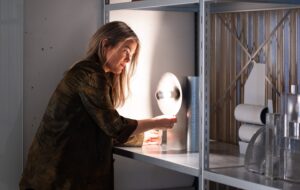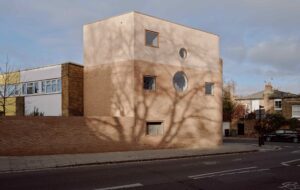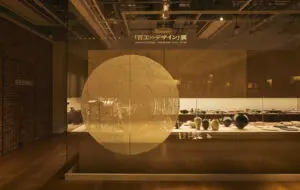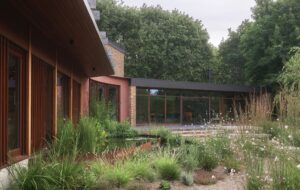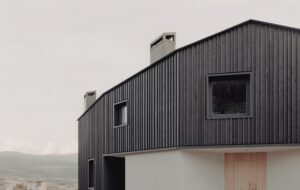The design team at Trewhela Williams celebrates the past with this poetically reimagined mews house within the Belsize Park Conservation Area of Primrose Hill in London
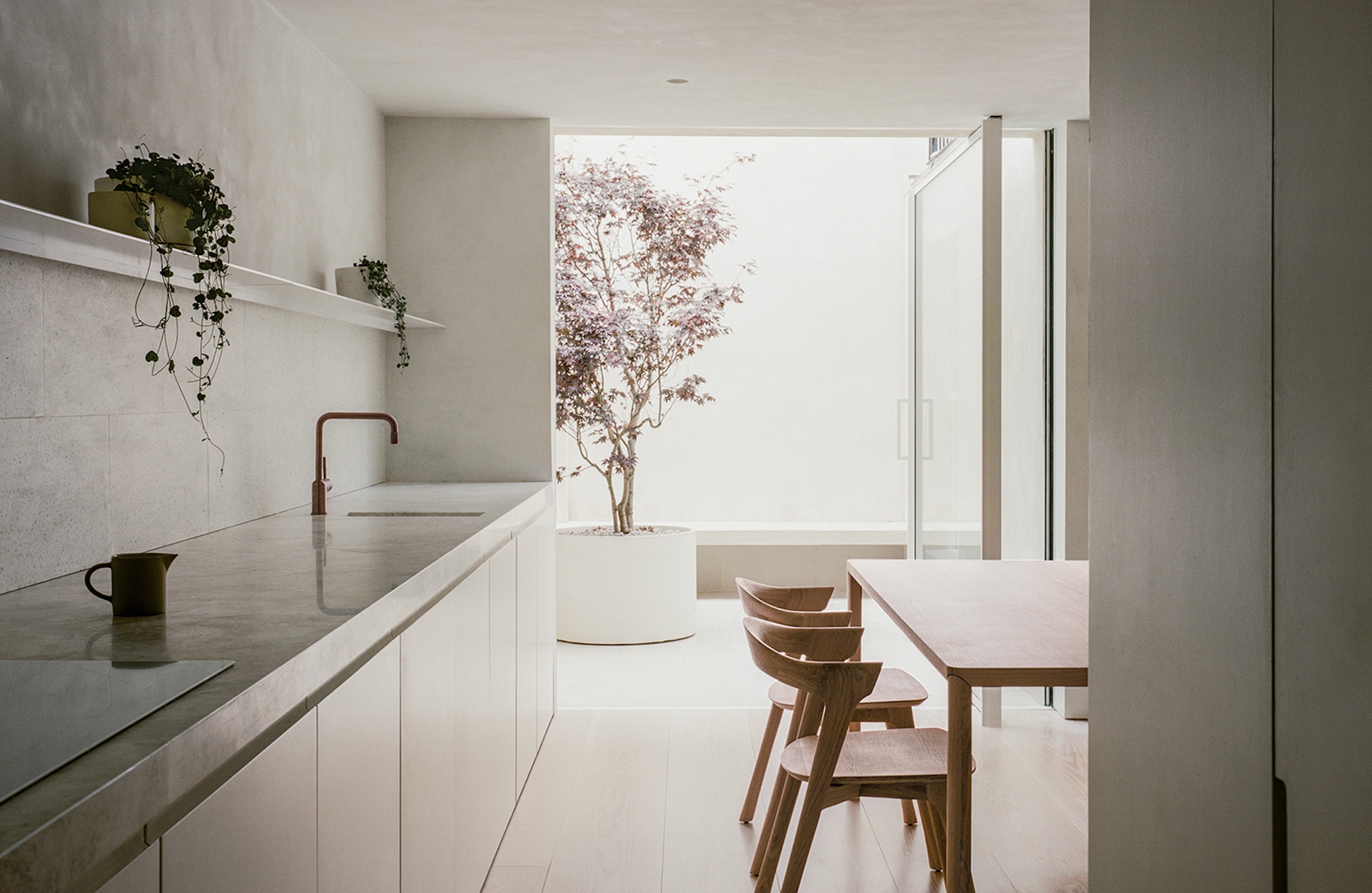 Photography by Lorenzo Zandri
Photography by Lorenzo Zandri
Words by Mandi Keighran
Once upon a time, the streets of London were populated by horses and carts rather than the traffic of today – and in a quiet cobbled mews in Primrose Hill, this history remains embedded into the architectural fabric. The blank panelled garage doors that define the houses stand testament to the street’s origins as stabling and coach accommodation, and were the driving inspiration behind a recent renovation by Trewhela Williams.
Given the renovated home’s location in the Belsize Park Conservation Area, any proposed street-facing alterations needed to be carefully considered so as to not harm the existing character of the mews. So, when a client tasked Trewhela Williams with repurposing an under-utilised street- facing garage as living space for her young family, the primary challenge was to allow daylight and ventilation into the home whilst maintaining privacy and the character of the street.
‘The position of the uninsulated garage at the front of the property meant that the cellular rooms to the rear were detached from the street with limited aspect to a small, dilapidated courtyard,’ says architect Joe Williams of the existing home.
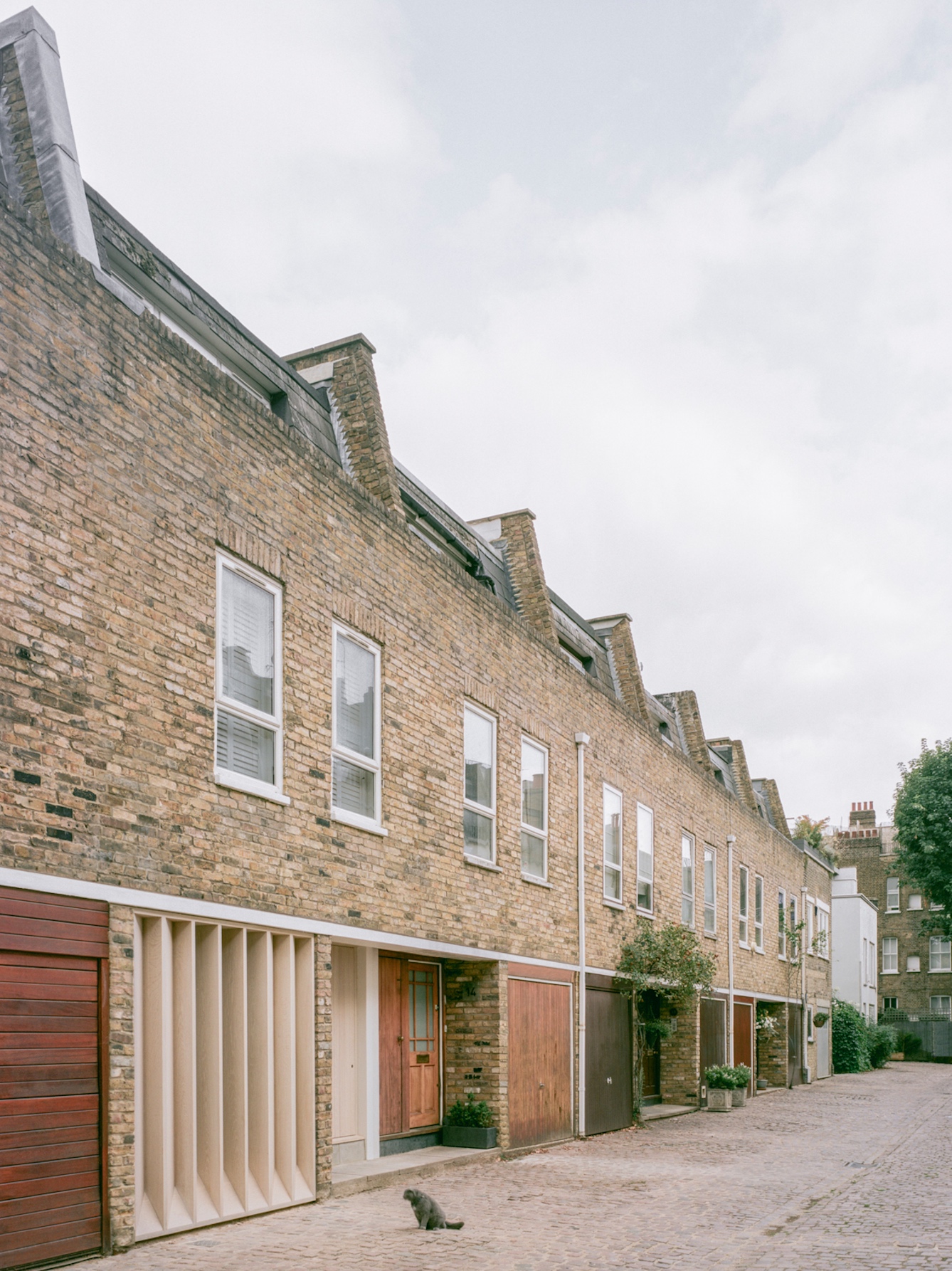 Photography by Lorenzo Zandri
Photography by Lorenzo Zandri
The solution was to reimagine the garage – which was previously used as storage – as a part of the ground floor interior. The new, sculptural facade is crafted from chamfered oak fins that subtly accentuate the vertical rhythm of the garage doors that line the street and evoke the striking simplicity of a Donald Judd sculpture.
From the entrance to the mews, the fins read as a solid mass – much like the original garage door. ‘Upon approach, they unravel like turning pages to allow visual permeability,’ explains Williams. ‘The visual simplicity was achieved through freeing the form of any superfluous parts.’
Inside, a recessed blind allows an additional layer of privacy as needed. The ground floor has also been reorganised on its front-back axis, with a nine-metre-long galley kitchen spanning the full depth of the property. The kitchen opens out to a dining area at the rear and then contracts into a small snug seating area. This efficient arrangement enables dual- aspect daylight and cross ventilation.
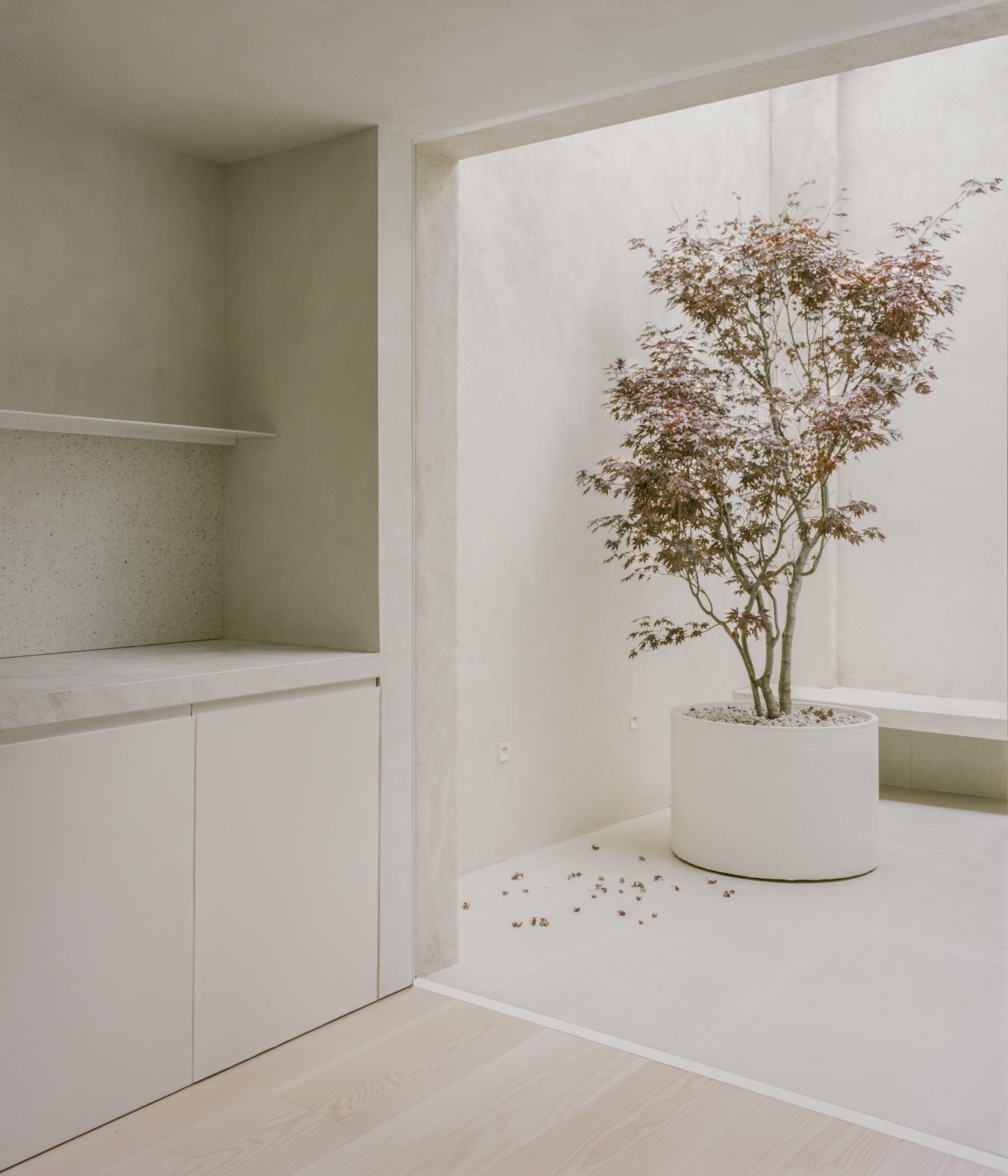 Photography by Lorenzo Zandri
Photography by Lorenzo Zandri
Impressive detailing defines the interior. Take, for example, the way the Douglas Fir floor planks fold up to form the seating plinth in the snug. Here, the carpenter has painstakingly cut and joined individual planks to ensure the wood grain pattern perfectly aligns.
In keeping with this thoughtful approach, the architecture and interior are defined by a sensitive approach to materiality. The sculptural facade is constructed from European oak finished with several coats of Woca white oil to soften the grain and create a “hazy homogeneity” to the surface.
This visual softness and the precise vertical expression of the fins is juxtaposed against the original granite setts that line the mews. ‘The roughness of the setts, worn and weathered over the years – once upon a time by horse and cart – lends a timelessness to the scene,’ says Williams.
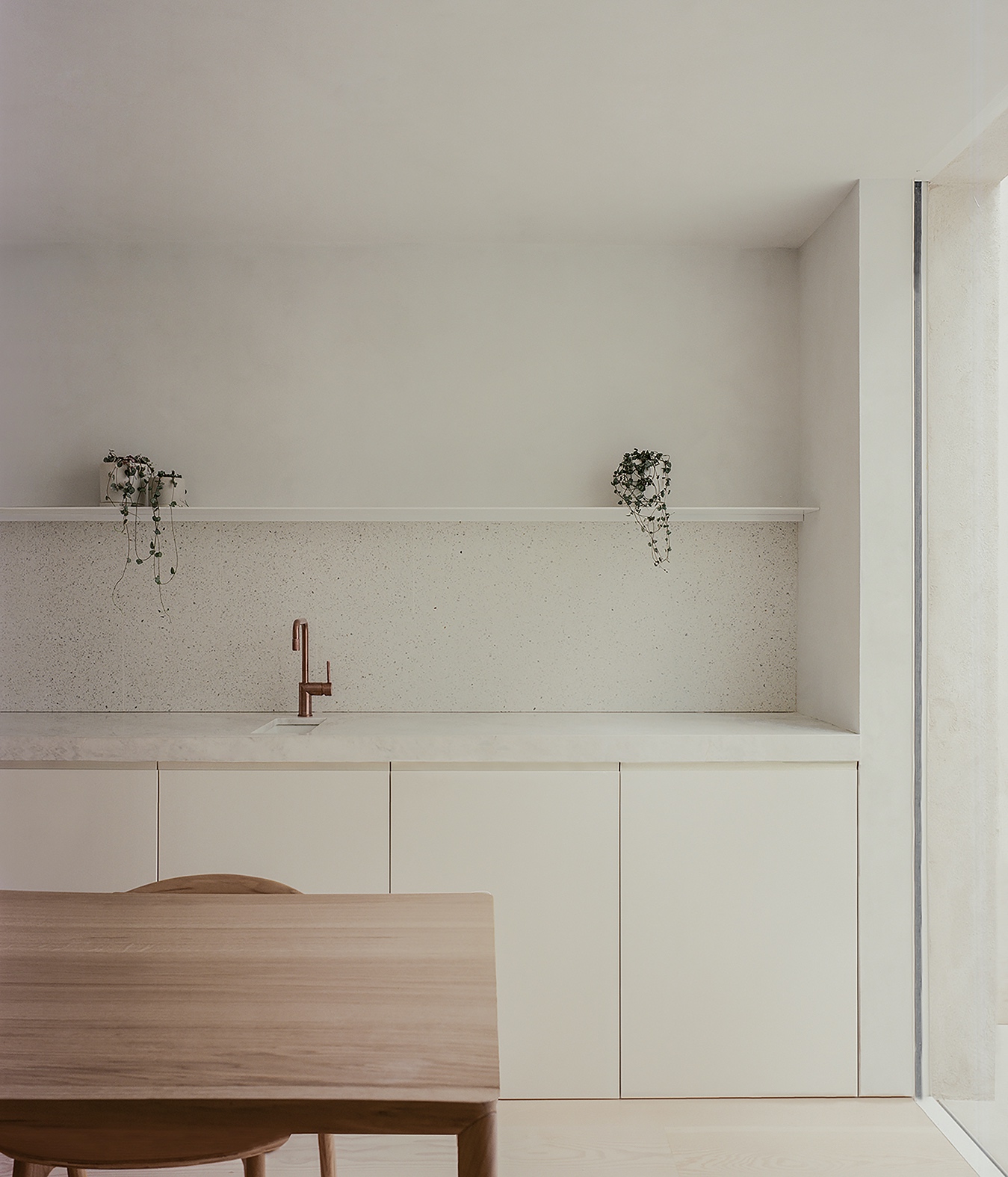 Photography by Lorenzo Zandri
Photography by Lorenzo Zandri
Likewise, the interior is characterised by tonal and textural nuances – think the rosy warmth of Douglas Fir, Danish plaster with a textile-like finish, cloudy white Mugla marble, Carrara-flecked terrazzo, and copper accents.
A small courtyard to the rear – accessed through a pivot door with minimal frame – seamlessly extends the living area outside in the warmer months. Large-format concrete tiles and natural clay plaster complement the interior palette to create tonal harmony, and the mottled burgundy leaves of a multi- branched Acer Palmatum Fireglow tree adds sculptural form and warmth to this calming backdrop.
‘The reimagined garage door offers a quietly dignified evolution to the street’s character,’ says Williams. ‘Thankfully, Camden Council’s Conservation Department was supportive of the project. The hope is that it sets a positive precedent for other neighbours to follow suit with their own garage conversions to continue the incremental revitalisation of this street scene.’
Get a curated collection of design and architecture news in your inbox by signing up to our ICON Weekly newsletter




