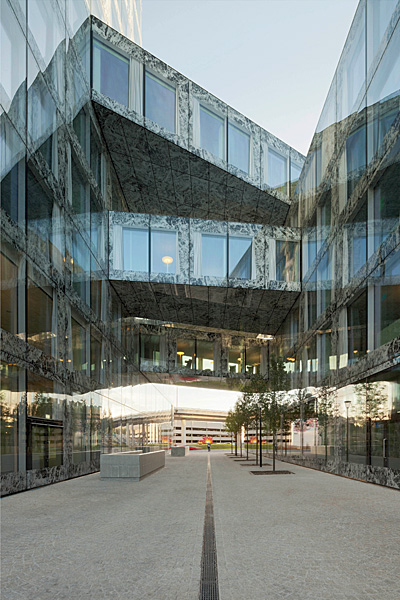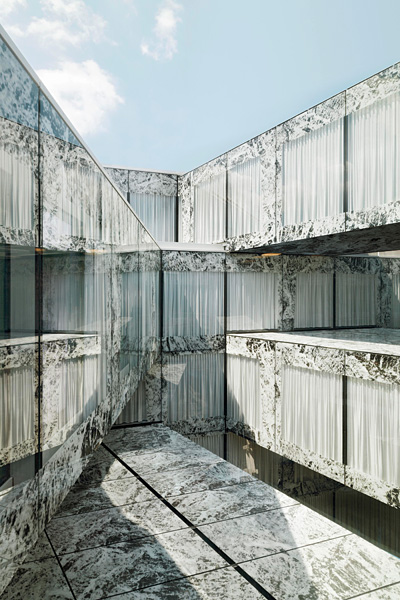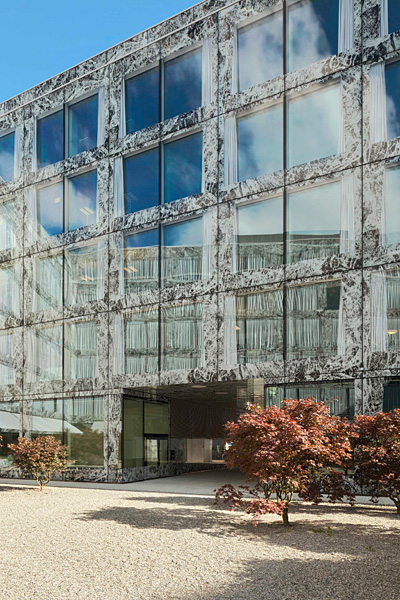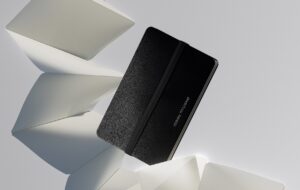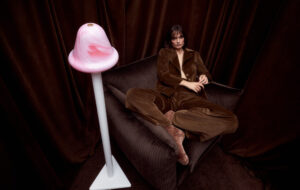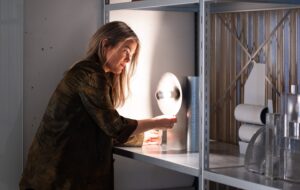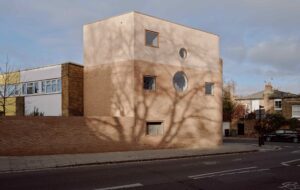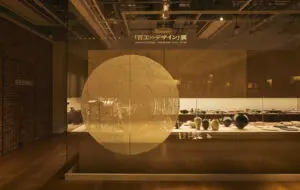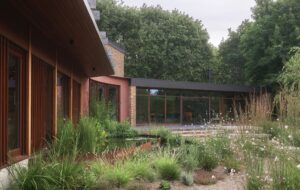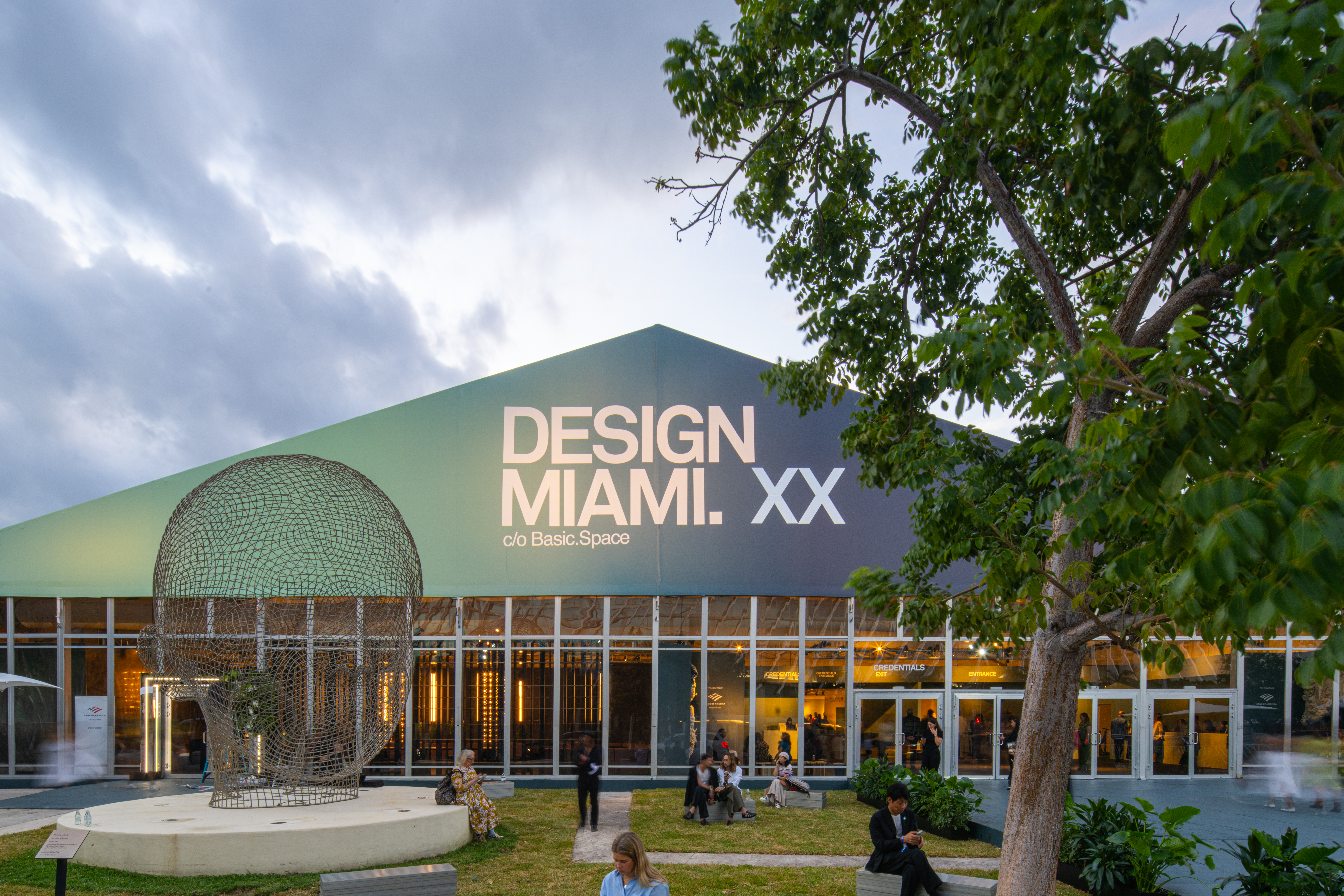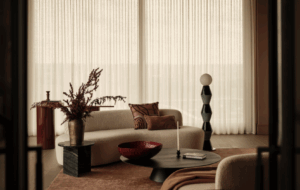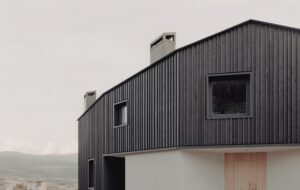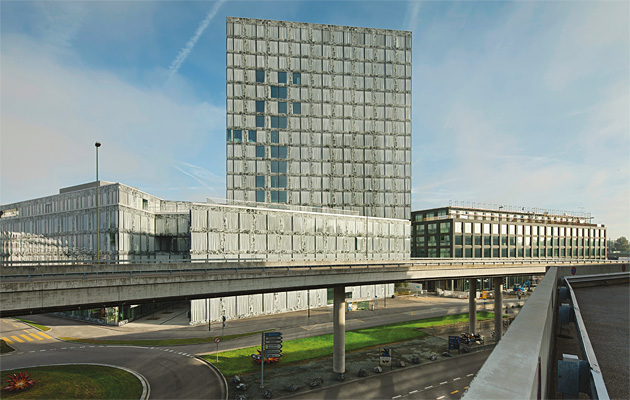
The building is clad in glass etched to appear as onyx (image: Jan Bitter)
|
The Dutch architect’s latest building in Switzerland, a headquarters for an insurance firm, pays homage to Mies van der Rohe We want it to feel like a place people want to come to,” says Wiel Arets, whose new headquarters for insurance company Allianz has recently been completed in Zurich, Switzerland. The building offers up a number of interesting interpretations of the large commercial office, both by making the interior a more amenable place than usual, and also by exploring what it means as an object in the urban landscape. The Allianz HQ consists of a 20-storey tower and a six-storey courtyard office block, separated by a pedestrian area but linked at upper levels by a number of large bridges.
Part of a large development on the fringes of central Zurich, it was originally going to be two separate buildings, developed for multiple tenancies, but an early commitment from Allianz to rent the entire scheme meant that something more special could be created. The first major move was internal: “We believe in walking up through the building,” says Arets, “to make infrastructural routes through the building.” This was achieved by creating not only a six-storey ramp and staircase that rises from the ground floor of the tower, but also a series of internal stairs that allow employees to drift through the building without having to enter the cores. This, combined with the relocation of various aspects of the conventional ground-floor communal programme, such as cafes, throughout the building, is intended to foster communication and collaboration – the watchwords of modern office design. It already seems to be working: “The management originally wanted to take the top floor,” says Arets, “but then the CEO moved their office down because of all that was going on in the lower spaces.”
Outside, the building plays a number of different games. “An important idea for us was that the building has six facades,” says Arets. It has become a commonplace in recent years to understand the roof as a fifth facade, with plant rooms and unsightly equipment being tidied away in favour of roof gardens. But the Allianz headquarters has a number of bridges and cantilevers, and the soffits of these spaces have been treated as another facade, no different to the walls themselves. The surface of the building – including the soffits – is a very flush glazed skin, upon which has been etched a high-contrast graphic derived from a photograph of the onyx walls in Mies van der Rohe’s Barcelona Pavilion. This graphic appears to frame picture windows, behind which are translucent curtains; these are computer-controlled to respond to the level of sunlight and separated from within by another layer of glass. “It creates a kind of depth,” says Arets. “It’s a facade with a triple reading: the glass, the curtains and the onyx.” Overall the urban effect is to make the building’s role ambiguous; an office block imbued with a sense of domesticity, a 21st-century take on Mies’s mastery of refined luxuriousness.
|
Words Douglas Murphy |
|
|

