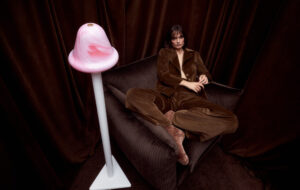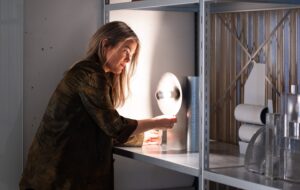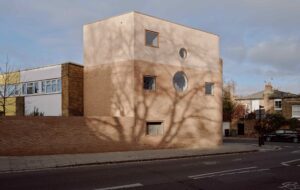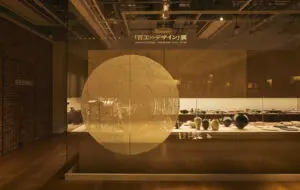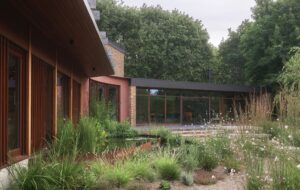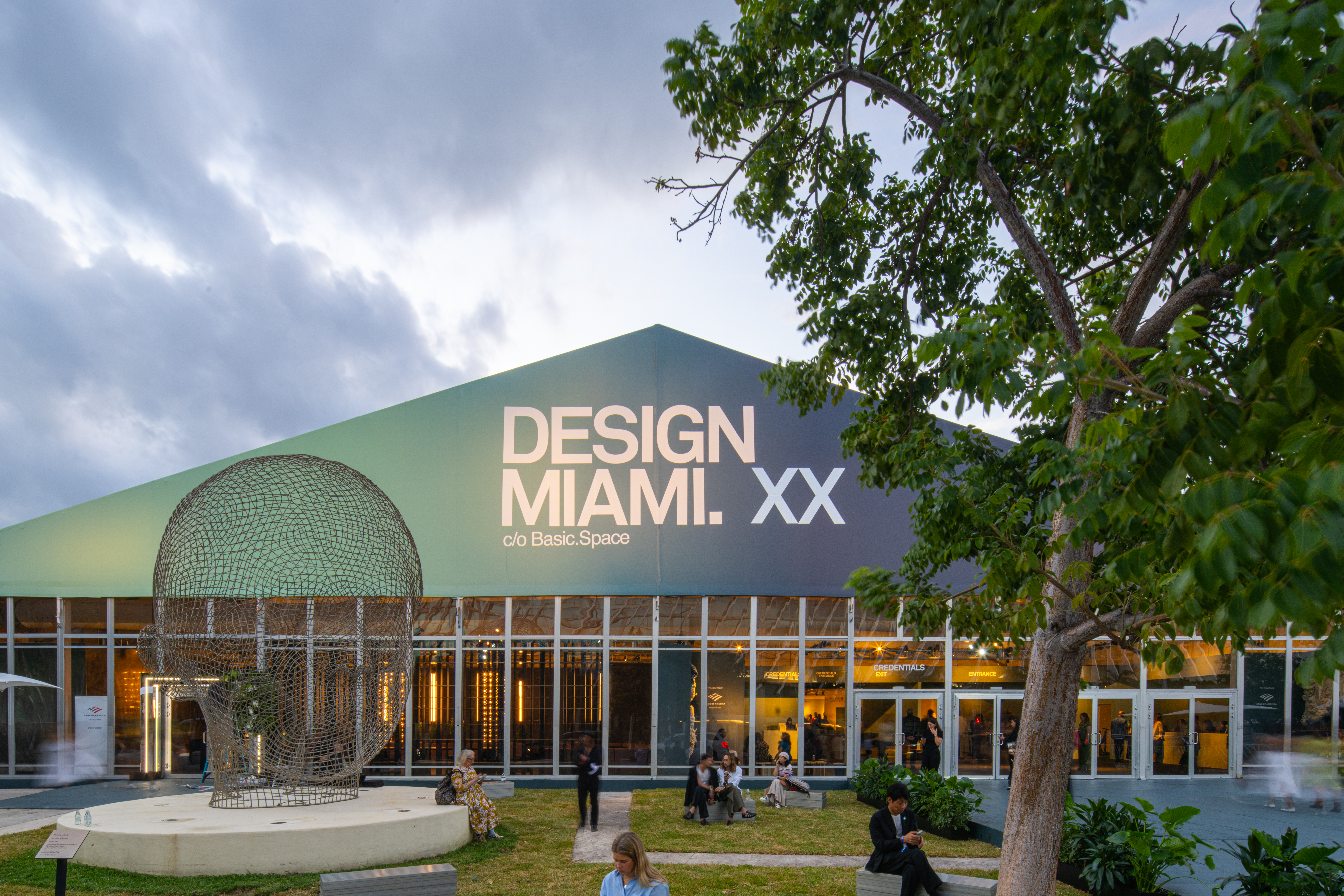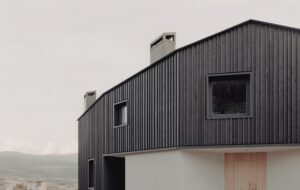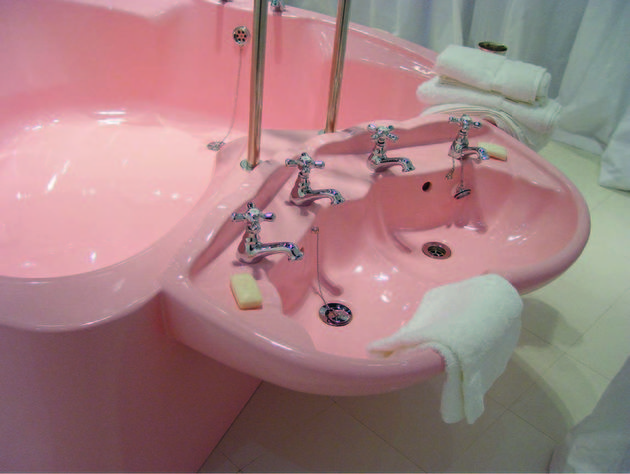 Detail from Bathroom Sweet by FAT
Detail from Bathroom Sweet by FAT
Bathrooms are too often defined as spaces of privacy, shame or gender division, writes Charles Holland. We need to challenge the spatial ideology of our domestic interiors
For early twentieth-century architects, hygiene and plumbing were intrinsic parts of modernism. Le Corbusier famously put a hand basin in the entrance hall of his Villa Savoye (1928). Its placement was both a provocation and a symbol for a new kind of architecture. Proudly displayed, the basin served a similar role to the machine parts that featured in Le Corbusier’s purist paintings: a mass-produced item that would improve lives and make more efficient houses.
The supposed rational qualities of plumbing were only partly the point. More ambiguous desires were at play that fetishised those objects with which we have the most intimate relationship. Placing a hand basin in the hallway declares the interior as a place of purity and a sanctuary from the city. But it also dissolves the boundary between the public spaces of a house and its more private domain.
The cellular division of houses into functions – living room, bedroom, kitchen etc. – is a device for ensuring privacy, as Robin Evans observed in the essay Figures, Doors and Passages. The idea that having a bath is a private activity is enshrined in the arrangement of house plans. The degree to which we unthinkingly subscribe to such conventions makes their power more insidious.
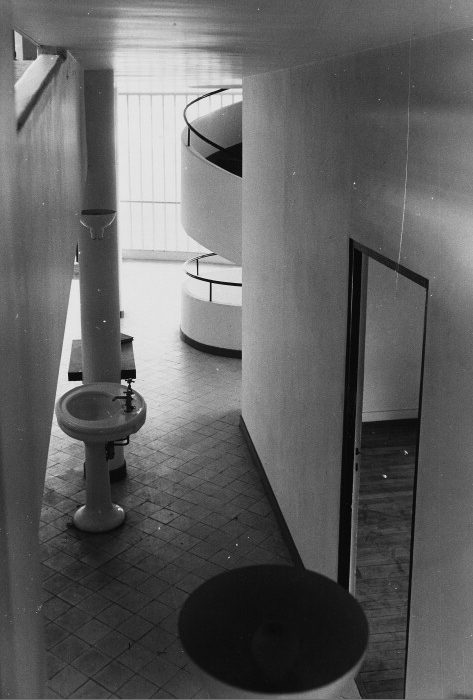 The sink in Villa Savoye by Le Corbusier
The sink in Villa Savoye by Le Corbusier
These conventions should not go unchallenged. I have explored the concealed power of such private spaces through a series of projects over the last few years. These projects explore the micro-territories of the home. They are exposing in the literal sense – laying bare things that are normally hidden.
Ideas of privacy, of things we consider dirty or obscene, and of sexual identity and gender stereotypes are constructed through a form of spatial ideology. While our houses are a source of comfort and familiarity to us, they are also mechanisms for segregation and control.
FAT’s Bathroom Sweet (2000) removed the bathroom’s walls and made the equipment of bathing and ablutions into the architecture. This project – undertaken in response to a brief to design a bathroom for a celebrity couple – explored the room as a shared space where individual pieces of sanitaryware are combined to make mirror images of themselves. Two bathtubs are sliced not quite down the middle. The two larger pieces are then stuck together to make a single bath for two people, which also – conveniently – makes a heart shape in plan. The basins, WCs and showerheads are similarly twinned, forming a Siamese architecture of interlocked bodies. The sculptural qualities of sanitaryware celebrated by Le Corbusier are exaggerated and massaged into recognisable but distorted forms.
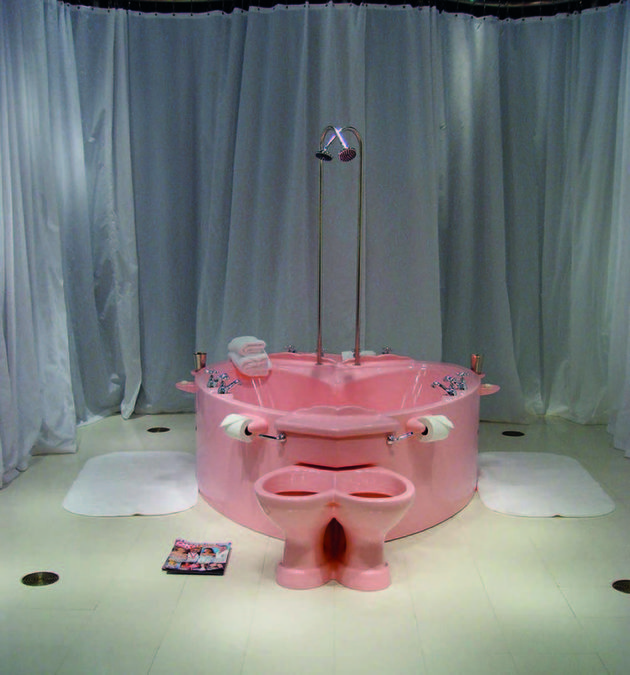 The distorted bath of Bathroom Sweet by FAT
The distorted bath of Bathroom Sweet by FAT
In a more recent proposal for a house in north London, Hampstead House, the bathroom again becomes the protagonist in a drama where private activities are played out in the semi-public interior. The house, designed by Ordinary Architecture in 2015, is predicated around the idea of three characters. Each character takes the form of a large object, a giant piece of furniture containing a bedroom and a bathroom. Each character expresses its internal function so that the room becomes an inversion of itself. Instead of shutting away activities – internalising them as it were – they externalise them, giving them expression and form.
The bathroom object – nicknamed Freud – forces itself into the room so that taking a bath becomes a public act. The relationship of architecture, the body and the plan as a figurative representation of our physicality is made explicit. Drawing on Claude Nicolas Ledoux’s notorious House of Pleasure (an unbuilt 1773 house designed to resemble a phallus in plan), ‘Freud’ takes an obvious joy in celebrating the scatological and the obscene.
In a House For Essex (2015), another FAT project, the bathroom takes on a key role within the house. The plan of the house is deliberately anthropomorphic. It is like the outline of a body lying down and the interior rooms have the quality of organs, specific shapes that impinge on each other.
Here, the bathroom hovers over the entrance hall in a deliberate reversal of the idea of it as the most private space of the house. Its presence is made subtly insistent on entering, the underside of the bath forming a bridge across the hall. Once inside, games of seeing and being seen are played out. The shower space contains a window that overlooks the hallway stairs. The glass of this window is coated in a one-way mirror film which – depending on the lighting levels – is either fully reflective, semi-reflective or completely transparent.
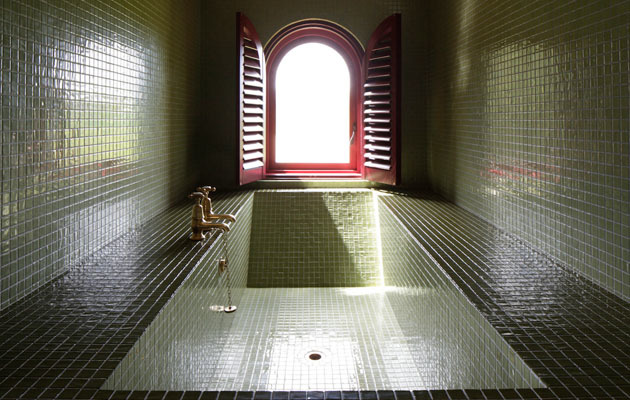 The bathroom in A House For Essex. Photo courtesy of Living Architecture
The bathroom in A House For Essex. Photo courtesy of Living Architecture
Standing on the stairs, one might see a reflection of oneself or a view into the shower or aspects of both. From the toilet one can see through the shower and its internal window, through an external window and on to the landscape beyond. The intimacy and privacy of these rooms is maintained but subtly destabilised so that one occupies multiple spaces and territories at once.
The social hierarchies and cultural territories implicit in the domestic interior become the subject of the house’s internal planning, forcing occasional confrontations with convention and expectation.
In their various ways, these projects suggest that bathrooms, in particular, need not always be defined as spaces of privacy, shame or gender division. Over time, our houses evolve to both reflect and reinforce the conventions of day-to-day life. Bathrooms will evolve, too, to reflect future forms of social organisation and the ways we live together.
Charles Holland is an architect and lecturer, and formerly worked as one of the directors of FAT
Bathrooms are too often defined as spaces of privacy, shame or gender division, writes Charles Holland. We need to challenge the spatial ideology of our domestic interiors



