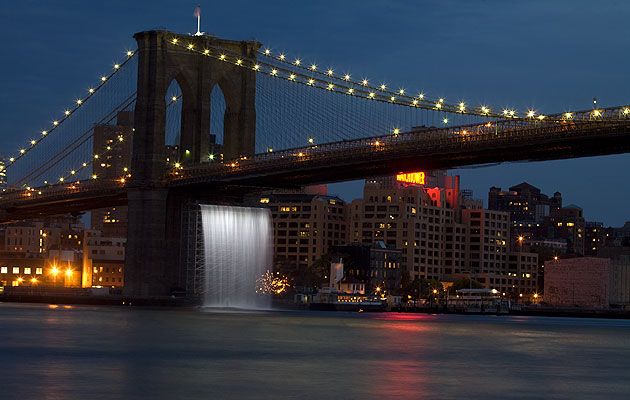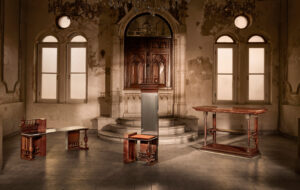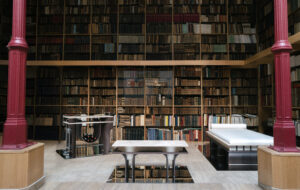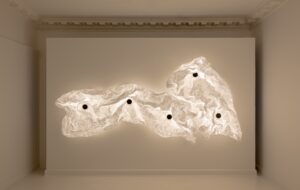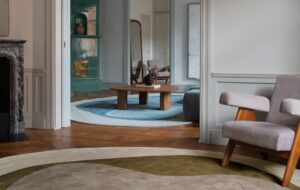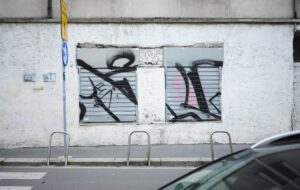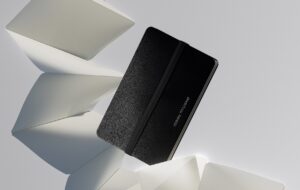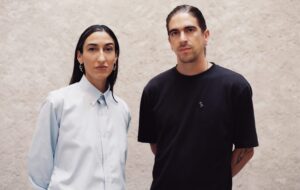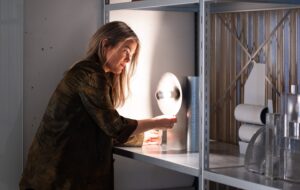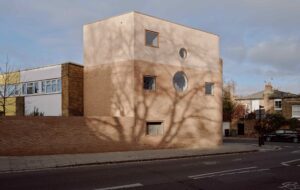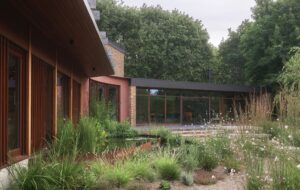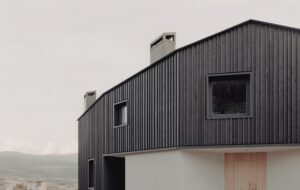|
|
||
|
Olafur Eliasson has built a small empire in a former factory in Berlin’s arty Prenzlauer Berg neighbourhood. The red-brick building takes up the whole block and contains experimental workshops, a canteen, studio spaces and the Institute for Spatial Experiments. It’s a hive of activity – a laboratory for creative, non-linear thinking. In one corner an artwork is being installed in a mock gallery space; in another Eliasson’s daughter is whizzing around on a pedal car wearing a giant superhero costume made of folded cardboard. “Now I am in a period in my life where I’ve rarely been as busy on the one hand; on the other I’ve been this busy for almost 10 years,” says Eliasson in a sentence typical of his moebius-strip conundrums. We are sitting at one end of the vast table in the studio canteen, where meals are prepared for the 60 or so people that occupy the space every day. It’s just after the lunchtime rush and an afternoon lull fills the room, but Eliasson is as sparky as ever, talking in long lyrical sentences. The past 10 years that Eliasson mentions have been the defining ones of his career. In this time he has risen from obscure Danish-Icelandic artist to one of the most prominent figures in contemporary art. His increasingly large-scale installations, which experiment with perceptions of colour, space and light, have long drawn on visionary and utopian architecture. In 1996 he began a long-term collaboration with the experimental architect, philosopher and engineer Einar Thorstein (a friend of Buckminster Fuller), finding inspiration in Thorstein’s ideas about geodesic domes, fivefold symmetries and spiral spheres. He has designed bridges, pavilions and building facades and has worked with architects including Kjetil Thorsen, Ma Yansong, Henning Larsen and SANAA. Despite all this achievement it still feels like he is on the cusp of something. There is a whiff of expectation in the air: Olafur Eliasson is designing his first complete building – a HQ for Danish investment company Kirk Kapital in Vejle, Denmark, which will take shape this year on a 24,400sq m plot. “Having architects around me, having collaborated with them for some time now, means that I’ve slowly learned how to build a house,” says Eliasson. “I feel a little more confident now than I did some years ago that I’m capable of, for example, building a museum.”
credit © 2006 Olafur Eliasson Nevertheless Eliasson does not see himself as an architect. “The mistake would be to claim that what I’m doing is architecture,” Eliasson asserts, “I see the work I do as a way of contributing to an ongoing dialogue in the world. This dialogue happens within some parameters called art, and sometimes it pops out into other parameters.” So if it’s not architecture, what is it? “Well, I have around 10 architects working full-time in my studio and I’m fortunate to have them, because it allows me to do projects that take the shape of architecture, but for the sake of clarity, I normally say that what I do is art.” Eliasson considers all his work to be spatial experiments, whether it be in works such as New York City Waterfalls, which in 2008 turned the East River into an unexpected water spectacle for the summer, or Your Rainbow Panorama – a circular walkway covered in rainbow-coloured glass that was recently completed on top of the ARoS Kunstmuseum in Århus, Denmark. He even talks of his foray into product design with the Starbrick – a modular light launched in 2009 by the German lighting manufacturer Zumtobel – in these terms. Three years ago he set up the Institute for Spatial Experiments at the Universität der Künste, where he is a professor, as a forum for such interdisciplinary practice. Here, in what Eliasson describes as an “anti-numbness machine”, prominent guest lecturers such as architectural theorists Beatriz Colomina and Mark Wigley or artist Gregor Schneider exchange ideas with the students, or “participants” as Eliasson refers to them. “I’ve always had a creative engagement with thinkers who approach spatial questions from different disciplines; from cognitive or neuro-scientific fields, but also from sociology or anthropology or geography,” Eliasson explains. “This has evolved as a methodological principle [for my work] and is also, partly, why I run the studio the way I do: there is an element of acknowledging that there are a lot of things I am not very good at myself.” Eliasson’s most famous architectural collaboration to date is the 2007 Serpentine Pavilion in Hyde Park, London, that Eliasson developed with Norwegian architect, Snøhetta founder Kjetil Thorsen. Likened to a spinning top, the pavilion had a walkway that spiralled all the way up the building. Inside was an amphitheatre-like space that Eliasson filled with artistic experiments. “People like Kjetil are very sensitive people and they have high hopes for art. It’s put me in a very privileged position because they are typically very inclusive towards my ideas,” says Eliasson. The architectural scale is more and more apparent in his work. Eliasson has collaborated with Henning Larsen on a “structural facade”, a peacock-coloured cliff of reflective glass, for the Harpa Concert Hall in Reykjavik which is scheduled for opening in May. Cirkelbroen, “circle bridge”, due for completion in 2012 in Copenhagen, consists of five circular platforms supported by masts, fitting its port surroundings. It offers a winding path instead of a straight line across the canal it covers. It is like a situationist intervention into the fabric of the city. As our conversation draws to an end, Eliasson returns to the idea of the museum. “With the knowledge that I have accumulated about museums over the years, I feel that I’m probably in a better position to draw a museum than most architecture offices. Hopefully, one day somebody will dare to ask us to do the next Tate Modern.”
credit © 2010 Olafur Eliasson |
Image © 2008 Olafur Eliasson
Words Johanna Agerman Ross |
|
|
||

