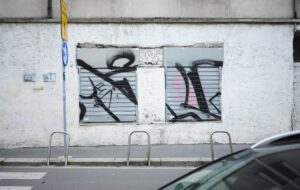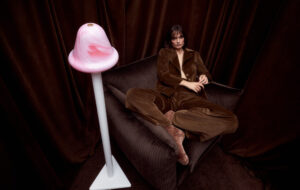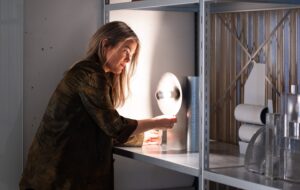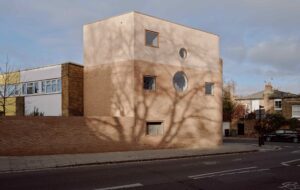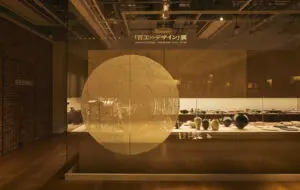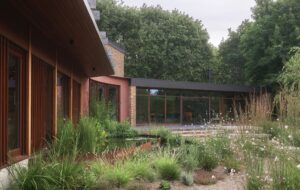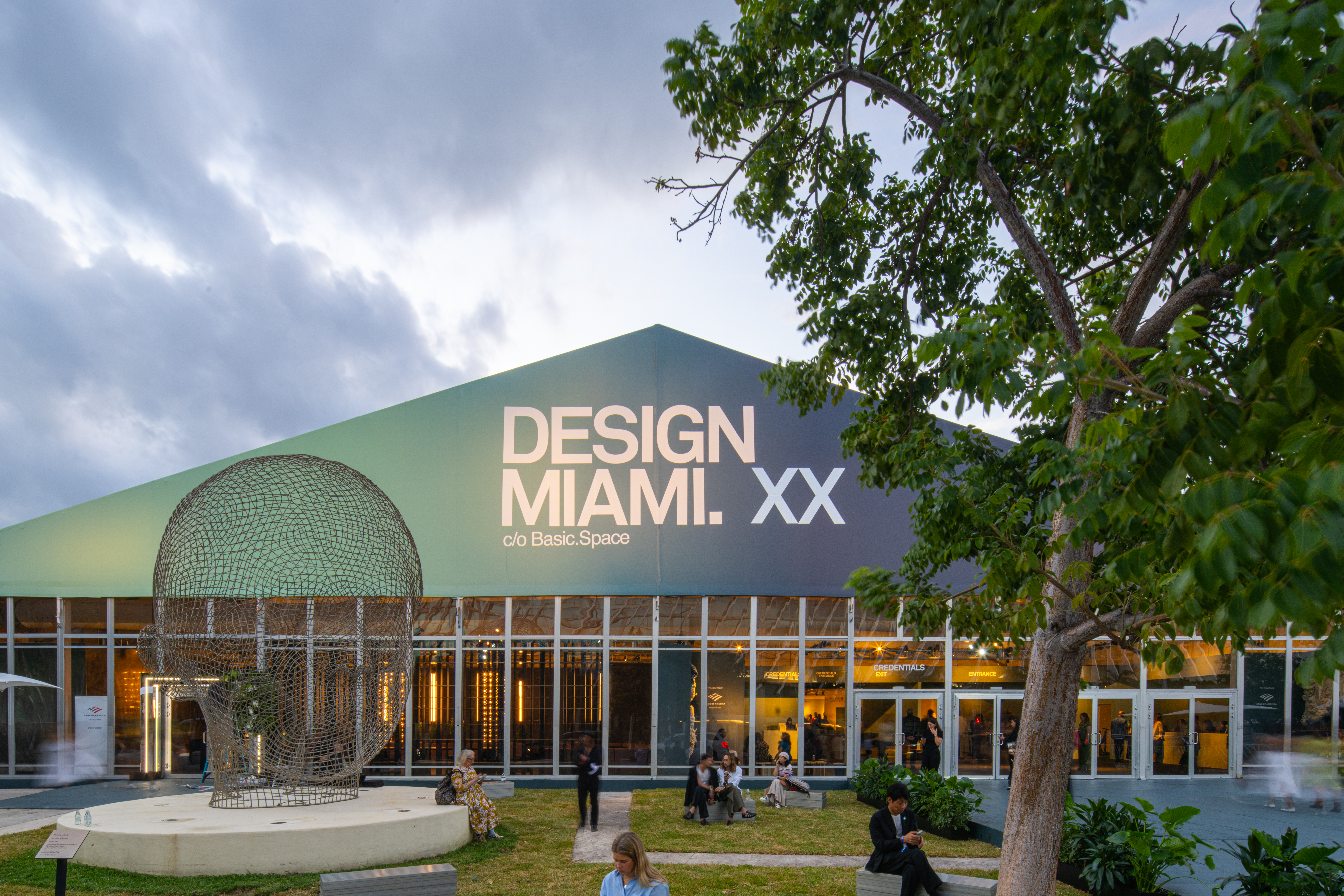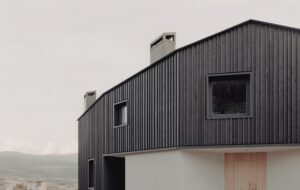In suburban Porto, where cookie-cutter residential developments are rising in replacement of 19th century houses, this new house proposes some theatricality, inspired by the city’s unruly crop of modern yet naive narrow houses built in the late 20th century
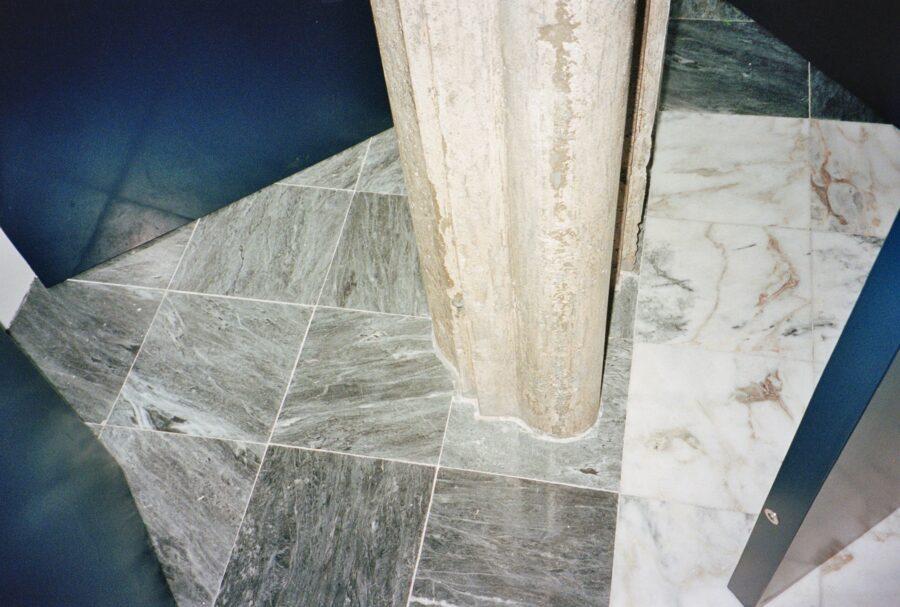 Photography by Giulietta Margot
Photography by Giulietta Margot
By Harriet Thorpe
In suburban Porto, Fala Atelier has designed a neat low budget family house punctuated by colourful shutters, a pink marble moon and a curious non-structural concrete column inside. The client, a pragmatic computer engineer, bought the plot of land cheaply and commissioned his childhood friend architect Filipe Magalhães of Fala Atelier to design his house. ‘He pretty much said, I don’t want one of those formal, colourful things you do, I want a very down-to-earth house,’ says Magalhães.
And that was what he got. The plan is very simple; with a garage, bedroom and bathroom on the ground floor; two more bedrooms and a bathroom upstairs; and the main open plan living space that opens up to the garden downstairs. It occupies an extremely narrow plot, which meant the plan was largely guided by the standard minimum regulations for each room according to the planning department. Magalhães calls it a ‘mathematical equation’.
Though Fala Atelier did bring some of its trademark idiosyncrasy to the design. Abiding by these rules meant that the four walls (dividing the three rooms and stairwell on the ground and upper levels) did not cross at the centre of the plan but deviated by between 20 and 40cm. ‘This was extremely annoying, it almost felt like a mistake,’ says Magalhães.
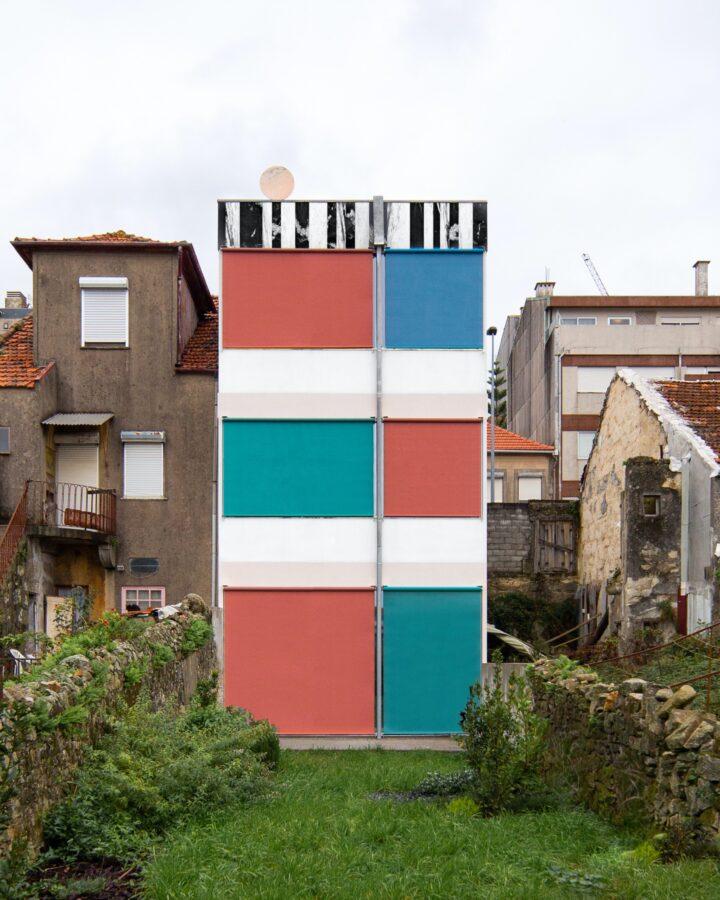 Photography courtesy of Fala Atelier
Photography courtesy of Fala Atelier
Here, there was an opportunity to create a ‘formal moment’ or a ‘weird object’ as Magalhães describes it, to consolidate the plan: ‘That object became a column, which all the doors would end up hitting. It’s not a column that holds anything up, it just holds the project as a succession of decisions.’
This off-centre concrete column therefore threads the house together and even emerges in the lower level main living space, where it has zero function, other than uniting the house as a concept. ‘Since this column was actually not necessary, it was almost intrusive,’ explains Magalhães. ‘So we decided to be a bit provocative and to cut it before it touches the floor, highlighting its irritating presence, and how it is not here to hold up the building.’
While the rear facade features windows that are different sizes and an off-centre drainpipe, it is neatly consolidated by six colourful exterior window blinds and a pink marble moon bringing the house into balance. ‘The colour of the shutters suddenly deconstructs what is a very pragmatic project into something very graphic and plastic. The back facade is like a theatrical device, though ironically, you can only see it from the garden. So it’s like a stage set for no one,’ says Magalhães.
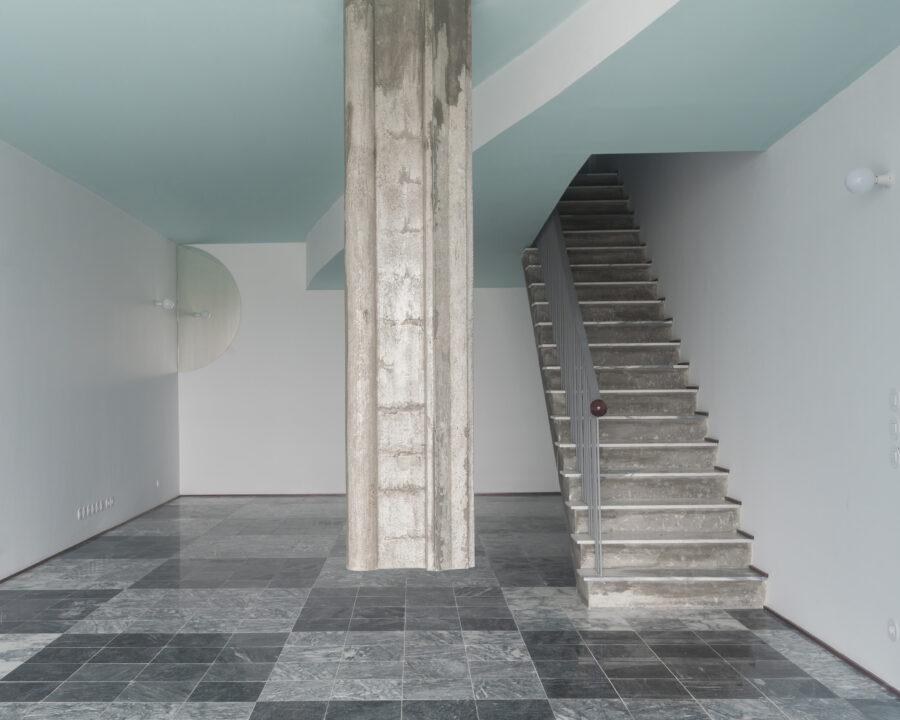 Photography by Frederico Martinho
Photography by Frederico Martinho
Fala Atelier has been researching a typology of modern narrow houses in Porto, typical of the 60s, 70s and 80s, which sought to add density to the residential urban fabric. Similarly to this house, they occupy the compact plots of former 19th century houses, and rise up several storeys notably with no side facades.
Magalhães calls them ‘ugly ducklings’ for how they awkwardly rise up vertically amidst low-rise neighbours, and the studio has been studying their theatrical qualities through a series of drawings, as a counter to the bleakly standardised contemporary Portuguese residential developments that Magalhães describes as ‘cable TV channel architecture’.
‘Ugliness is an ironic and provocative objective. We think that ugliness is the thing that is lacking in most of these developments, because they are so beautiful and perfect that they just look dull and boring. It’s the same in Milan and in London, I think it is a contemporary problem. Political correctness does not allow us to say that actually, that’s very, very bad,’ he says.
Get a curated collection of design and architecture news in your inbox by signing up to our ICON Weekly newsletter

