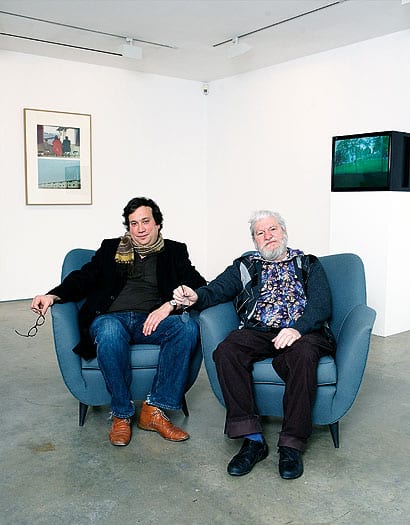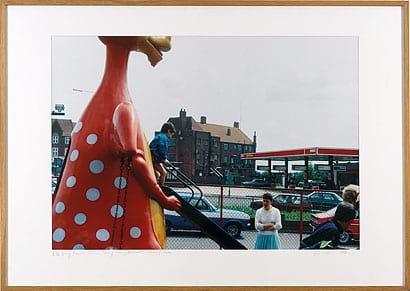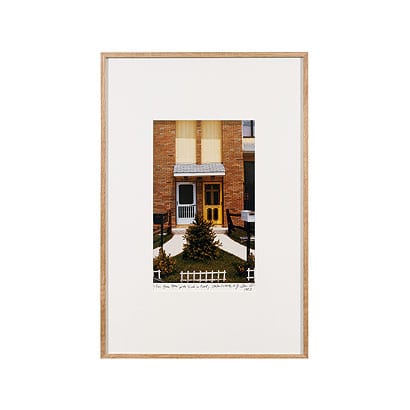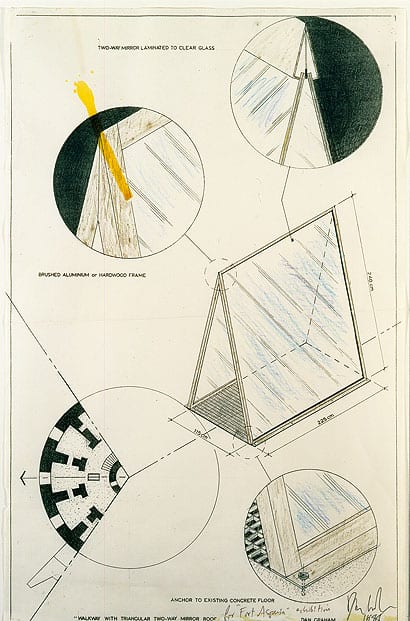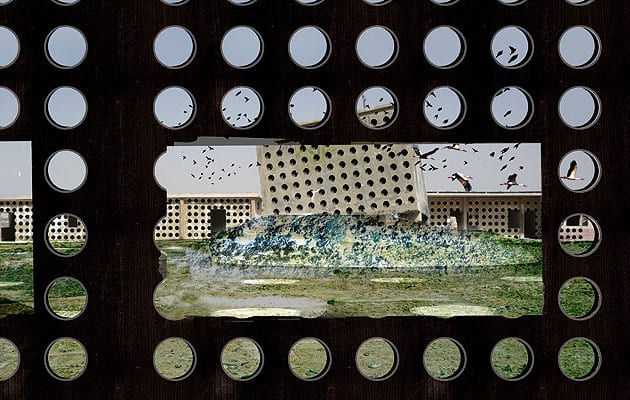|
Conversation between artist Dan Graham and architect Eyal Weizman, London, 31 March 2009 Dan Graham I was born Daniel Ginsburg and my father changed his name. His first name was Immanuel and everyone called him Manny. In a certain sense it was a revolt against his father, but he was in love with everybody German because he was a chemist and his professor was German, and my mother studied with this German Jewish psychologist … so my whole family is very pro-German. Eyal Weizman My mother, wife and daughter are German. I’m just a pocket of non-Germanism. When I was a student, I was invited to work for Daniel Libeskind, which at the time was good, you know – now, of course, it’s not too good – and I needed a work permit. At the time they were giving out German passports, because after the unification they wanted Jews back in Germany. But in the end I didn’t go through with it. But now I’m married to a wonderful architect from former East Germany. DG They are wonderful people, the East Germans. Their work was destroyed by the Coca-Cola culture of Americanisation … In Austria I did this piece called The Star of David. EW Yeah, I know. It’s beautiful.
image: Maja Flink DG The owner of the castle, Dieter Wagner, told me it was not a Jewish star that it was actually a Masonic symbol. So the whole country is in denial, although young people appreciate it. EW It’s a strange place. I used to be a professor in Vienna, at the Academy of Fine Arts, which is the school where Hitler supposedly applied to study architecture but wasn’t accepted. My friend, the architect Michael Sorkin, who was also a professor there, started a novel about what would have happened if he had been accepted, and what kind of architect he would have been. I don’t think he ever finished it. I’m curious how political your work is. DG I don’t do interventions in politics because I’m very wary of posturing – like people like Hans Haacke – so I really consciously go back to the satirical. EW When I saw the installation downstairs [at the Lisson Gallery] it reminded me of something I observed in Palestine. When they were resolving the Oslo peace accord, they had a big problem: how to perform the idea of Palestine sovereignty when in fact keeping effective Israeli control. So what they’ve done is at a border crossing, if you are a Palestinian you enter the terminal and you give your passport to the Palestinian policeman. Behind the policeman there is a two-way mirror, behind which sits the whole apparatus of Israeli security – policemen, soldiers, etc – looking at you. The Palestinian policeman takes the passport, puts it in a drawer, and it’s pulled to the other side. The real stamp is done on the other side and then he gives it back to the Palestinian. So in a sense the two-way mirror here kind of operates as an apparatus of political performance, and I think it relates to the way somehow you are talking about performance. I was thinking about it for a long time, and then when I went to see it one day I saw that in the evening, when the light is low, it comes into the Israeli room. And all of a sudden the two-way mirror disappears and the whole charade is exposed. It’s incredible, no? DG The two-way mirror came into being first in America in the late Seventies during the Jimmy Carter period, because he was interested in ecology. The corporations were also under attack, so the idea was that if you used mirrored glass in hot climates such as Los Angeles it would cut down on the air-conditioning costs, so it was solar efficient. Also it was an alibi because instead of seeing inside the office space like the International Style wanted, you actually saw the sky reflected back. So the corporation was merging with the environment, the sky. It also became surrealist. Like you said, it became a two-way mirror. So my idea is to make it both transparent and reflective at the same time. EW And sometimes this film is between the two layers of glass, sometimes it’s stuck on the outside, right? DG Actually it’s safety glass, so it’s two layers of glass and the layer of film is sandwiched. But it could actually be on the surface outside. I’m interested in architecture in relation to suburbia, so when I did the Hedges and Two-Way Mirror Hedge Labyrinth, which was originally designed for the Stuttgart International Garden Year, the idea was to combine the hedge labyrinth of the baroque and the English garden, which is also used in suburbia as a boundary between property outside and inside. It’s opaque from a distance but transparent when you get up close. And of course the centre of cities always have two-way mirrors. So I liked the relation between the edge of the city – the suburb – which is most of America, and the centre of the city. EW But can you go back to the introduction of the film? Because this I thought was a fantastic idea. Obviously it comes from the history of the curtain wall and glass corporate architecture. And then at some point there’s this invention, and the film is introduced through a combination of environmental regulations and aesthetic ones. It’s like a moment of transition from the modernism of glass to the postmodernism of mirrors. In a sense it pushes that kind of corporatism to another level. I’m very interested in how it changes, or pushes, the Miesian project one step further. DG First of all the Miesian project, it’s also Bauhaus a little bit, that you can see through and see the function of what is happening in the corporation – the best example is the Handelsblad Cineac by Johannes Duiker, who I think is the best architect of Holland. It’s a cinema, and you can actually see the projection equipment and people working there. So originally I think it was Bauhaus, particularly Duiker’s idealisation of transparency, and I think with the Miesian International Style you can see people working on the ground floor but people in the penthouse at the top, looking down, everything. Mies’ Farnsworth House is a basically horizontal example of the same thing because it’s transparent but, in fact, nobody can see in because it’s a villa in nature. And I’ve combined this with Venturi’s houses, which always reflect houses adjacent to left and right and across the street.
Kids Using Dinosaur Slide In Front of “Family Restaurant”, Environs of London, 1984 EW For me, what is so interesting in what you say is that kind of intervention really in the field of the transparency. But let’s go back to the Palestinian border crossing, it has to do with politics, no? DG Power and control. But also psychological intimidation. EW I would argue, to push your observation one more step, that the film on that two-way mirror has become the international border. In fact, two-way mirrors have become important components in redesigning sovereignty across the frontiers of the “war on terror”. In “extraordinary rendition”, the two-way mirror hides US agents, allowing them to observe and perhaps even guide the process of torture in Saudi Arabian, Moroccan or Syrian prisons. It’s a physical and optical barrier, and effectively an extension of the US border. Then there’s the reason I’m so influenced by your suburban house project. I had the opportunity to work with evacuated suburbia after the withdrawal from Gaza in 2005. Twenty-one suburbs were evacuated, and these were tract houses like those that you were photographing in your Sixties work, right? And there was a question – what do we do with them? What do we do with an empty suburb? Which I think as well is becoming a very contemporary question when you see all those American suburbs being boarded up and evacuated. And whenever I see your Homes for America I think of those same communities. Lots of them are evacuated now. DG Historically the suburb begins with a cemetery. The new Enlightenment city had the idea of the sanitised centre, and the cemetery was a kind of Elysian field, in other words a farce, so the idea was to put the suburb on this idealistic farce. EW Fantastic.
Architectural drawing for Walkway with Triangular Two-Way Mirror Roof, 1988 DG Also it had a political dimension because Haussmann wanted to get rid of people, of proletarians in the centre of the city, and it was all about that, about sanitary conditions and fresh air. EW Yeah, now we all know about Haussmann’s urban planning, but the book that influenced it is kind of unknown, it’s called La Guerre des Rues et des Maisons – the war of streets and houses. It was written by a French general called Maréchal Thomas Bugeaud, who invented two things: the modern city and counter-insurgency. He was the French general sent to Algeria in the middle of the 1840s to break up the resistance, and understood that urban warfare was an issue of redesigning the city. So if you want, you don’t fight in the city, you redesign the city. Three hundred copies of the book were distributed, just for friends, and Haussmann had one of them. And it’s interesting – I loved that statement that the origin of the suburbs is the cemetery. There’s another observation that I have from the West Bank – you’ll love this. During the Shamir government in the Eighties whenever a Jewish settler was killed in the West Bank they put a stone, a memorial stone, and around the memorial stone they built a new community. So again the origin of these suburbs is death. You know once they used to build a city around wolves and babies that drink from the wolf. Now the rite of beginning the city is death. Now at our office in Palestine, me and the Palestinian architect try to think out what to do with this evacuated suburb. What can you do with 50 single-family tract homes organised in a circle. How can you do it so that it’s not the suburb? DG So you are actually dealing with some of the issues that Viennese social housing dealt with. EW I suppose so. DG I have two favourite architects in Los Angeles: one is Wagner, who did things for rich people. And the other one is [Rudolph] Schindler. And Schindler, you know, his work not only comes from Loos and Frank Lloyd Wright but also from Viennese social housing. And his best work is in Studio City, which is all apartment buildings that are very landscaped. So I think these issues of social housing probably are in some way related to evacuated suburban housing.
Two Home Home; Scrub in Front; Staten Island, NY, 1982 EW Except that we don’t want them to be housing anymore. Our idea is to “un-home” them, to “un-home” the home – to use it for other functions. My Palestinian colleagues have this fear that if the Palestinians who find those gated communities inhabit them in the same way, they would use the same hierarchies of space. So our aim is to find a completely different programme that would inhabit this suburb. Could a school or university or hospital actually work in the evacuated shells of residential buildings? This is interesting for us because it doesn’t reproduce the same colonial hierarchies in space. If we are serious about the politics of architecture and we say these reproduce a certain territorial control, [we cannot] use them in the same way. This was the problem with the decolonisation process of the Sixties and Seventies: the post-colonial government re-enacting the same kind of spatial hierarchy. The question is how do you break that continuity. And there we were looking very closely at your work on suburbs and we used one of your variations of suburban house … DG Alteration. EW Alteration of Suburban House. And we were thinking exactly how to open up these structures, how to make them usable as a place for a communal programme. DG The interesting thing about the Alteration of Suburban House was it actually comes from Michael Graves’ Benacerraf House, which influenced Frank Gehry and Gordon Matta-Clark, I think. EW It influenced them or was influenced by them? DG No, I think Frank Gehry and Matta-Clark and I saw the Benacerraf House at Michael Graves’. I saw it in Princeton. He cut away the existing house to show the structure. EW But I think the people that are really taking your ideas on the use of transparency are Diller and Scofidio. Do you know their work? DG I know that they read a book called, I think, Videotone as an Architecture and that they took a lot from that. But Atelier Bow-Wow said they were deeply influenced by my photographs of suburbia. They’re one of my favourite architects. EW Where did you meet them? DG I was in a conference in Banff about informal architecture. I saw their work and I realised that it was coming from [Kazuo] Shinohara and Venturi and we became very good friends. They are very ecologically involved, they do simple, modest things, and they are non-corporate – [Kazuyo] Sejima and Toyo Ito have become corporate. Their use of light is amazing. And of course they come from Shinohara’s idea about the chaos in the city and chaos theory in mathematics. EW The suburbia our practice is working in now is an evacuated suburbia. There’s something very inspiring about that, you know. The idea that suburbia could be reversible, could be undone. In that evacuation of Gaza everything was destroyed but in the West Bank there’s this laboratory where we can really see different forms of life, different ways of living can happen in this structure. DG But where did you grow up? Tel Aviv? EW Haifa. So I grew up more or less in a city. DG The suburbs are very upper class. You see the suburbs I photographed were upper lower class people from the boroughs of New York City, mostly Italian-American settling in New Jersey so that they can go up to become petit bourgeois. So it’s the aspiration to become petit bourgeois and the great art historian TJ Clark talks about the revolutionary possibilities of the petit bourgeois. But of course now with the economic slowdown … EW How do you explain the fact that tenants in the Sixties and Seventies resisted eviction, and now in America you don’t hear stories of resistance. You know, it’s incredible these images of suburbs which are taken over by nature again – swimming pools with frogs. Why are people leaving their houses? Those suburbs are usually kind of secluded: sometimes there is one road leading to them, they’re at the edge of a cul-de-sac. It’s easy to defend a place like that but everybody just goes. DG Well, I see in American television, these suburbs, I see that people actually do resist. EW Really, how do they resist? DG They hold on to their house, their property. But they are not moving back. What’s actually happened is that there is such a gap between rich and poor in America, so the rich people move into the centre of the cities but … EW So it’s an inversion, now the rich people live in the centre of the cities and the poor people live outside. DG And the poor are the people who had the easy mortgages, which aren’t working, and of course people who have bought property in the centre of the city, near where I live, which is where the new art galleries are, the Lower East Side, the old Jewish area which used to be Chinatown, they will hold on because it’s a good investment. It’s probably a better investment than the stock market. EW And what are you working on? You know these pavilions I saw are fantastic. DG My work actually … when I had a gallery I showed Sol Le Witt and I gave him his first one-man show. Sol and I also became friends because we had the same favourite French writer, Michel Butor, who turns out also influenced Aldo Rossi, who dealt with the city plan. [Dan] Flavin and Sol were guards during the Russian constructivist show at the Museum of Modern Art. So many of the critics say Flavin’s work comes from Duchamp – we hated Duchamp, because he was ironic and elitist and actually we were trying to do things that were slightly functional. So some of my work is actually functional, like Waterloo Sunset in the Hayward Gallery. And it comes out of the interest in constructivism. In other words, El Lissitsky was an important background influence. EW So how do you think of the pavilion, as a form of architectural intervention? DG Well, I think it’s garden architecture. I got very interested actually in the Eighties in doing things in garden situations. And in fact, many of the shows I was in, like the Munster sculpture show, were basically university cities that also had a palace with a palace garden. And Mitterrand’s Socialist government in France was very influential to me because I did a lot of things in rural park settings, which I chose, and in gardens. And somehow you have pavilions in the city, with bus shelters and telephone booths, also it’s temporary exhibition architecture like Mies van der Rohe’s Barcelona Pavilion, but finally it’s garden architecture. In other words, I’m trying to put together the suburban ideal with the urban park idea. And I think that a lot of my work is “commande publique”, in other words, site-specific cultural projects, and I think the pavilion relates to that. But also I don’t want it to be monumental, in other words, it’s the opposite of Richard Serra. EW Yeah, totally. DG I deal with architectural cliches as I see them. Some by great architects and some co-opted by architects – for example, the use of perforated metal comes from Shinohara and [Itsuko] Hasegawa, taken up by Jean Nouvel, then by Steven Holl. But I think originally the Japanese used it as a screen. In other words, the perforated metal was like the old screens because it was very light, it was foldable – that was before the fashion for folding in architecture. What I’m using goes back to Loos’ rustic art and of course leisure spaces in parks. And maybe ultimately since I use a lot of perforated metal screens, maybe that’s also related to Georges Seurat. So maybe I’m actually trying to do Impressionism in the urban context. I guess I work like a hybrid. I don’t say like Vito Acconci that I’m an architect, and I think architects like Frank Gehry want to be artists, and artists want to be architects. And I like the hybrid situation. |
||
|
||
|
Weizman’s proposal to convert a military base near Bethlehem into a staging post for migrating birds (image: Eyal Weizman, Sandi Hilal, Allessandro Petti) |
||

