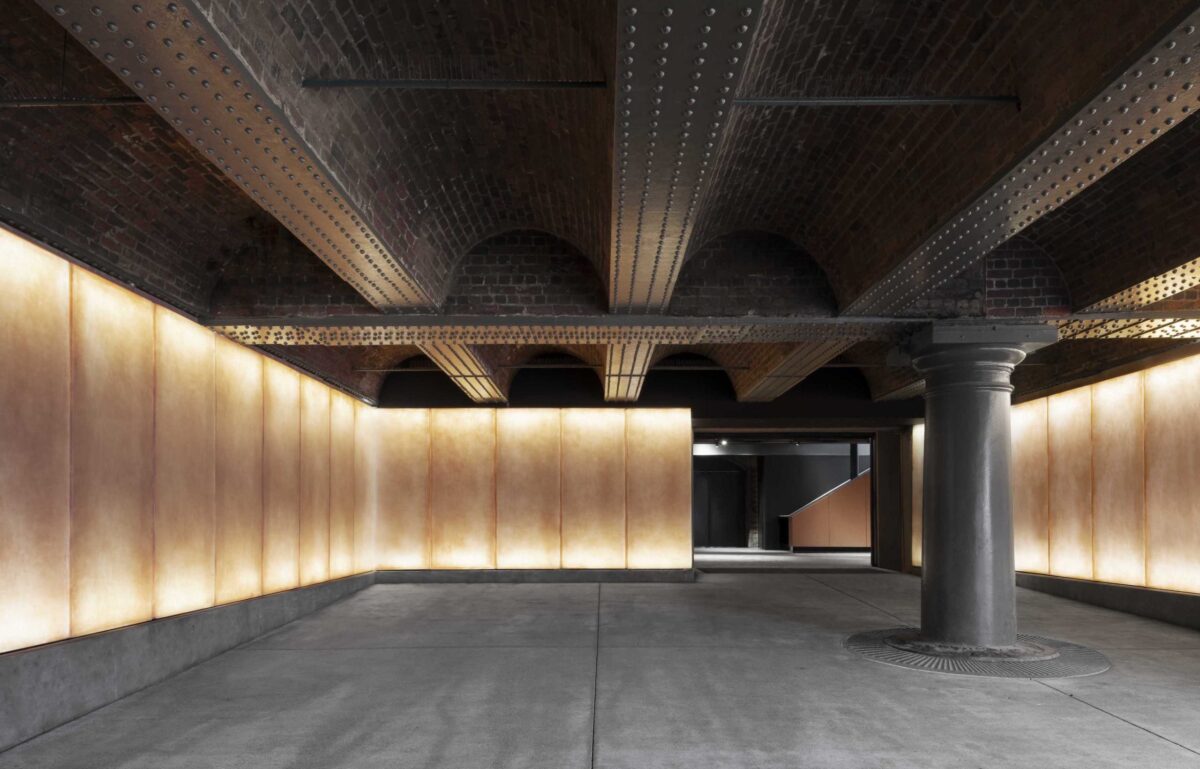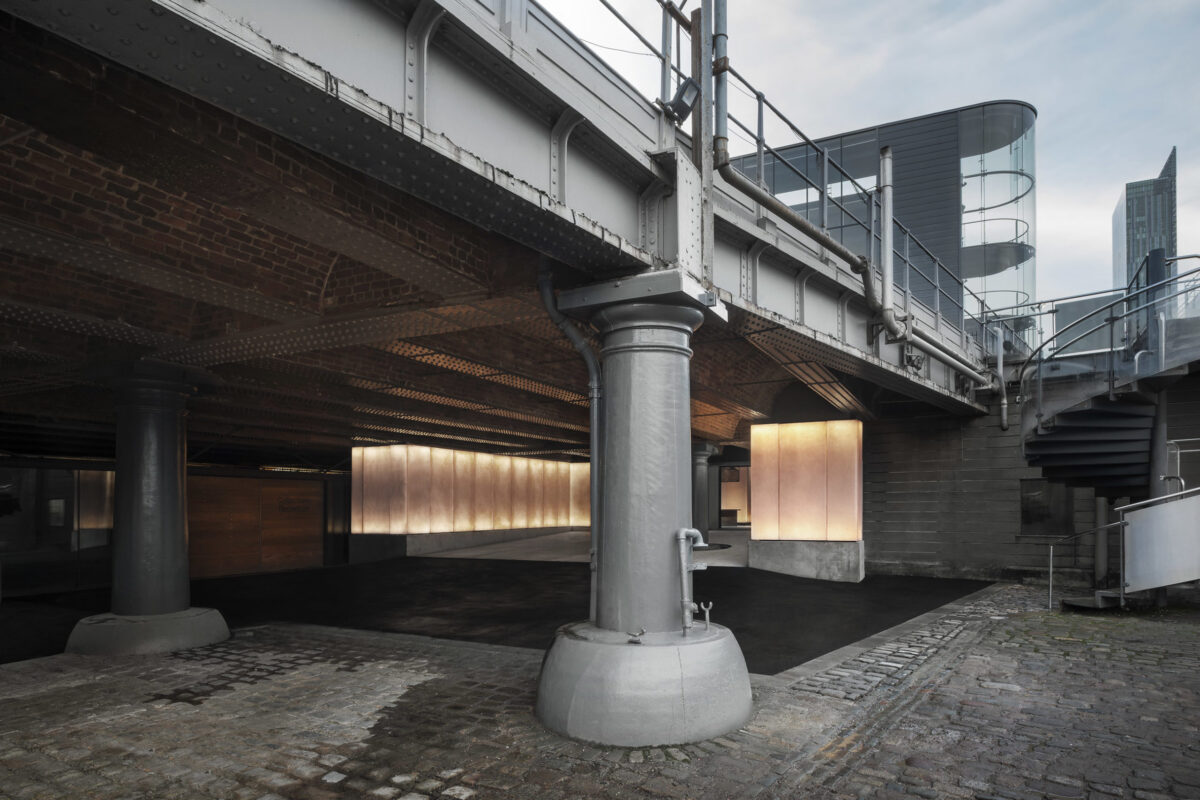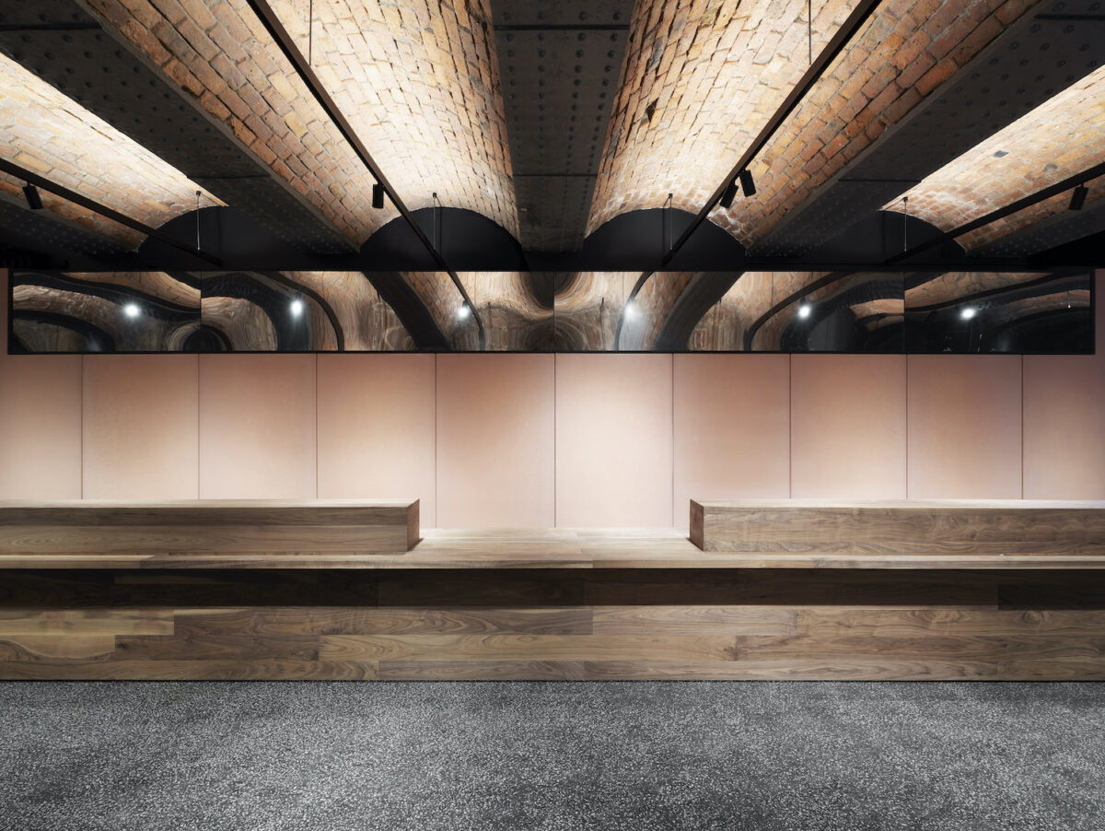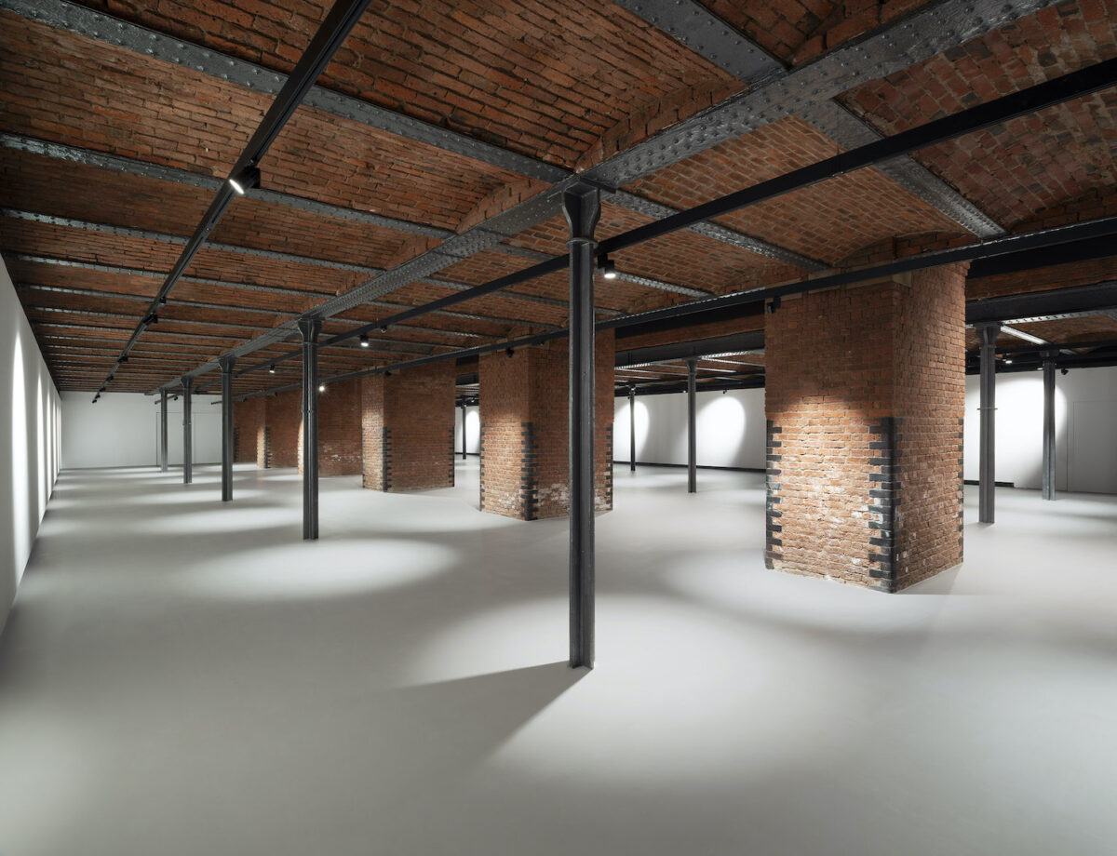The new gallery at the Science and Industry Museum, in the basement of a 19th-century warehouse, will be used for special exhibitions

London-based architecture practice Carmody Groarke has completed a new Special Exhibitions Gallery for the Science and Industry Museum in Manchester. Located on the lower ground floor of a Grade II-listed warehouse dating to the 1880s, the 725 sq m flexible gallery is the first project to be completed as part of the museum’s long-term restoration and renovation programme.
The Science and Industry Museum is located on the site of the historic Liverpool Road Station, and comprises a series of built structures including the world’s oldest surviving passenger railway station, the world’s first railway goods warehouse and a shipping shed known as the Power Hall.
Over the coming years, the museum aims to improve access between its existing historic buildings and spaces and its network of Victorian railway viaducts. The Special Exhibitions Gallery project creates a new visitor route, connecting disparate parts of the museum campus. It also opens-up public access to this part of the New Warehouse building for the first time.

The entrance to the gallery from the museum’s Lower Yard rehabilitates the vaulted under-croft of a historic viaduct. Full-height, fibre-glass panelled walls attract visitors inside, creating a visual contrast with the heavy cast-iron and brick Victorian structures overhead, and concealing some of the ongoing maintenance works required for permanent care of the historic building fabric.
Each new fibre-glass panel, illuminated by back lighting, has been hand-cast and tinted with a terracotta hue to complement the surrounding weathered Victorian brickwork.

Inside, the foyer contains visitor welcome functions and an open-plan events space, which connects directly to the new Special Exhibitions Gallery. The gallery directly draws its character from the warehouse space it is located in, with a composite cast-iron and brick structure and 5m-high vaulted ceilings, which follow the profile of railway lines and platforms above. Throughout, the historic fabric has been revealed and restored.
Passive environmental design has been used wherever possible to reduce life-cycle costing and save carbon. New walls are bolstered with hygroscopic mass to reduce need for dehumidification and low-energy exhibition lighting has been used throughout.

‘We were inspired by the powerful presence and character of the Victorian engineering and architecture when designing the new Special Exhibitions Gallery,’ says Andy Groarke, director at Carmody Groarke.
‘By counterpointing the carefully restored historic building fabric with bold new materials, our architectural interventions reframe and repurpose the already wonderful spaces within the New Warehouse as a backdrop for exhibitions and visitor welcome.’
The museum remains temporarily closed and will re-open its doors when relevant Covid-19 restrictions lift.
Photography by Gilbert McCarragher
















