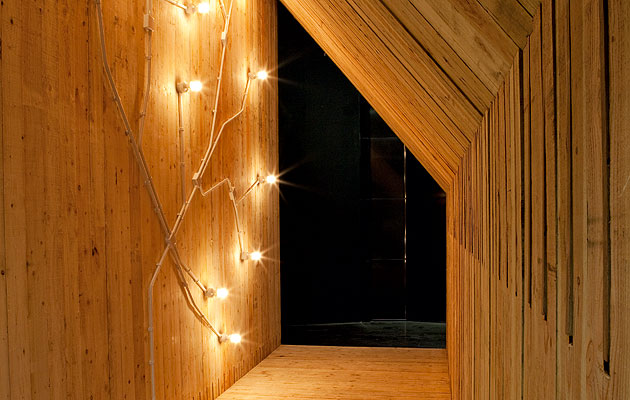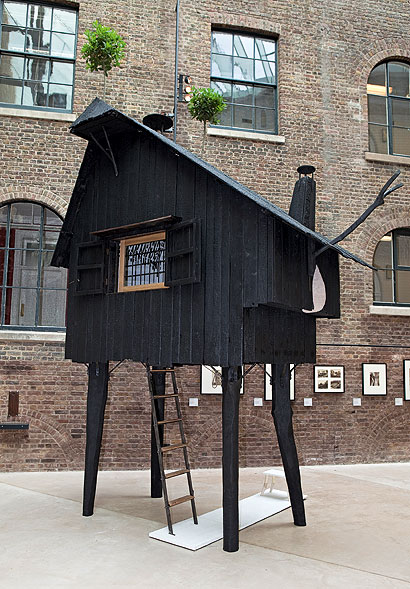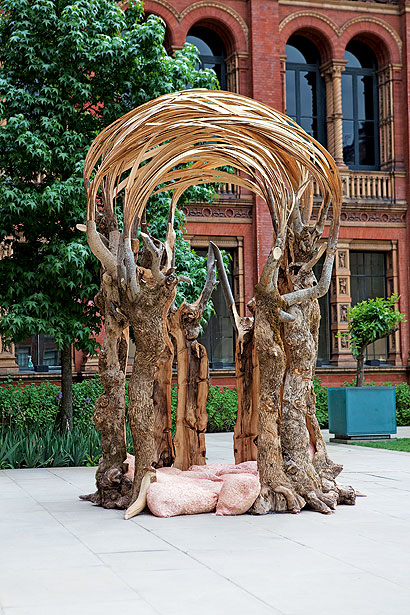|
Woodshed by Rurual Studio (image: © Victoria & Albert Museum) |
||
|
You can really feel the architecture in the V&A’s little buildings, says Kieran Long. Or can you? There is a certain irony about the architectural follies and sculptures of the V&A’s 1:1 Architects Build Small Spaces. They probably cost more than the house extensions that keep generation after generation of young architects from the breadline. The curator Abraham Thomas writes in his catalogue essay that “small spaces have always informed architects’ ideas of the possibilities and boundaries of creative practice”. Building small spaces has also informed architects’ ideas of the boundaries of their bank accounts. Small is of course a relative term, and all of these pavilions are more or less the same size. You can stand inside them, but there isn’t much else to do. But the justification is not architectural programme. Architectural exhibitions omit the most important part, says the catalogue: the building itself. 1:1 allows you to get inside and really feel the space. The catalogue essay even invites us to “take a moment to shut your eyes, occasionally, as you experience the spaces”. Be careful not to bump into anyone. If that sounds flippant, it’s because there is a pressing need to puncture the phenomenology-lite that is becoming fashionable in some quarters of the architectural community. In the V&A’s case, it seems to derive from the influence of septuagenarian Finnish architect Juhani Pallasmaa, who was at the Sustaining Identity conference held there last year. Pallasmaa’s virtue is in reminding us of things that are important in architecture but have been forgotten: his understanding of landscape, history, culture, atmosphere and so on. But his vague idea of what philosophical phenomenology might mean has been garbled further in this exhibition. Thomas is very confused about what phenomenology might mean for architecture, mixing it up with ideas of primitivism (like a million student dissertations, his catalogue essay begins with Laugier’s hut), psychological wellbeing, “space” as geometric essential, the primacy of craft and the struggle against iconic buildings. The choice of architects is hit and miss, with a couple of topical selections from Japan (Terunobu Fujimori, Sou Fujimoto), a couple whose work used to be good (Rural Studio, now run by Brit Andrew Freear since Samuel Mockbee’s death in 2000; and Sami Rintala of Rintala Egertsson), and only one relatively obscure name in AA-educated Brazilian practice Vazio. The best piece is Norwegian practice Helen and Hard’s laser-cut tree in the V&A courtyard. But Thomas’ inclusion of a number of Scandinavian architects is strange. Scandinavia is not a hotbed of architectural talent these days, and many of the proposals from that part of the world are pretty shallow. Most disappointing of all is Rintala Egertsson’s tower of books, a softwood frame built of bookshelves. It’s supposed to be a place of quiet contemplation, but I just found the conventional aesthetic distracting. The sheepskin covers on its little seats confirm the feeling that this is just Scandi summer house Wallpaper* style made to look clever by calling itself a library. This installation particularly pained me, as I remember Sami Rintala with erstwhile partner Marco Casagrande raising old barns in the Finnish countryside up on stilts and then burning them at night to dramatise the desertion of the Finnish countryside. Close your eyes next to that project (Land(e)scape, 2000), and you could feel the heat on your face. Equally flat is the great Rural Studio’s wooden hut. The explanatory panels on the wall inform us that the pitched roof timber pavilion has a sustainable supply chain and so on, but its one architectural gesture is to use standard lighting conduits arranged in flower-like shapes as decoration. This flagrantly less elegant version of Sigurd Lewerentz’s Flower Kiosk at the Malmo Eastern Cemetery is just a sustainable-style cover version of a much greater original. It’s not that this show is so bad, it’s just that it perpetuates a division in architectural culture between the new muscly modernism on one hand (icons, “parametricism”) and a twee sensibility (austere typological style, postmodern revival, public consultationism) on the other. This opposition misses the point, and weakens the latter’s worthy cause.
Beetle’s House by Terunobu Fujimori (image: © Victoria & Albert Museum) I am sceptical about architecture (or exhibitions) intended to affect us on a “visceral” level. Here, curiously, it’s an excuse for making big claims for very polite and ordinary pieces of sculpture. As I wandered around, I felt a bit like Frank Lloyd Wright visiting Philip Johnson’s Glass House in New Canaan (another paper-thin project that the catalogue makes vaulting claims for), wondering whether or not he should take his hat off. In claiming that these pavilions offer us some kind of essential experience of “space”, 1:1 contributes to a mystification of the discipline, and a removal of architectural practice from tradition, culture and daily life.
Ratatosk by Helen and Hard (image: © Victoria and Albert museum) 1:1 Architects Build Small Spaces is at the Victoria & Albert Museum, London, until 30 August |
Words Kieran Long |
|
|
||






















