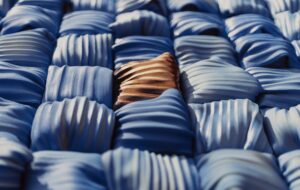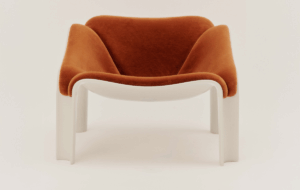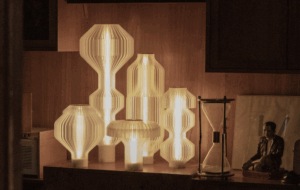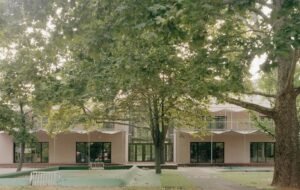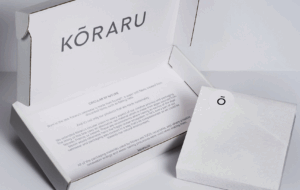


words Kieran Long
Portugal doesn’t really need Rem Koolhaas. It reputedly produces more architects per head of population than any other country in the world. And it has two of the greatest living architects – Alvaro Siza and Eduardo Souta de Moura – sharing an office in Porto, its second city.
They are building critically acclaimed buildings all over the country, and have nurtured an architectural culture in Portugal that should be the envy of most of the rest of the world.
Koolhaas’ interest is more usually piqued by the cities and contexts that transcend the architectural. Whether that be the shapeless CBD of a city like Seattle, the non-places of retail malls or the overpowering slums of Lagos in Nigeria. Even his buildings in European cities have mediated areas of post-industrial landscape more than they have dealt with coherent historic parts. Think of the busy, elevated road outside the Rotterdam Kunsthal or the knot of railway networks near Lille. The faded grandeur of Porto and its picturesque topography would seem a little conventional for the Dutch mandarin.
OMA and Arup won the competition for a new concert hall in Porto 1999 from a shortlist of six international practices. Koolhaas was faced for the first time in his career with a project that formed part of a highly classical piece of urbanism – the Rotunda da Boavista – a large circular plaza that contains a monument built to commemorate the Peninsular War with Napoleon (1808-14). The plaza and the long avenue it sits on are the most characteristic features of the 19th-century urban planning that dominates Porto outside of its medieval city centre. The form of the project had nothing to do with this context, though. Koolhaas and Arup engineer Cecil Balmond had been working on a project for a private house in the Netherlands. When the client pulled out of the project, Koolhaas decided that the form (called a “polyhedron” in the press material) would work far better scaled up five times and recast as a concert hall. This became the Casa de Musica – a house for music.
The context of Portugal, Porto and the Rotunda seems to have been liberating. The skill of Portuguese masons and concrete specialists, along with the relatively coherent urban situation, have produced a building of great conviction, and one that is difficult to place in the context of Koolhaas’ work. “Our office has an undeserved reputation for not being interested in context,” says Koolhaas. The building seems formally reminiscent of Seattle Library in the way that its skin unites a series of given volumes. It is close to the Dutch embassy in Berlin in the sense that it creates an episodic route around the building that is not defined by given floor plates. But its materiality and strange decorum subvert the regular OMA rulebook. This is a building of extraordinary quality in its construction, and despite its asteroidal form, one that defers to its urban context, with a generous attitude about the potential for the spaces around the building.
The volume contains two main concert halls, the larger accommodating 1300 people for anything from orchestral music to rock concerts. A smaller, more adaptable hall sits at a higher level, with removable seating and a very different atmosphere. In addition are smaller spaces – a VIP room, a room for experimental electronic music, a restaurant and a lecture room on the top level. Terraces are cut into the volume at high levels. One is lined with black and white tiles and provides dramatic views towards the plaza and the city beyond. The auditorium’s glazed roof can also slide open, offering views of the Atlantic Ocean.
The building is arranged around a shoebox-shaped concert hall, chosen because this offers the best possible acoustic. Despite some anomalies, such as Scharoun’s Philharmonie in Berlin, all of the great acoustics in the world (for symphonic music) are to be found in shoebox-shaped halls, such as the Vienna Musikvereinssaal or the Amsterdam Concertgebouw. The unique thing about Casa da Musica’s shoebox concert hall is that it is glazed at both ends, opening up to the exterior in a highly unconventional way for such a building. These huge windows are intended to subvert what Koolhaas sees as the elitist tendencies of cultural buildings. It is normally just a cultural clique, he says, that uses the interior of these buildings – the rest of the population only ever see their exteriors. This hall provides views of the interior from the street, and brings the context of the city into the hall. So far, so much like the Royal Festival Hall. Despite its formal strangeness, the building has many of the properties of London’s modernist venue – a generosity and public aspiration, along with scant formal acknowledgement of the ground on which it sits. The access to the building is up a staircase and into a rather arbitrary opening in the west elevation.
The irregular form does not mean that the building does not have a front face with which to address the square in a conventional way. But Koolhaas says of the axial planning: “It was very exciting for us to establish a relationship with the very classical context of the axis. So we aligned the volume of the concert hall with the axis. The rest of the building is so eccentric that we could accept this without being traumatised by it.” This eccentric form is generated by conceiving of the shoebox hall as larger than the rest of the building, with the concrete skin simply expanding to accommodate it – the two ends of the shoebox are legible from the exterior.
Koolhaas describes the glazed ends of the concert hall as “two huge windows – one towards the city, and the other towards the periphery.” Sadly, the huge window behind the bar at the northern end of the concert hall faces an empty site that is about to be developed, blocking the views. Koolhaas is involved with trying to get the building to acknowledge and preserve these views.
OMA’s decision to refrain from completing the circular “wall” that faces the Rotunda is vindicated by the fact that the other buildings around the plaza are of no particular quality or interest.
The plaza is an urban imposition given focus by the Casa da Musica, and gently subverted by it. The public spaces around the Casa are paved in marble, which undulates to accommodate a coffee shop on one side, and the entrance to the car park on the other.
The building’s entrance lobby is an extraordinarily dynamic and bravura moment. When you enter you are met with a huge, full-height void with staircases leading upwards to the concert hall itself. Concrete volumes puncture the space, and the few visible pieces of structure jut awkwardly through walls. Box office facilities are in a generous passageway that passes under the bulk of the auditorium and connects both sides of the building.
The circulation picks up on OMA’s recently completed Berlin embassy (Ellen van Loon was OMA’s project director for both projects), which has a similar “promenade architecturale” revealing views of the city as you process around it. However, whereas in Berlin the route is expressed on the facade of the building, here it is completely contained within the tent-like enclosure of concrete, with flush windows preserving the integrity of the form. The episodic feeling is provided by the use of decoration (tiles adorn the walls of many of the smaller spaces) and by the curious forms generated by the geometry of the concrete envelope. This envelope is also obsessively expressed on the interior.
The construction of the building, though, is almost completely suppressed. You won’t see so much as a screw head anywhere in the building, apart from in the rather uncomfortably detailed glass-and-steel bridge at the eastern end. The rest of the interior is about the fair faced concrete (with signage beautifully cast in) and a series of linings. The main concert hall is lined in timber and decorated with gold leaf patterns, the secondary hall in perforated red MDF panels. Another lobby is decorated with a triangle of acid-orange carpet. The tiled rooms range from the beautiful to the eccentric, particularly the VIP room, which is tiled in tacky blue and white tiles decorated with rural scenes of Portuguese peasants. Yet, says Koolhaas, “Nothing in the building is entirely visual or aesthetic in effect.”
The one truly disappointing experience comes on entering the auditorium itself. The extraordinary route up through the full-height void above the entrance lobby leads into a space between the glass back wall of the concert hall, and the huge window that faces north across the city. This crush lobby is mean in its proportions and detracts from the anticipation that builds as you ascend the extraordinary western staircase. Two huge curtains, designed by Petra Blaisse, allow the hall to be blacked out when required. Also, the concert hall interior is overlooked from four windows, two on each side of the hall. These provide opportunities for lighting the space, but are also intended to attenuate the reverent attitude of most concert halls.
One of the things that makes this building satisfying is its clear enjoyment of its context, both architecturally (Koolhaas said himself that “Siza’s sensibility is in the work”), urbanistically and in terms of its construction. And this has not required Koolhaas to tone down his architecture. If anything it proves that he has something to offer in contexts that may seem unlikely. In his words, Casa da Musica borrows from Portugal’s repertoire of finely made concrete and an open and progressive architectural culture. Porto did not need a superstar building, and Koolhaas has not given them one. Casa da Musica is an object, but one absolutely of and in its place.






