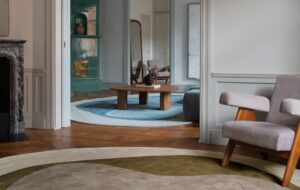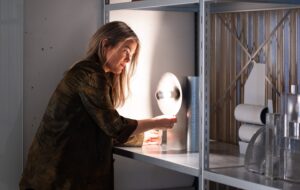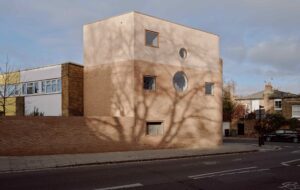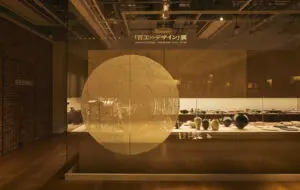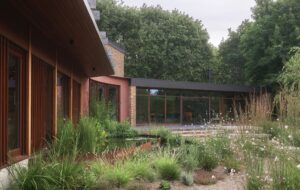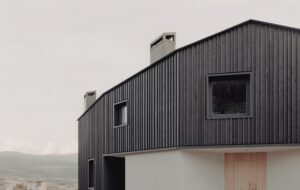The Mexican architecture firm pairs curved elements with natural materials from the region – and positions Casa Símera as a multifunctional venue that’s part café and studio
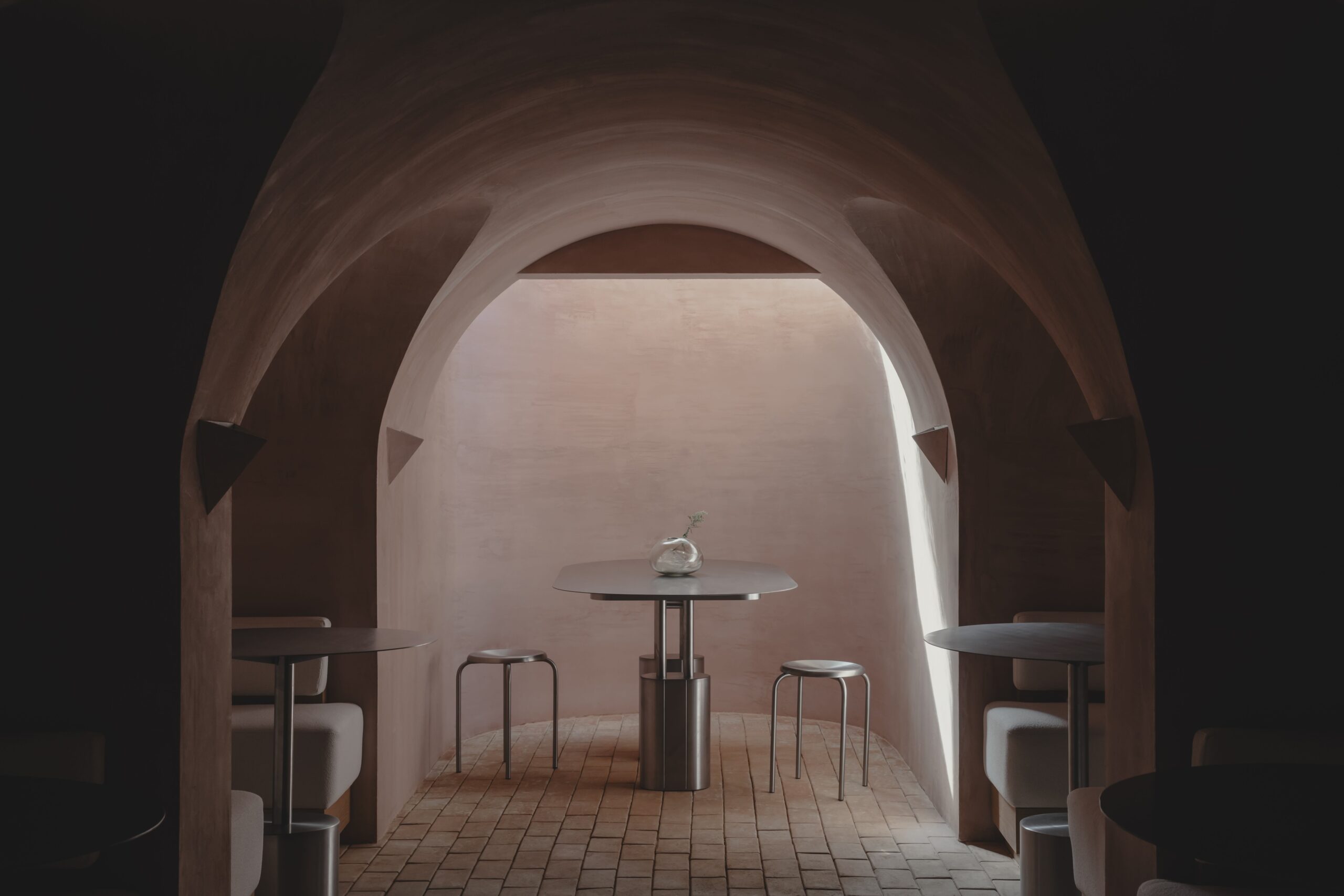
Photography by Zaickz Moz
With their latest design, Casa Símera in Mexico City’s upscale Polanco neighbourhood, Ricardo Martinez and Camila Ureña of Mexican architecture and design firm worc.studio wanted to create a calm space to recharge in the city’s heart.
Composed of a series of spaces, each with its own function and feel, the house is a multifunctional venue that brings together a contemporary, grotto-inspired café, and a minimalist studio for hot pilates and yoga.
The house has a strong connection to nature. A stone path leads to a secluded doorway entrance and shaded terrace, enveloped by thick green foliage, low seating and planters. Here, visitors can pause, order a coffee, chat with a friend, or enjoy a few moments in nature.
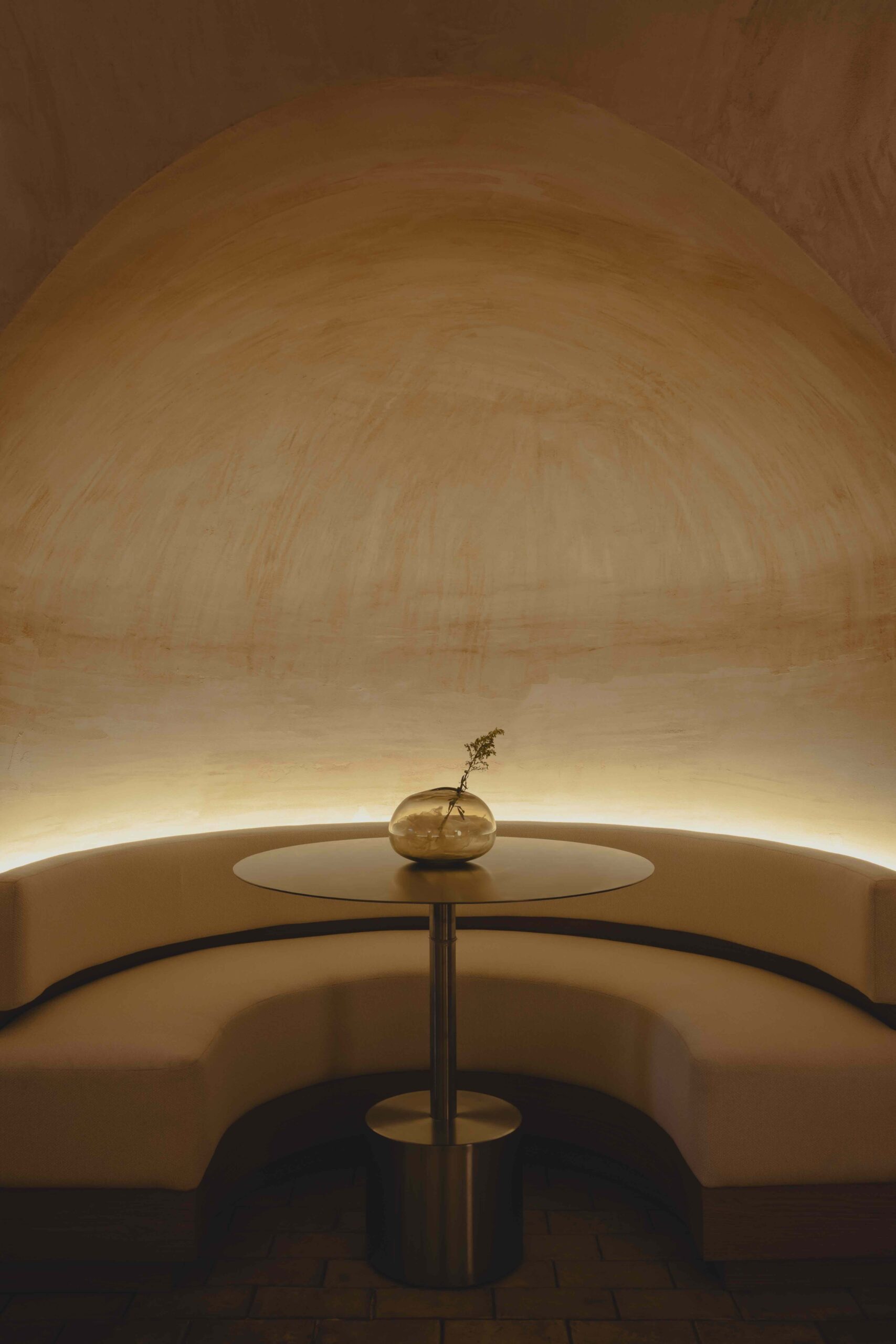
Photography by Zaickz Moz
Once inside, the architects utilised warm, golden tones and organic materials like clay, alongside natural elements such as wood and marble to ground the space. Curved benches and wooden tables hug the walls, while low lighting creates a harmonious look throughout the interior.
Staying true to work.studio’s approach, the interior is flexible and can be easily reconfigured to suit changing needs or preferences. There are communal tables for collaboration or group lunches, quiet corners for individual work or informal meetings and a sweeping bar perfect for socialising after yoga.
As part of the free-flowing concept, worc.studio has incorporated an art-filled wellness area on the upper level. To reach the studio, visitors walk through an open-air space, where the ceiling extends into a four-storey skylight that fills the house with natural light.
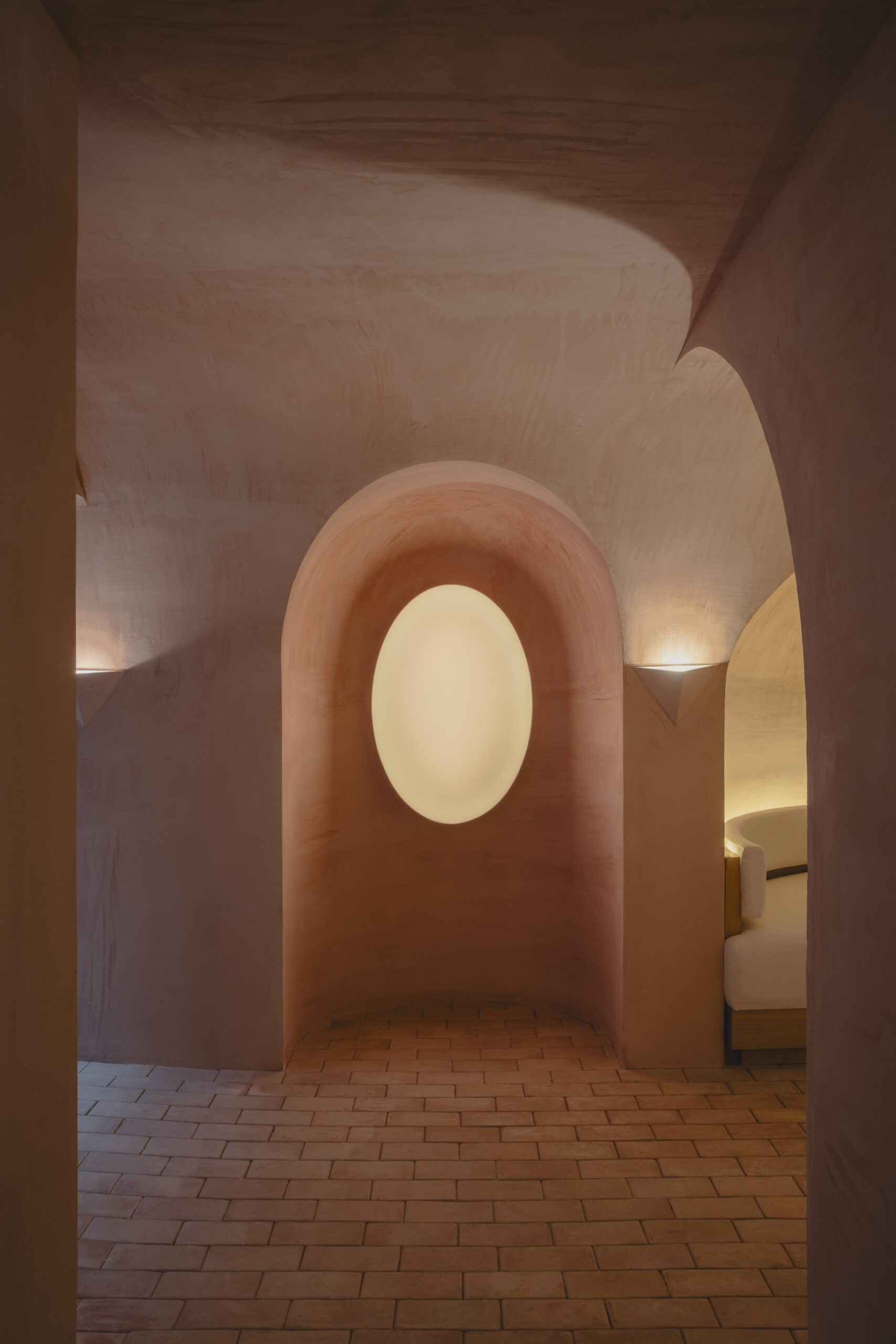
Photography by Zaickz Moz
This internal courtyard serves as the heart of Casa Símera. A green sanctuary with trees and plants, the design brings the outdoors in. Tiered platforms both invite visitors to gather between activities and serve as a transition zone, connecting the café with the upper levels.
Upstairs, the meditative wellness studio is an enclosed, cosy space which features the same pink-coloured walls and natural materials as the entrance and café. Unlike the open, sunlit areas below, this room is windowless, allowing visitors to momentarily shut away the distractions of the world.
Dedicated to hot pilates, yoga and other slow movement practices, the space is equipped to support physical effort and breathwork. With integrated systems that manage heat, airflow and acoustics, the soothing colours and finishes help nurture inner peace.
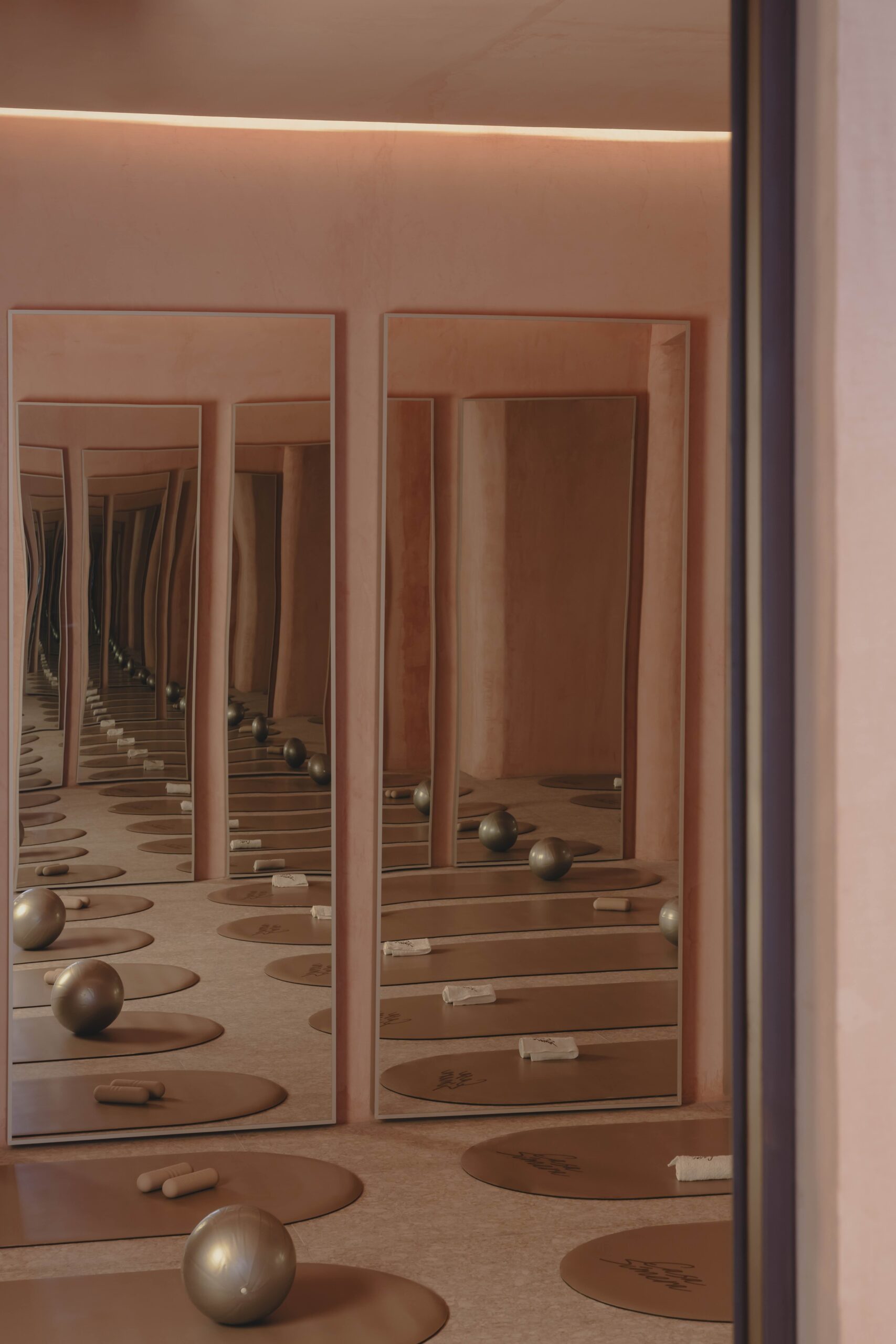
Photography by Zaickz Moz
After graduating from Universidad Iberoamericana in 2016, Ureña worked for several firms in Mexico City, while Martinez founded RXY with two partners. In 2021, the pair completed a Master’s in Collective Housing at ETH Zurich and UPM. One year later, Ureña and Martinez founded worc.studio.
Since then, the practice has garnered a reputation for its human-centred, aesthetically driven approach to creating contemporary spaces that often prioritise the adaptive reuse of heritage buildings and encourage connection to bring people closer together.
This project is no different. Designed to support a slower pace, Casa Símera champions flexibility with thoughtful transitions as visitors move through the house. Offering a place to disconnect, breathe and move, this is a tranquil urban hideaway with style and serenity.
Get a curated collection of design and architecture news in your inbox by signing up to our ICON Weekly newsletter

