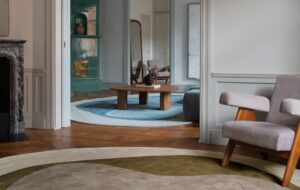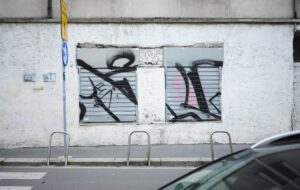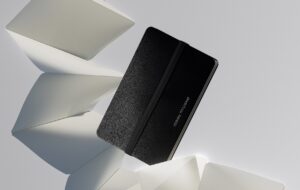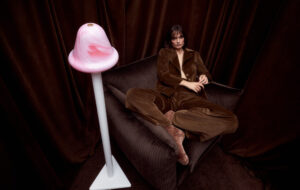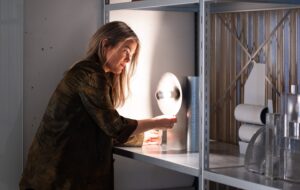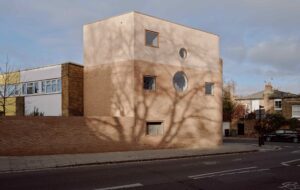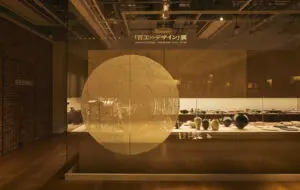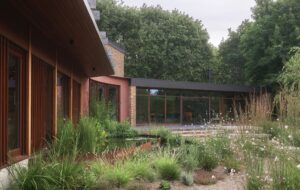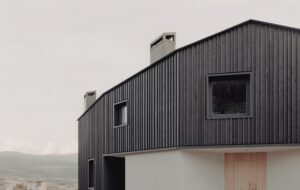The curved roof of Kukkapuro House in Kauniainen, Finland, shelters the former studio and home of its creators, designer Yrjö Kukkapuro and his visual artist wife Irmeli. Their daughter, Isa Kukkapuro-Enbom tells ICON the story of this unique space dedicated to creativity
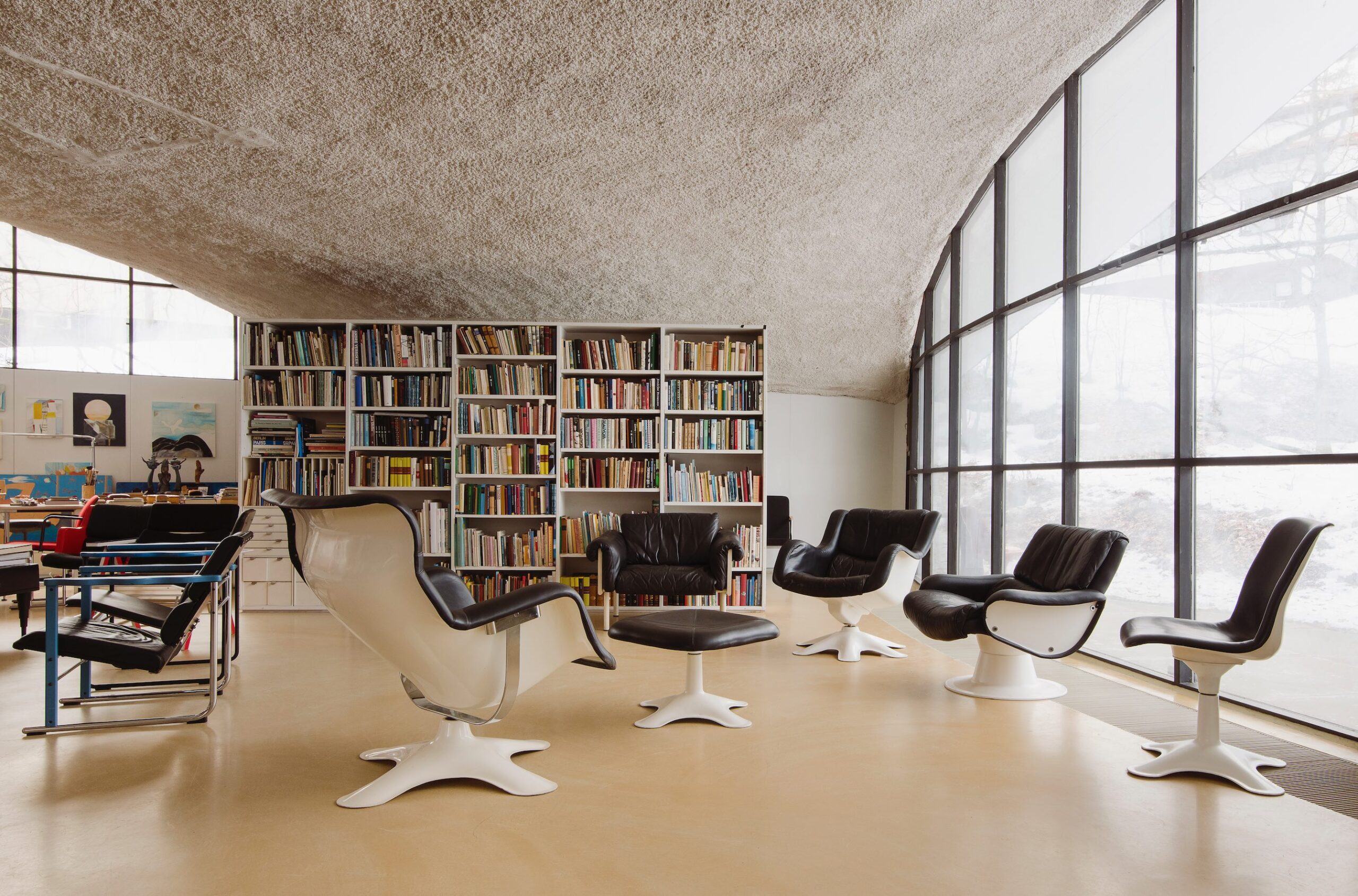 Photography by Niclas Mäkelä
Photography by Niclas Mäkelä
Words by Anna-Kaisa Huusko
‘The house was conceived as a studio that was also a living space. Exactly that way around. This was not a home with an added workspace,’ explains Isa Kukkapuro-Enbom, daughter of iconic furniture designer Yrjö Kukkapuro.
Yrjö – who was born in 1933 in Viipurin maalaiskunta, a former Finnish municipality that is now part of Russia – and Irmeli Kukkapuro (1934-2022) were one of Finland’s most celebrated architect-designer couples of the golden generation. They built their studio, Kukkapuro House, in the small Finnish town of Kauniainen in the late 1960s.
Dedicated to the pair’s creative work – Yrjö the legendary designer perhaps best known for his ergonomic Karuselli chair (1964) and Irmeli a successful visual artist – their new home was nestled on a lush garden plot next to the large villa belonging to Irmeli’s parents.
The couple, in their thirties at the time, had dreamed of moving into a loft apartment initially – a popular trend among creatives during the 1960s, especially in New York’s Lower Manhattan, where artists would turn former industrial buildings into vibrant live-work homes. Many had acquired old industrial spaces and reimagined them into contemporary studios and apartments.
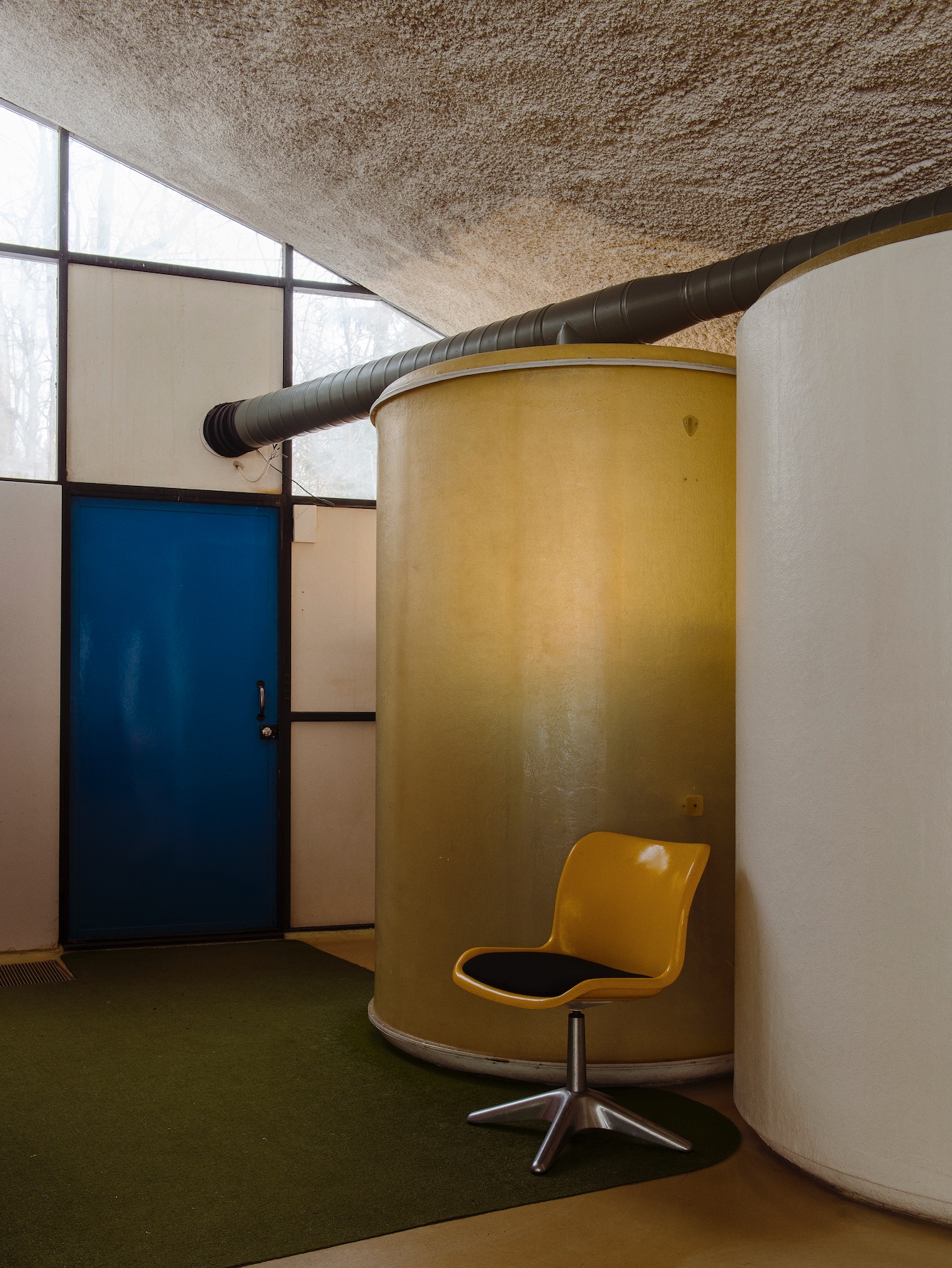 Photography by Niclas Mäkelä
Photography by Niclas Mäkelä
When a suitable space for the studio couldn’t be found in Finland, however, the Kukkapuros decided to build one of their own. In a way, the house turned into a unique loft of sorts too – one that was filled with sketches, design treasures and mementos that told the couple’s colourful life story.
The pair received a financial push to build the house when Yrjö won the esteemed Lunning Prize in 1966. Regarded as the Nobel Prize of Scandinavian design, it supported talented Nordic craftspeople and industrial designers by providing them with an opportunity to receive worldly recognition. Winning the prize helped Yrjö make a mark in the world of design globally, and upon receiving the award, he spent half of the prize money on a long trip abroad, while he saved the other half as an investment for the building project.
In mathematical terms, Kukkapuro House is a hyperbolic paraboloid. In practice this means that the building has no straight corners. The floorplan of the studio resembles a bloated triangle. The roof has a wavy and bent shape and almost looks like it’s suspended in the air.
When construction work started in 1968, Yrjö called upon structural engineer and close friend Eero Paloheimo to provide the plans and strength calculations for the home. Also responsible for designing the house’s recognisable wavy roof and its thin concrete structure (the thickness varies between 8 and 15cm), Paloheimo played an important role in realising many of Yrjö’s visionary ideas.
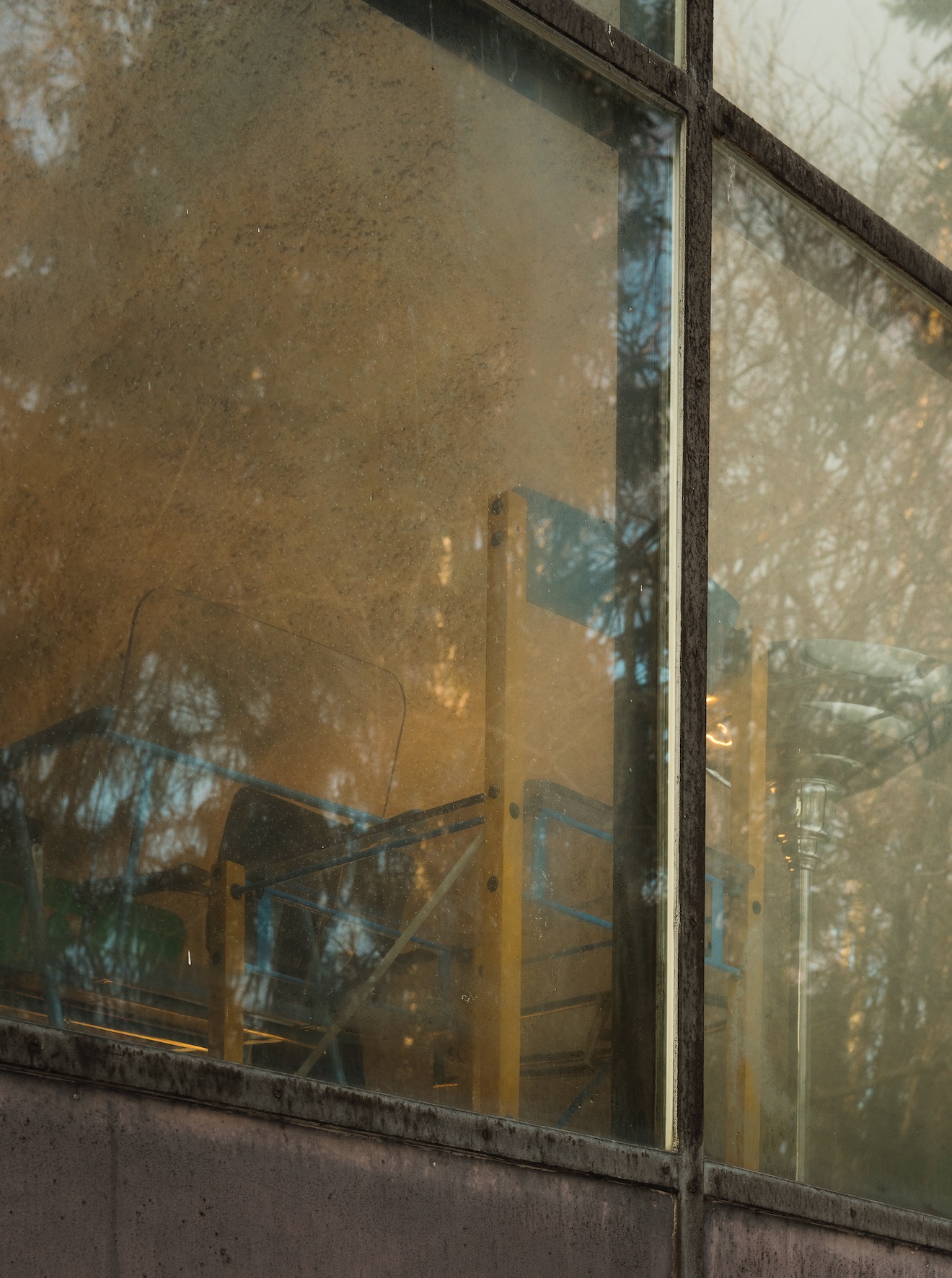 Photography by Niclas Mäkelä
Photography by Niclas Mäkelä
Three carpenters built the wooden mould from planks for the casting of the roof on site, explains Kukkapuro-Enbom. ‘Yrjö and Irmeli were nervous when the casting was finished, and the mould could finally be removed. But it turned out great. Even though the structure was purely experimental, it has endured over 55 years,’ she says.
After the casting, the roof construction was self-supporting, and rested on the foundation on its three corners, which were anchored to the ground with a steel structure. Lastly, a layer of polyurethane was sprayed on the underside of the concrete surface.
The walls and windows were added next. As Yrjö wanted to create light-filled spaces connected to the surrounding landscape and nature, the building has an abundance of window surface and features a variety of materials, including steel, glass and hardboard. The modern material palette is further enhanced by a bold colour scheme that draws on Piet Mondrian’s limited palette of primary hues.
The interior is one single, continuous space. The house, at approximately 200 sq m, has no partitions – not even in the bedroom. It’s ‘a single room for both working and living’, Yrjö Kukkapuro wrote in 2008. The building may have a dynamic appearance, but on the inside, it has an almost cave-like cosy ambience.
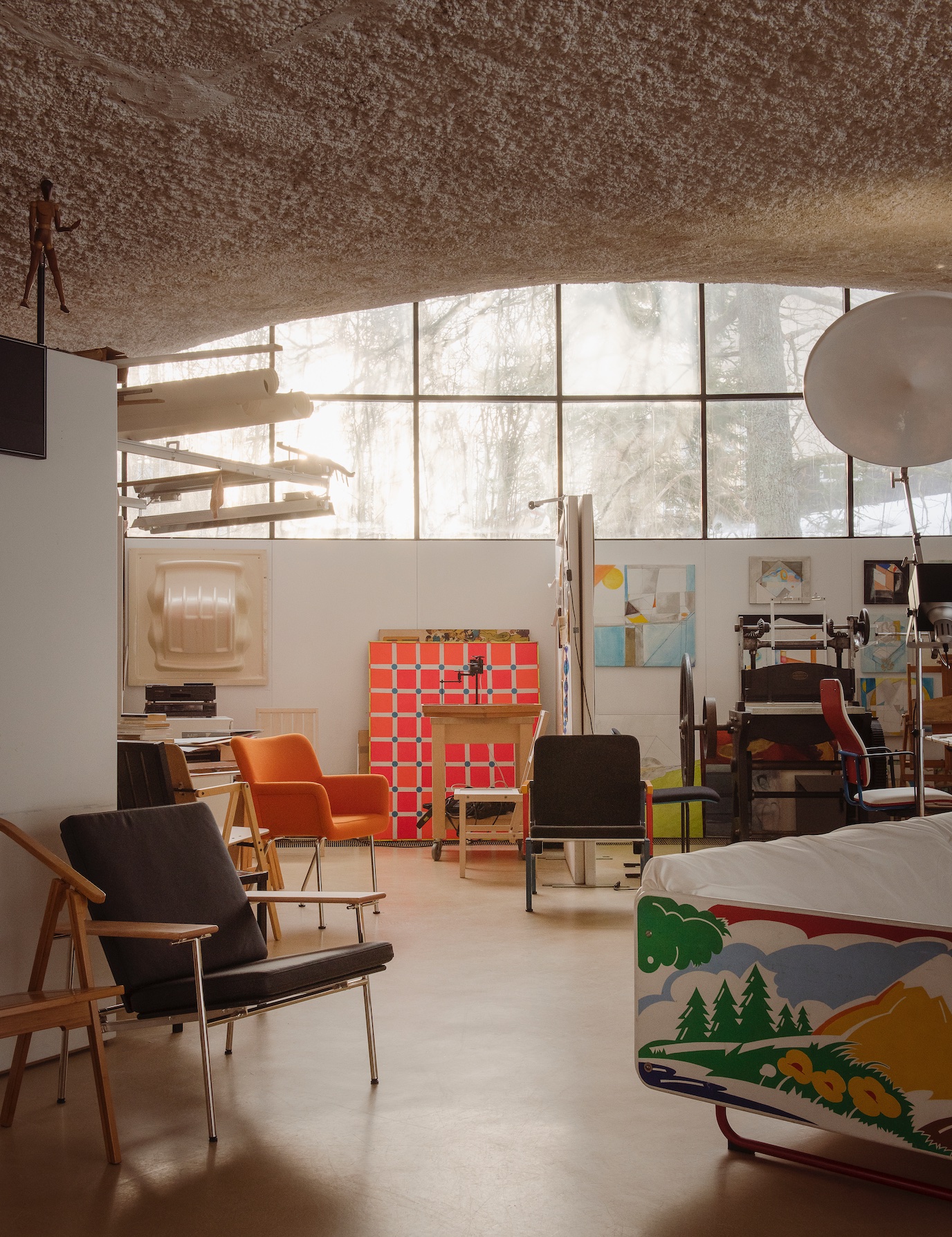 Photography by Niclas Mäkelä
Photography by Niclas Mäkelä
While the bathroom and shower have their own round “capsules” made of fibreglass, even those are slightly translucent. The only time the house had interior walls was when daughter Isa was a teenager and craved some privacy. ‘They built me a little nook of my own, but Yrjö took it down as soon as I moved away from home’, she says.
Throughout the vibrant home, Irmeli and Yrjö’s work equipment, finished plans and unique art dominate the space. Irmeli, known for her colourful art prints and paintings, sourced a collection of interesting and surprising objects that sparked her inspiration. Yrjö, a master of ergonomics, designed many quality chairs throughout his life, which are dotted throughout the interior.
At the time of completion, the studio was almost empty. However, after five work-filled decades, the space has filled up with Yrjö Kukkapuro’s prototypes, experiments and furniture that has made it into production. From simple models of his 1950s Moderno series to the iconic Karuselli and Saturnus plastic chairs of the 1960s, to the 1970s Fysio series of seating, known for its ergonomic qualities, to the colourful Experiment series of the 1980s – the studio is a treasure trove of Finnish design.
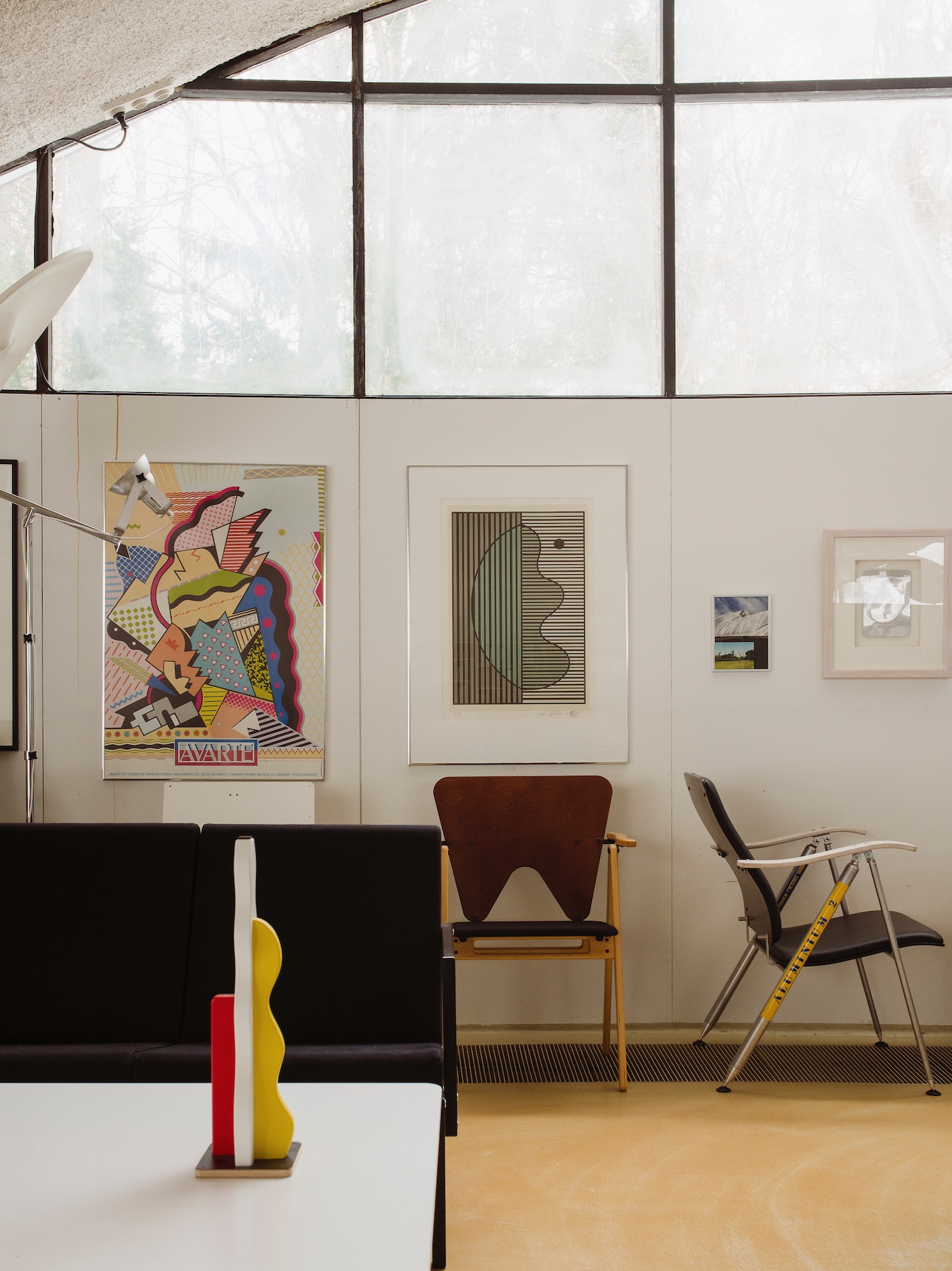 Photography by Niclas Mäkelä
Photography by Niclas Mäkelä
The building was created for the work-filled lifestyle of two creative people. It was not until 1993 that the Kukkapuros separated work and leisure, when they built a purely residential house designed by Pekka Salminen on the other side of the garden. Kukkapuro House, however, continues to stand as an example of futuristic, free- form architecture; Yrjö embraced a new aesthetic, not seen in Finland before, and, much like his experimental furniture designs and postmodern art, every project he undertook only displayed more creativity than the one before.
Kukkapuro House is a culmination of the 1960s utopian views of the future: pop art colours are scattered throughout, and the studio’s layout features large, open spaces. Breaking the conventions of living and architecture, the building provided a fresh view on a creative lifestyle. ‘This was a utopia, a human experiment of its time,’ says Kukkapuro-Enbom. ‘This space was created to feed creativity.’
View the full project in ICON 214 or get a curated collection of design and architecture news in your inbox by signing up to our ICON Weekly newsletter


