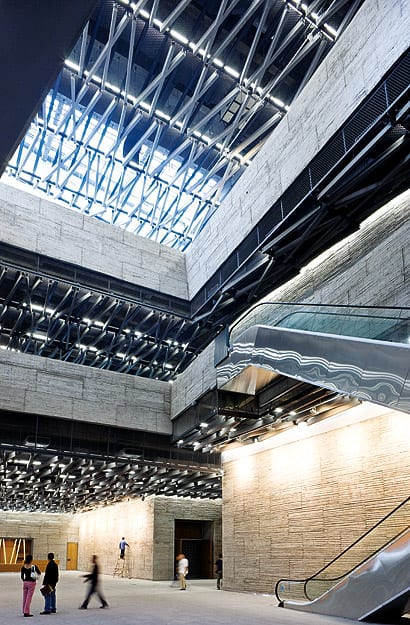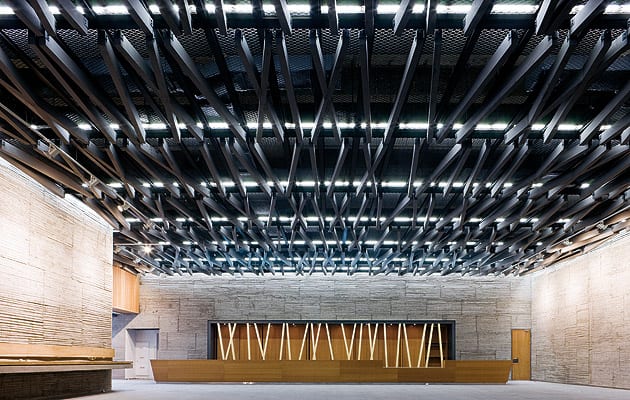|
To make a mountain out of a museum, architect Wang Shu adopted a kind of geological will. “I had to persuade all parties involved to let nature take its course,” he says. “Actually, I felt more like an ancient Chinese philosopher.” The dean of the architecture school at the China Academy of Art, founder of Amateur Architecture Studio and one of China’s most respected intellectuals, 46-year-old Shu sounds like an ancient philosopher, his prolific writing deep with literary reference and simple, playful ideas. “I ask my students to use as few adjectives as possible in all of their essays, because adjectives can easily become too sentimental,” he told an interviewer in 2007. “Is it possible for us to write an article only with verbs? I always think about questions like that.” He builds like an ancient might too, in a way that underscores the spaces between buildings as much as the structures themselves. His edifices honour their natural surroundings and local conditions by bowing to them, incorporating them, and easing into them – intuitive buildings so down to earth they seem like they have been there for centuries. At first glance, the stone-hewn Ningbo Historic Museum can be hard to distinguish from a natural form – or a force of nature. For Shu, his largest building yet is proof that he can scale up, with bulky tectonics that nod to nearby mountains and a facade made of recycled brick from the area. The museum brings Shu’s philosophy of critical regionalism to an oversize proportion. With both chiselled delicacy and natural strength, its 30,000sq m rise from a rectangular base to bend and spread in surprising lines. The result is less like a mountain than a piece of ancient bedrock that’s been left behind while the rest of the city has been forcibly carved out around it. For the site of the museum – a ravaged patch of former farmland turned development district on the outskirts of booming Ningbo – that’s not an insignificant metaphor. “In the Chinese tradition, whenever nature has been dramatically damaged, people tend to recreate it in artificial forms,” says Shu. In China, that recreation was the traditional garden, a form that has inspired the minimal, calm arrangements of his earlier work, like his campus for the architecture school at the China Academy of Art in Hangzhou (2001-7). Shu counts Tong Jun, who returned to China from the US in 1930 with the first modern ideas of the Chinese garden, as a major influence. But the museum, which sits upon a small stream, draws more from another idealised Chinese vision of nature: ink-and-wash landscape paintings. It is a form, Shu notes, in which man-made structures are nearly, and tellingly, absent. “That’s the meaning of architecture, the place it occupies in the whole world.” Indeed, from a distance, the museum barely registers on the skyline, lying low between two taller government office buildings. In spite of its imposing scale, the building encourages intimacy with its intriguing facade. Here, Shu again borrowed from Chinese tradition – literally. The museum is clad in an armadillo shell of 20 different types of grey-and-red bricks and tiles, scavenged from the remains of farmers’ homes on the site’s now fallow fields. To cover the museum’s 24m-high walls, which are made of concrete on a wood-and-bamboo frame, Shu guided craftsmen and builders on small mock-up experiments, and remained open to imperfections. Windows of small and erratic rectangular shapes are scattered across the walls seemingly at random, revealing nothing of the interior and looking like the portals of the pharaohs’ pyramids. “Because they couldn’t control the portions of different materials, the facade is a bit random,” says Shu. “Where it’s supposed to be a straight line, it’s curved a bit. So it appears something like a living creature rather than a solid building.”
The foyer, rising up through a central atrium The facade borrows a traditional tiled-based wall-building technique compelled by the typhoons that frequent the region. “When some buildings were damaged, residents would need to rebuild very quickly to provide shelter,” Shu says. “They didn’t carefully choose or clean the materials, they just used whatever they had.” Shu had used recycled tiles, bricks and stones before, most famously in his contribution to the 2006 Venice Biennale, which placed a bamboo bridge over a sea of thousands of salvaged tiles. “I once thought,” Shu writes, “that if the combination of traditional crafts and modern technique couldn’t be applied commonly in massive construction in China, traditional Chinese architecture would be throttled in the empty talk and chicanery of architects and museums.” Focusing on the tradition-laden exterior was also a practical matter for Shu, since he was not told what the museum’s contents would be – local furniture, pottery and other archeological finds – until close to its opening. As a result, he also chose to replicate the texture of the exterior on the inside, kept spaces as flexible as possible, and in another nod to the Chinese garden he ensured that each gallery included two entrances to allow visitors a choice of exhibition routes. After passing through a low, 30m-long entrance tunnel, visitors enter a bright, cavernous atrium. Here they encounter three “valleys” or large stairwells, as well as passages that lead to ground-floor galleries and a gift shop. Two courtyards are tucked into the building’s centre, and upstairs, at the top of a large exterior stairway, sit large public areas that are carved out of the building in broad, angular strokes. Even after it was selected by a jury in 2003, government officials vehemently opposed the museum’s design (rejecting it, as occasionally happens, would have been too great a loss of face). Shu often found himself defending the building during on site visits from officials. “They were looking for something more modern, reflecting advanced technology,” he says. “I had to persuade them that this wasn’t shoddy construction. The recycled walls were resource-efficient, in keeping with the project’s budget of RMB5,000 per sq m [about £523]. Most importantly, it is part of Chinese tradition and living culture.” By collecting history on the museum’s facade, Shu highlights the impermanence of that culture, especially under the wrecking ball of China’s urbanisation. After all, it was partly because “Ningbo has demolished all of its history,” he says, that officials commissioned the museum. The result is a stunning attempt to turn the museum inside out and encourage visitors to touch the past in the same way that they might scale a mountain. The public response has been resoundingly positive. “Rather than only using interiors or exhibitions, or some new and strange materials, I think it’s the more physical and material culture, the remnants of the ruins, that can give us a more physical feeling,” says Shu. “That can have a much stronger effect.” |
Image Iwan Baan
Words Alex Pasternack |
|
|
||
|
Textured ceilings energise the interior |
||




















