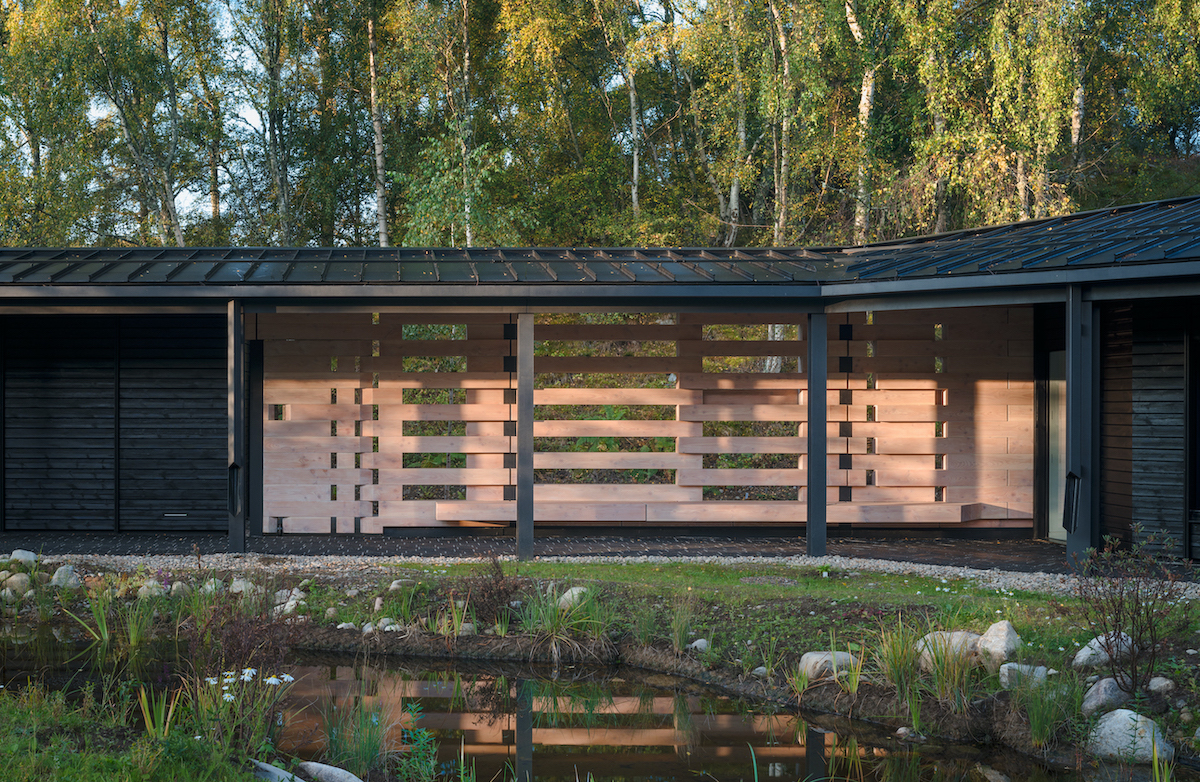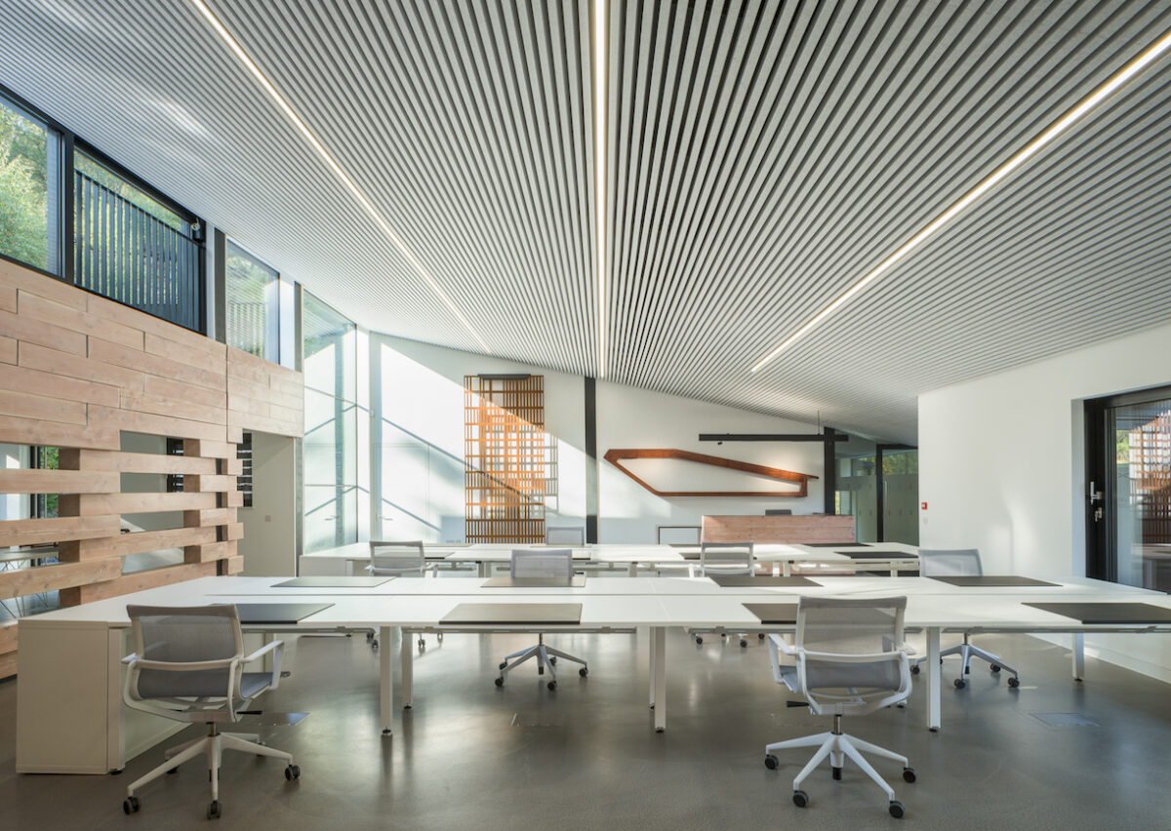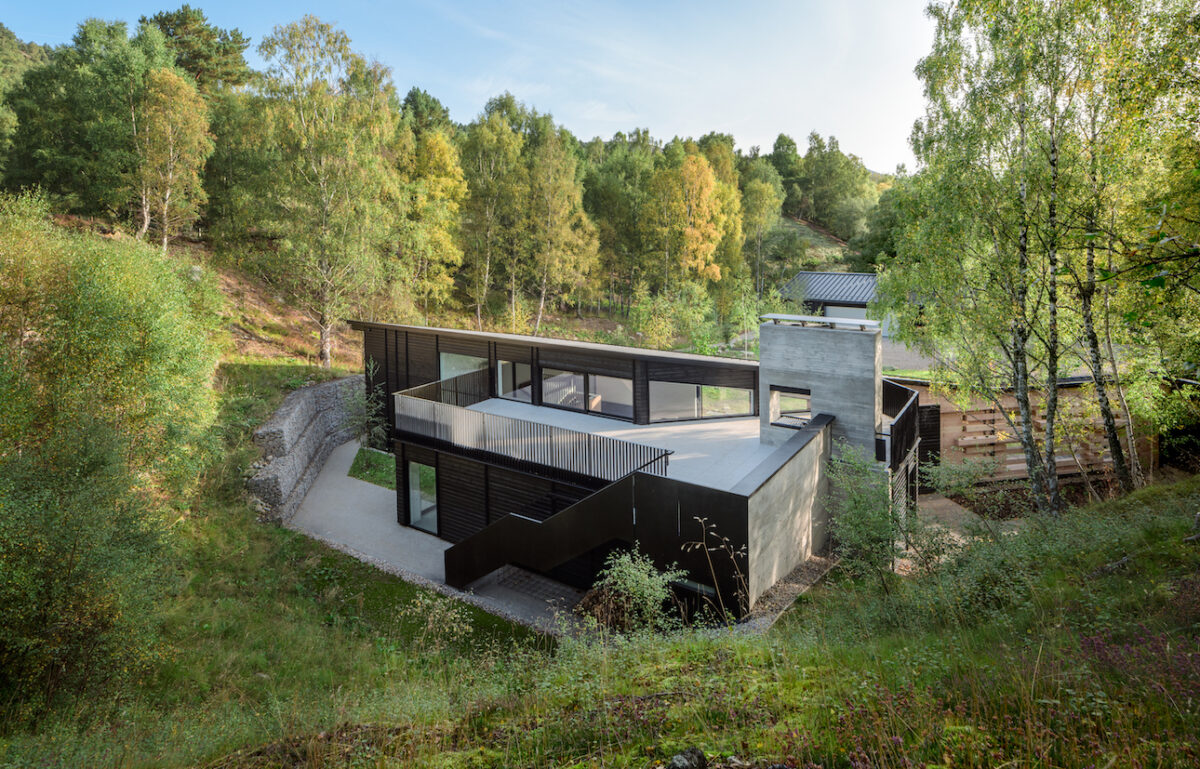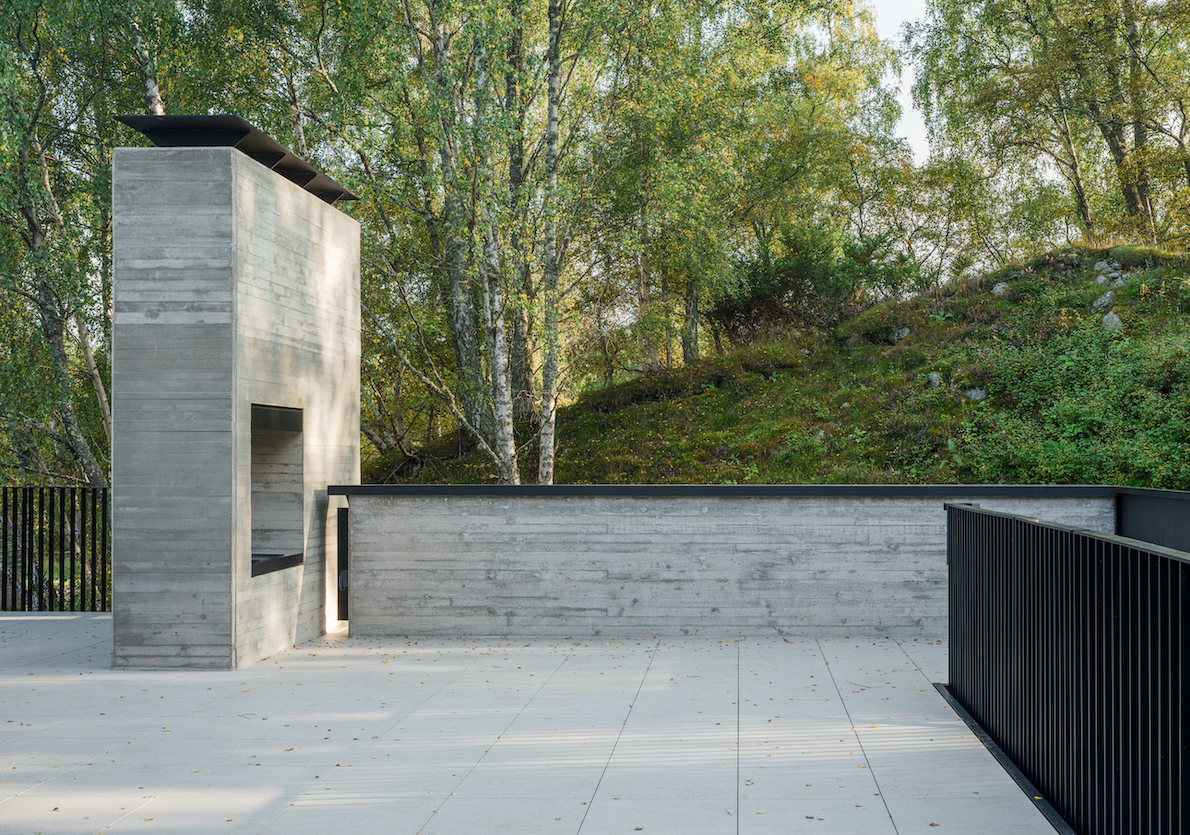The Quarry Studios project lies gently in the wild landscape to provide both workspace and a public cafe

Moxon Architects has completed a new studio headquarters and cafe complex in the Scottish Highlands, named Quarry Studios. Tranquil and embedded in nature, the low-lying project is sited in a former quarry, surrounded by woodland in the Cairngorms National Park.
Vertical concrete chimneys anchor the project in the landscape and act as a counterpoint to the low profile of the sheet metal roof and black timber cladding of the building volumes.
The two discrete spaces of the private studio and the public cafe are architecturally connected by a sheltered colonnade, alongside which runs a connecting wall of chunky, interlocking Douglas fir beams. This wall design is brought into the interior spaces too, as an organisational device.

The naturally ventilated studio workspace can accommodate 25 members of staff. Clerestory glazing enables generous natural daylight for working as well as views on to the top of the quarry bowl and treeline.
After its original use as a quarry, the site was used for several decades as a tip. Moxon’s project therefore involved the rehabilitation of the surrounding landscape, including the safe removal of material, protection of local silver birch, regrading and modelling of the land and the planting of native seedlings and young trees.

Juniper seedlings have been planted throughout the site as a continuation of the understory in the surrounding woodland, while the roof of the studio directs rainwater into a new bog and wetland area in the centre of the site. The site treatment represents a practice preoccupation with rewilding the settings of its projects where possible.
Quarry Studios has a lightweight hybrid steel/timber frame construction to ensure simplicity of erection and minimise foundations. Designed with an emphasis on longevity, durability and efficient energy consumption, the envelope is highly insulated with space and water heating provided by a ground source heat pump. Concrete is used for the two ‘pillars’ that anchor each building around a hearth – providing thermal mass within the lightweight shell.

‘Quarry Studios has seen Moxon Architects commission, design and build a bespoke home for our team in Scotland, offering us unique freedoms combined with the inherent challenges of being client, architect and contractor,’ says managing director Ben Addy.
The scheme also includes a public cafe which is open six days a week, year-round.
Photography by Timothy Soar
















