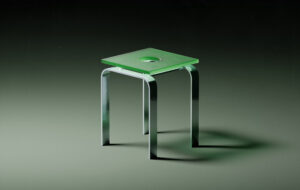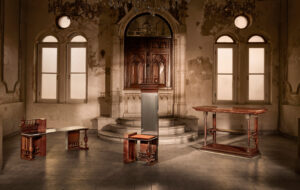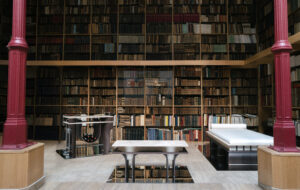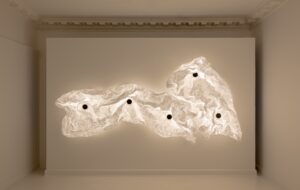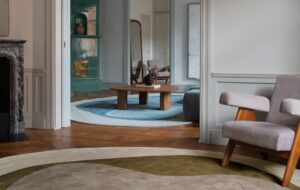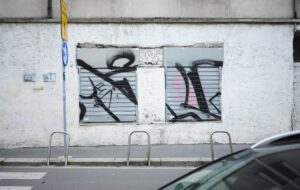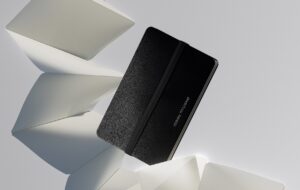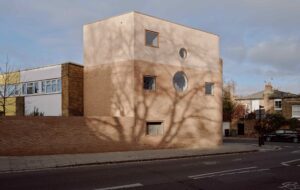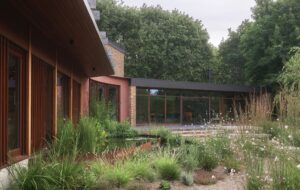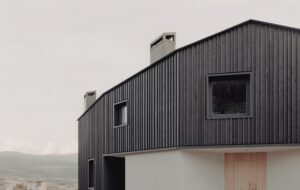A thoughtful reinvention of a dilapidated brick slaughterhouse in the centre of Ostrava introduces rotating doors that open up the gallery to the city beyond
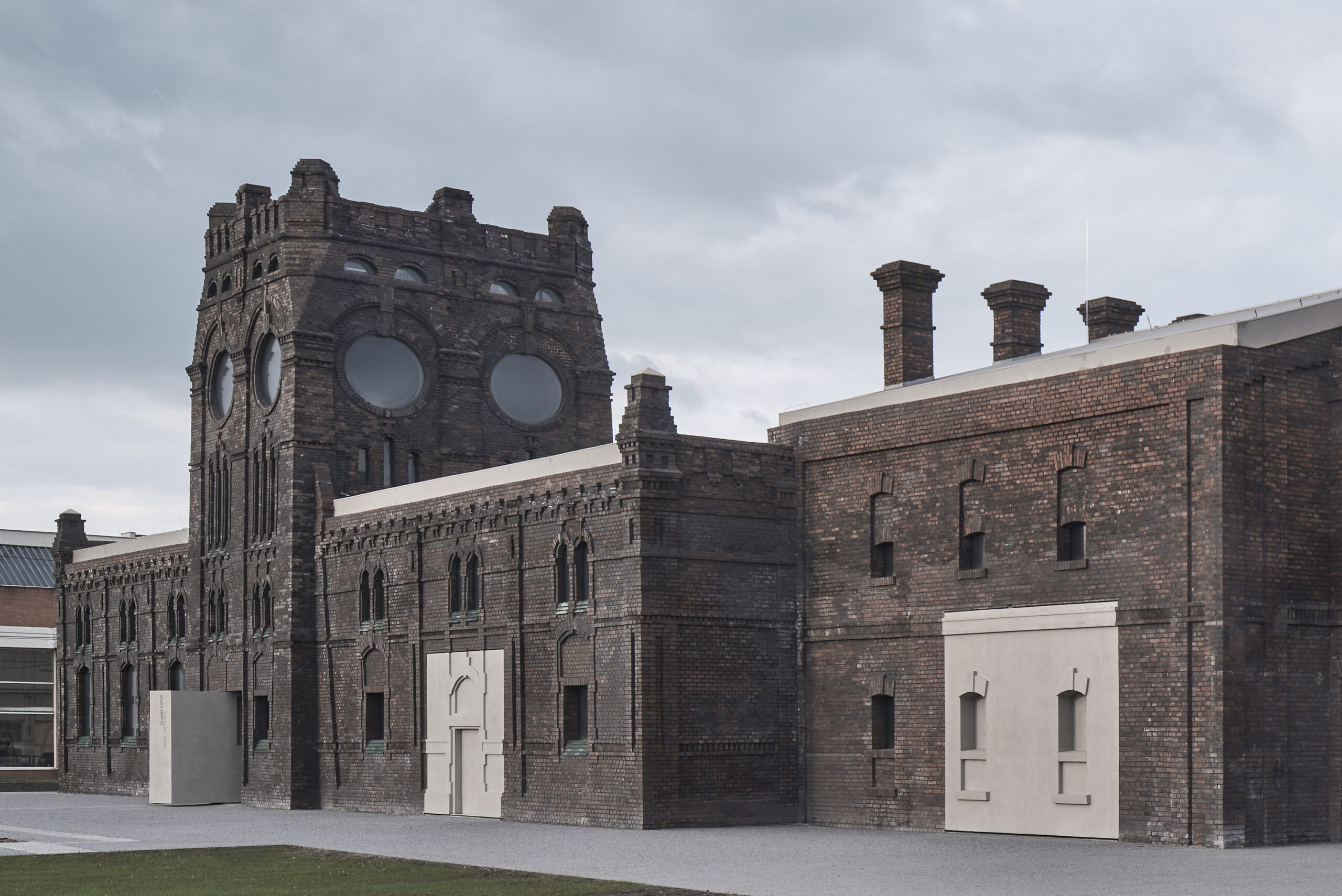 Photography by Juliusz Sokolowski & Jakub Certowicz
Photography by Juliusz Sokolowski & Jakub Certowicz
Words by Sonia Zhuravlyova
The north Czech city of Ostrava has recently added to its burgeoning art scene with a permanent home for contemporary art gallery Plato. To accommodate the work of the ambitious art space, a 19th-century slaughterhouse has been transformed
by Polish architecture firm KWK Promes, which has rehabilitated the dilapidated building.
The brick structure was in a sorry state: its soot-covered walls bore witness to the city’s industrial past, with many bricks missing and some parts collapsed entirely. The architects took great care to preserve its character – and in a striking intervention, transformed the damage by inserting several rotating walls, made from contrasting concrete, that open the gallery to the outside.
‘We took these deficiencies and added another layer to the history of the building, which has a conservation order,’ says architect Robert Konieczny, founder of KWK Promes. ‘We were allowed to preserve the character of the soiled brick and the windows, and to fill in the holes in the walls with contemporary material while retaining the old ornamentation of the brick walls.’
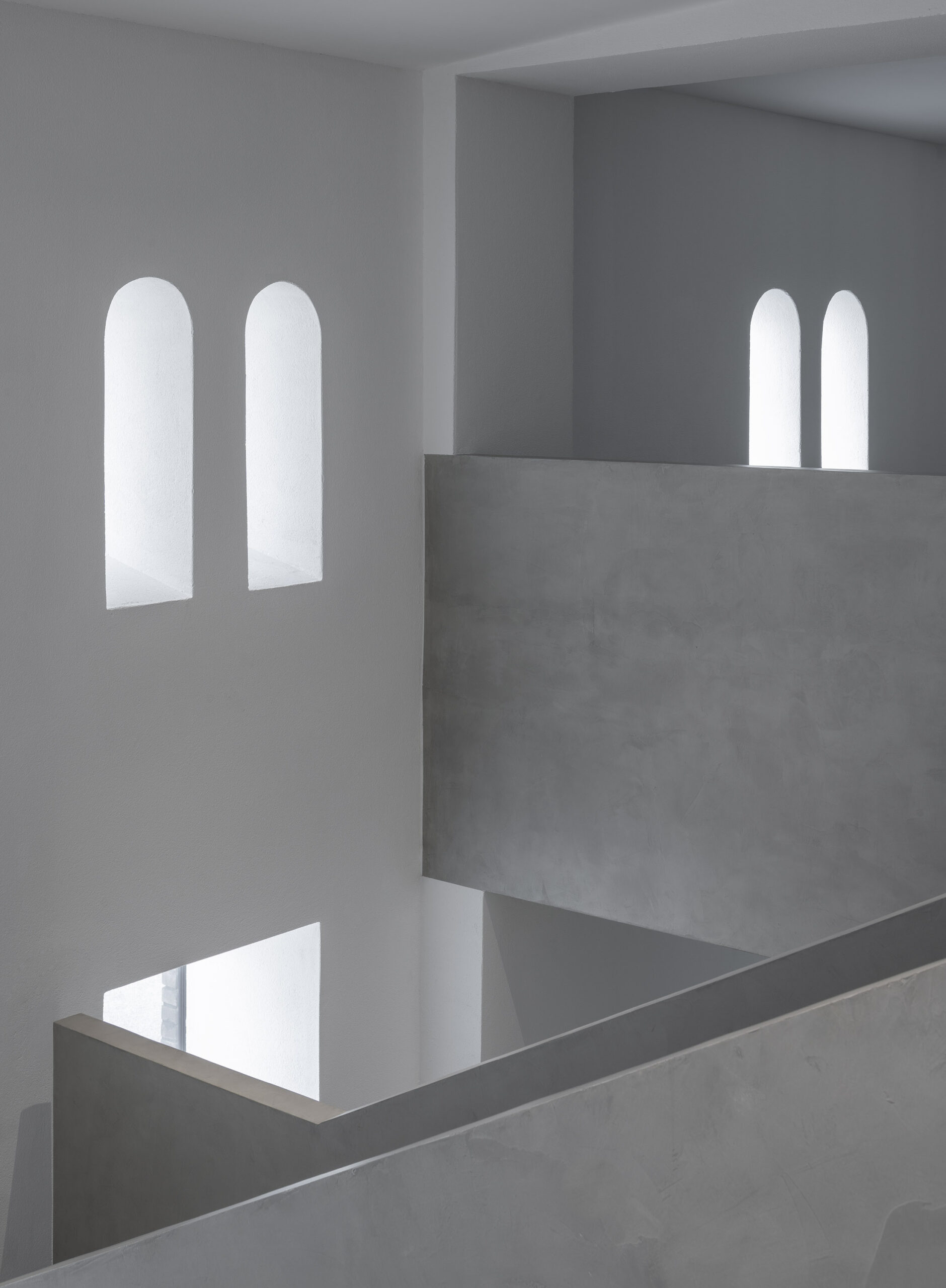 Photography by Juliusz Sokolowski & Jakub Certowicz
Photography by Juliusz Sokolowski & Jakub Certowicz
The rotating walls feature mouldings that precisely echo the arched windows of the slaughterhouse. The architects patched up smaller areas of damage and introduced white plaster to the exhibition spaces, reflecting the historic interiors of abattoirs, which were once whitewashed with lime.
The exhibition space consists of five rooms, each with a different specification, whether for multimedia shows or public talks or workshops. Two of the rooms feature the rotating walls. ‘Our past experience with mobile architecture paid off here,’ says Konieczny. ‘Mobile elements appear in our projects fairly often.
We noticed that mobile solutions allowed us to develop ideas of greater openness in public buildings. ‘Thanks to the rotating walls, art can literally go out into the city space. Passers-by will not only be able to look inside the exhibition halls, but also
walk through the moving facades. By increasing openness and blurring boundaries, culture and education have the potential to become more democratic and accessible to new audiences.’
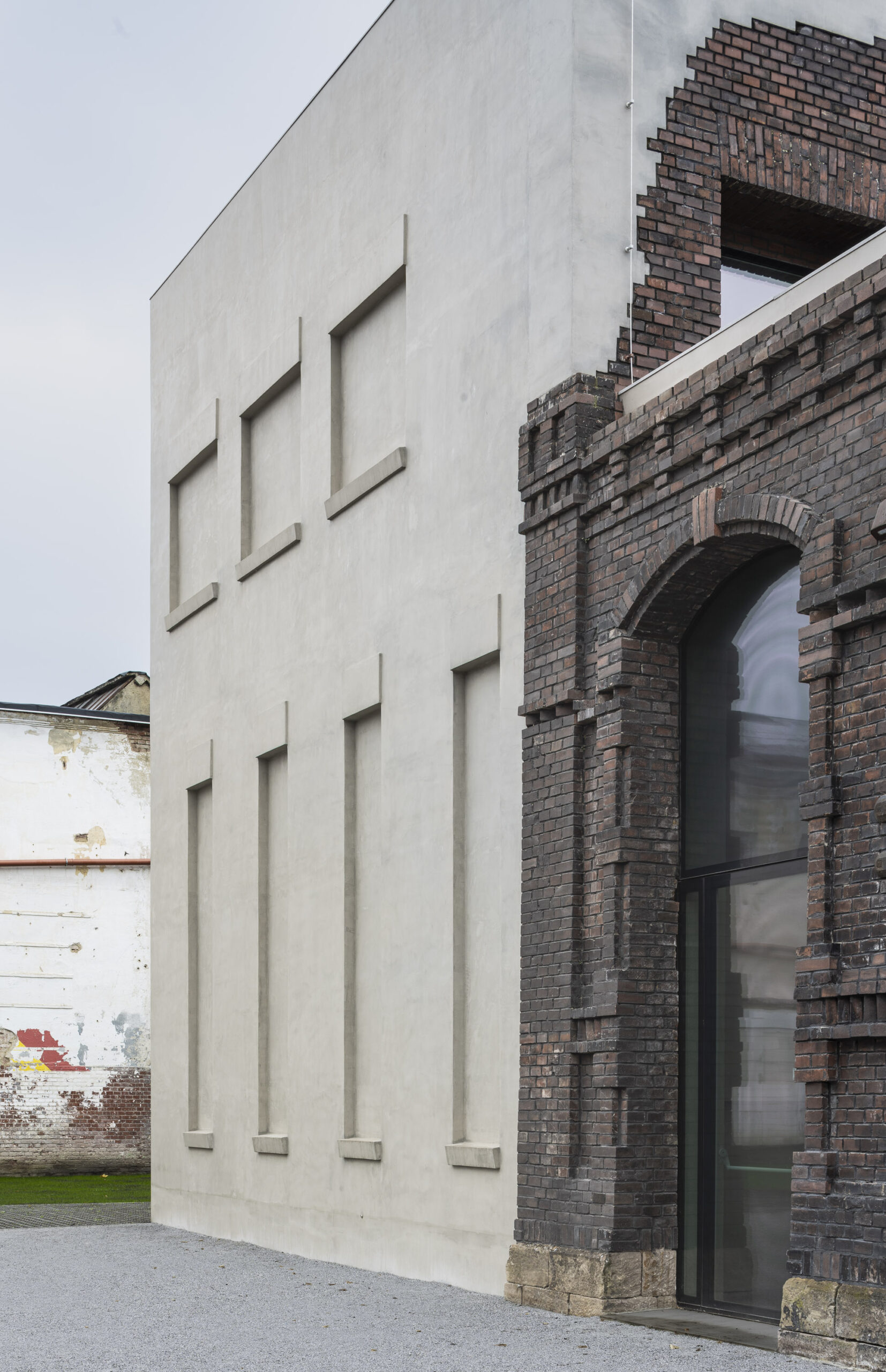 Photography by Juliusz Sokolowski & Jakub Certowicz
Photography by Juliusz Sokolowski & Jakub Certowicz
The project did present a fair set of challenges – a part of the slaughterhouse collapsed during the renovation process and the architects had to revisit their design plans, deciding in the end to build a contemporary wing in its place but reference the design language of the original building to tie the two together. The new wing and the rotating walls are executed in a light-hued micro- concrete.
‘We decided to emphasise our contemporary intervention by using a totally different material, while at the same time showing that the new can fit perfectly into the old by referring to the facade,’ says the architect. ‘We studied the old drawings and photographs and used them in our design.’
They also ended up reconsidering the outside space. ‘The original idea was to give the square over to the artists, so our concept was to finish it entirely with paved material,’ says Konieczny. ‘During construction a new climate report was released, and this made us change our thinking.’ The architects replaced the surface with water-permeable gravel.
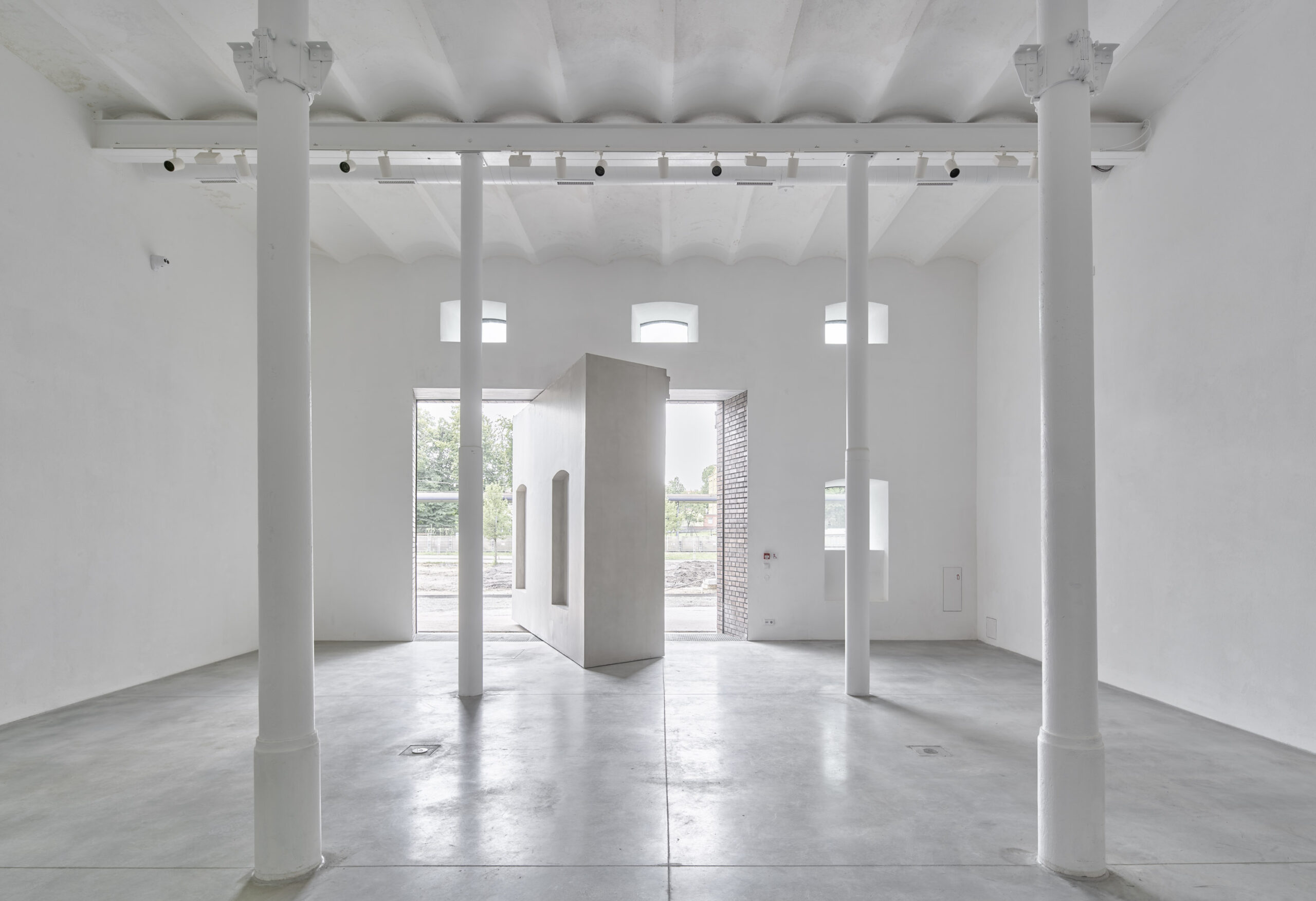 Photography by Juliusz Sokolowski & Jakub Certowicz
Photography by Juliusz Sokolowski & Jakub Certowicz
Now the Plato is surrounded by flowering meadows; in a few years it will be flanked by mature trees. ‘We have provided a combination of indoor and outdoor exhibition space and given the gallery a wide range of possibilities,’ says Konieczny.‘It is now up to the imagination of its director and curators to exploit them.’
Get a curated collection of design and architecture news in your inbox by signing up to our ICON Weekly newsletter

