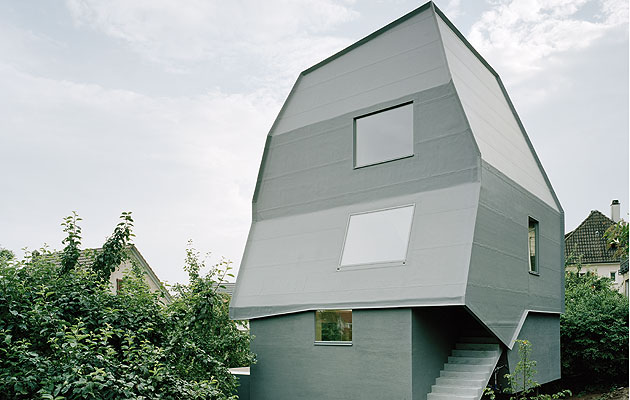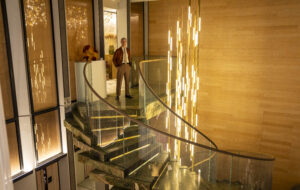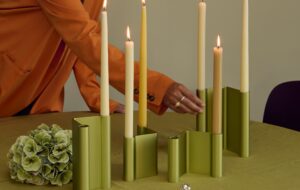|
|
||
|
It took seven months and about as many designs to finalise the shape of this house in Tübingen, near Stuttgart. Creating a house for a family of six on a 365sq m plot is tough, but when the house has to duck and crease to maintain the neighbour’s views of the local castle, it gets tougher. It also had to be built sustainably, to a tight €330,000 budget. Weaker spirits would have made their excuses. “But that’s the job of a good architect – to find a solution to restrictions,” says Jan Theissen from Martenson und Nagel Theissen. “A good living space has nothing to do with lots of square metres. It has more to do with the relationship rooms have with neighbouring rooms, and with the outside.” Internal spaces overlap and connect with each other. The open-plan ground floor, for example, has a kitchen, dining area, balcony, and a mezzanine study and living room. In one space you can be inside or out, together or apart, up or down. Tall, wide windows offering cinematic views – they take up most of the wall in the first-floor bedrooms – also make it feel bigger than its footprint. The stairs meander through the house rather than straight up and down – an idea borrowed from Austrian modernist Josef Frank who wrote in 1931: “The path that connects … individual places within living spaces must be so varied that you never notice its length.” Outside, the roof and upper levels are clad with an inexpensive rubber waterproof membrane, folded at the edges to channel water off the building. The boxy pitch at the top mimics mansard-style roofs of neighbouring houses, while the ground floor is slightly elevated to keep space clear for a heat exchange system beneath the ground. Pipes buried just below the surface take air and naturally heat it before it enters the house (where it is heated again, using warmth extracted from stale air leaving the house). It helps to maintain an even climate inside year-round, without the need for heating. But while technology makes the home more sustainable to run (it has achieved Passivhaus standard), Martenson und Nagel Theissen were equally interested in how architectural tricks could reduce its environmental impact. By designing a home that fits a large family comfortably into space that’s about half the national average, they have shown that clever design can create more with less. And by providing separate access to the top floors via an external staircase, they have made it easy to split into two apartments in the future, ensuring it has a life after the kids move out.Theissen says, “Lots of houses are interesting in one thing. They might have a great facade, but the interior doesn’t work. This house combines both with sustainability.”
|
Image Brigida Gonzalez
Words Luke Tebbutt |
|
|
||


















