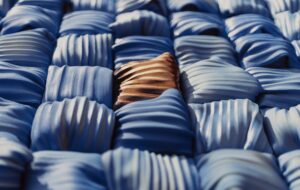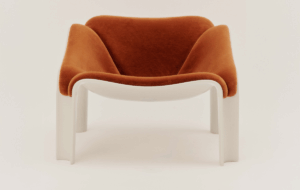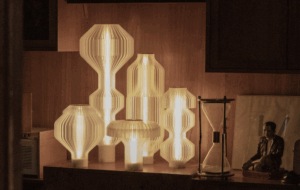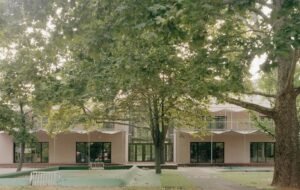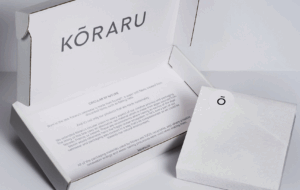|
|
||
|
Glass innovations are usually reserved for big buildings – the economies of scale do not favour houses – but when an adventurous San Francisco couple asked Fougeron Architecture for an “edgy” remodel, opportunity knocked. Three faceted strips of glass have now replaced the small-windowed rear wall, offering views to the back and even better ones to the side. The architect, Anne Fougeron, says, “From the sofa, they can look directly down town. You’ve got these huge triangulating pieces of glass and, bam, the money view.” The facets suck more light into the house than flat windows, and their disruptive angles create a greater sense of awareness of space inside. It is part of an entire internal rebuild, which took a year. Floors were lowered and ceilings were raised to increase room heights, and the bedrooms were “flipped” to the front of the house, so that the kitchen-living-dining space, and a family room below it, can enjoy the views. The architect also created vertical voids to help to link the floors. “Before, the house was like a stack of pancakes – one floor on top of the other. Now, by pushing the floors back a little from the facade, you get this sense of the house as a continuum, and that’s what modern living is about.” Fougeron designed the glazed panels and thin steel frame herself to sidestep the exorbitant prices of suppliers, and had them craned in. “It involved a lot of suction cups and strong men. They were like, ‘Hmmm, those panes are BIG.'” Keen to move away from boxy modernism, Fougeron looked to practices such as Barkow Leibinger, whose faceted Trutec Building in Seoul, South Korea bears similarities to this house. “There’s a lot of good modernist work around these days, but much of it looks the same,” Fougeron says. “I wanted to do something that felt right, and not just rote. The best architecture is not the one that tries to be interesting, but creates something necessary.” The glazed facade faces west, and gets direct sunlight for about an hour on summer afternoons. Terrace doors and an opening roof light provide ventilation, and there are pockets and wiring for blinds, though they have yet to be installed. “One of the owners is a psychiatrist and says the house satisfies her exhibitionist tendencies,” Fougeron says. “She even likes it when it gets a little hot. She’s an LA girl – likes the warmth.”
|
Image Joe Fletcher
Words Luke Tebbutt |
|
|
||







