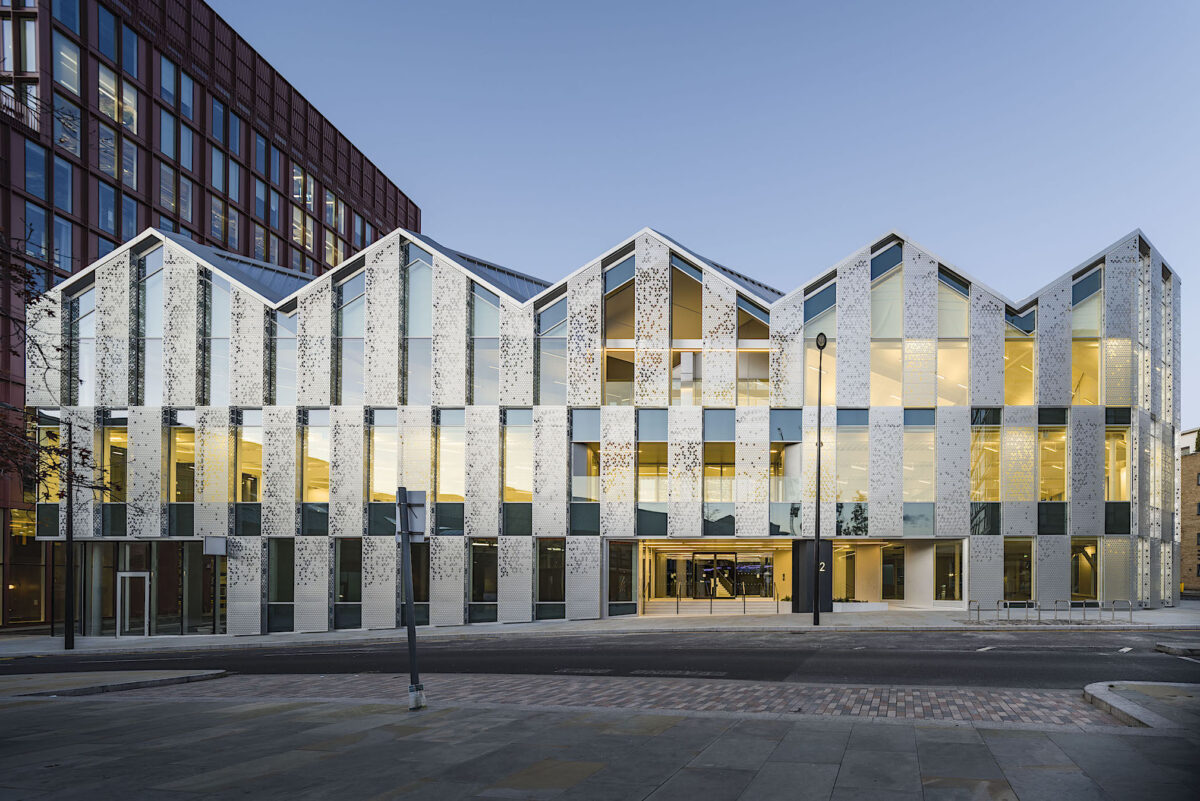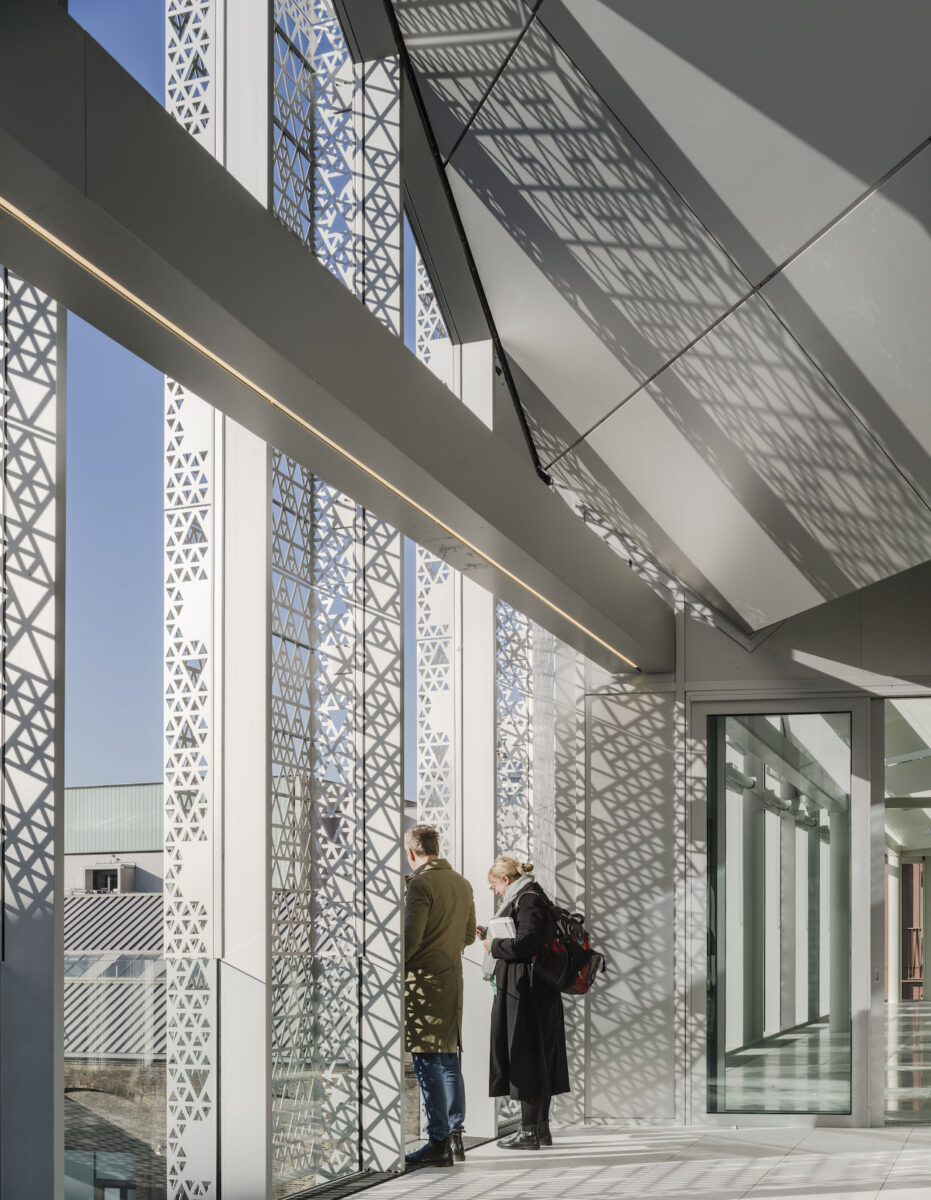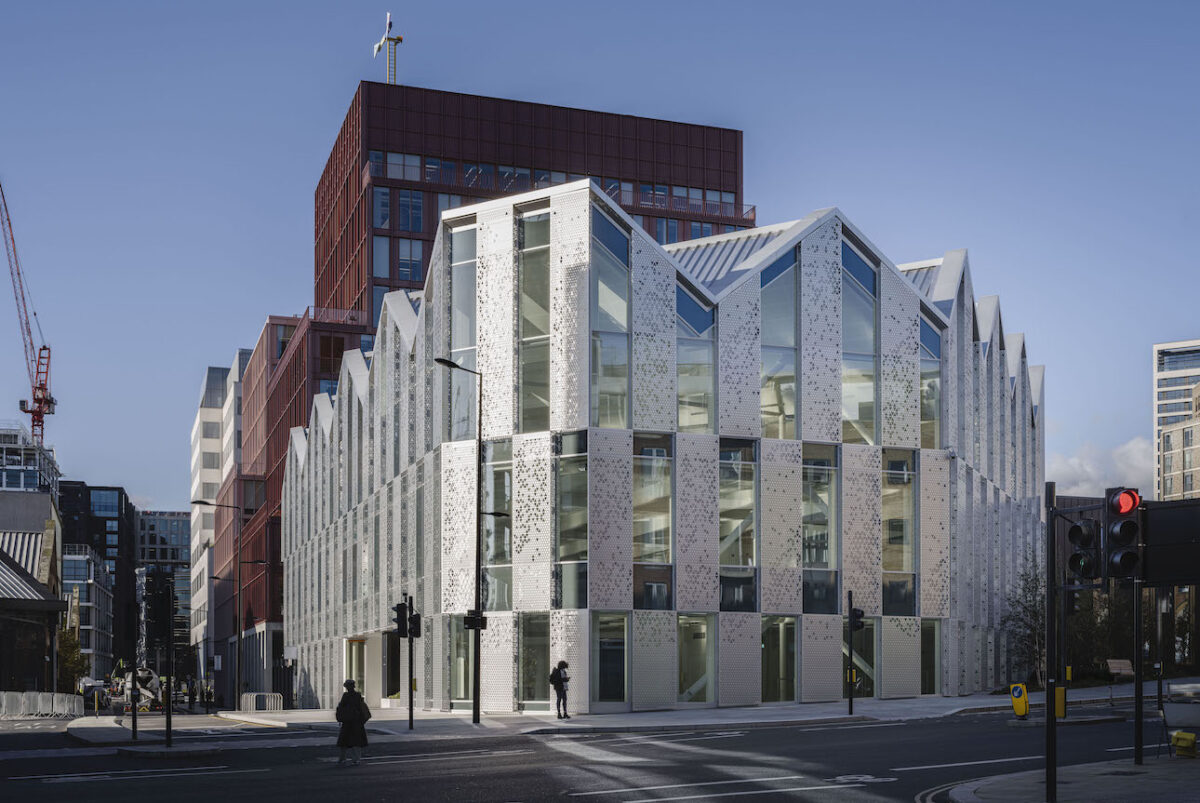22 Handyside Street – the firm’s biggest UK project to date – is designed around wellbeing and local context

Coffey Architects has completed a striking silver addition to the evolving King’s Cross neighbourhood with its office building at 22 Handyside Street, the firm’s largest UK project to date.
The 3,345 sq m building is constructed from lightweight concrete and steel, with a facade composed of glazed curtain walling and embossed and perforated anodised aluminium panels. As well as enlivening the exterior, these intricate panels create playful effects of shadow and light within, which the architects describe as ‘a moving wallpaper’.
’22 Handyside Street is a building designed around form and facade,’ says practice director Phil Coffey. ‘Its orientation, cleave, percolation and shine quite literally reflect our approach to making a bright building that is striking in its form but also considered carefully in terms of tenant wellbeing.’

The building sits above Grade II-listed railway tunnels, meaning it needed to be super lightweight. Responding to this requirement, Coffey Architects shifted the three-storey building diagonally to help balance the structural weight whilst improving orientation for heat gain, directional flow and outward views. The building is targeting a BREEAM Outstanding rating.
‘At a time when many of us are working from home in less than perfect light conditions, this building is a reminder that architecture can and will provide bright, fresh and healthy workplaces that we all wish to work in and are good for us,’ says Coffey.
The building’s steeply pitched, zigzag roofline references the light industrial aesthetic of fringe King’s Cross buildings and consequently creates a double-height, gallery-like space on the top floor.

Inset south-facing terraces at first and second floor level provide views over the adjacent Handyside Gardens and the London skyline beyond. Inside, a sculptural, central staircase – naturally lit by a triangular rooflight and clad in black Valchromat – connects the building’s three floors.
Coffey Architects also worked with Townshend Landscape Architects to enhance the surrounding public realm, to include seating, pockets of planting and cycle parking.

Photography by Tim Soar


















