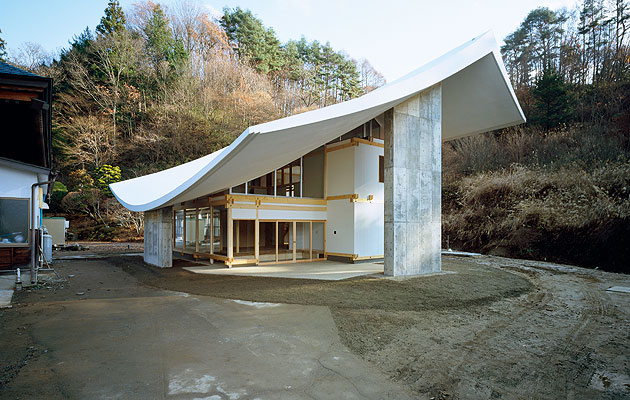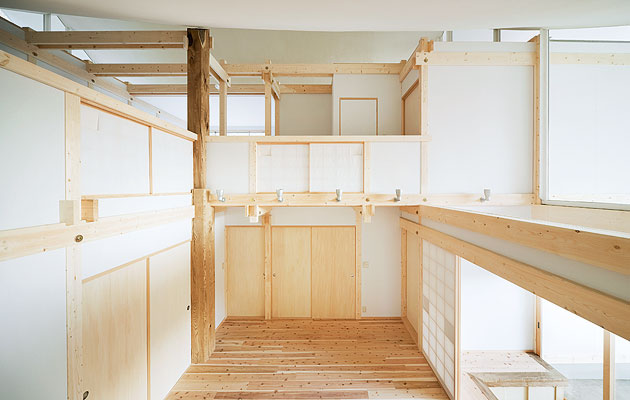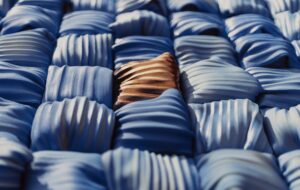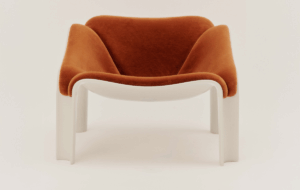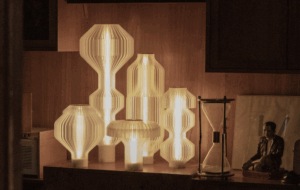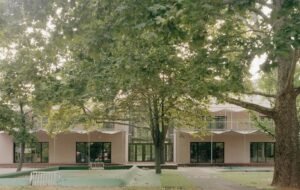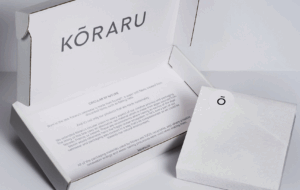|
The concrete rood suggests traditional tiled roofs (image: Takumi Ota) |
||
|
A buddhist priest’s quarters is the latest project from Katsuhiro Miyamoto & Associates. The competition-winning design is located on the grounds of the 550-year-old Buddhist temple Chushin-ji and Miyamoto wanted to pay homage to the existing structures on the site. The house’s 240sq m concrete roof with upturned flaring corners mimics the typical sloping tiled roofs of traditional Japanese architecture. But Miyamoto has replaced the tall wooden columns of the vernacular with three load-bearing concrete columns. The slab and these thick columns are robust and stable enough to resist earthquakes and the heavy snow that is common to this mountainous area. Under this heavy roof is a light and delicate two-storey infill which plays with the boundary between private and public. Besides housing the residential quarters of the head-priest and his family, it contains an open common space accessible to the local community during religious events. While the priest and his family reside on the upper floor, the family’s kitchen is on the lower floor. It doubles as a “kuri” – the place in a zen monastery where meals for the abbot and his guests are prepared – and shares the ground floor with administrative offices and an event space. Miyamoto suggests that the roof will shape the future of the building. “When you see Chushin-ji’s main hall and reception hall you notice that although its roofs are unchanged, the other parts of the structures were repeatedly renovated and repaired over the years,” he explains. “This roof is made to last an eternity, but you can change the interior as you wish, at any time.” |
Words Cathelijne Nuijsink |
|
|
||
|
The priest’s family lives on the first floor (image: Takumi Ota) |
||

