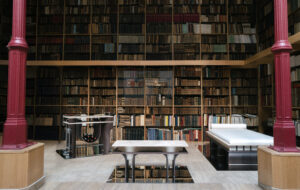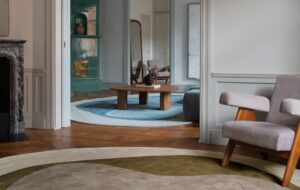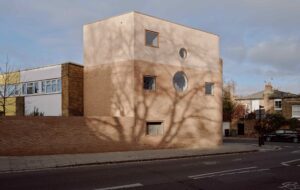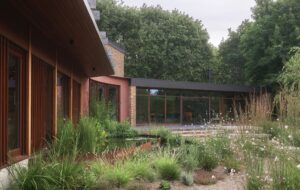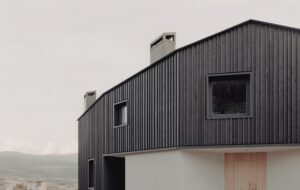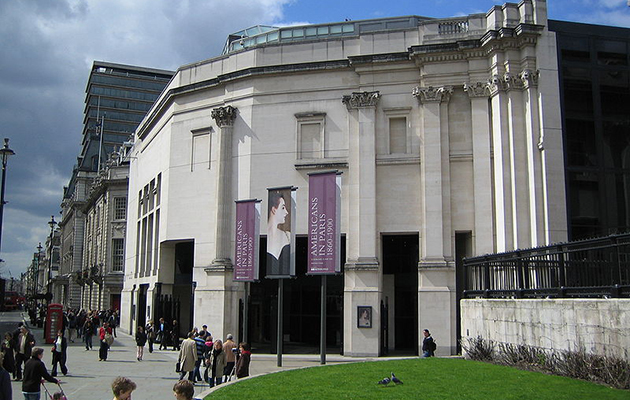 From carbuncle to Grade I Listed, The Sainsbury Wing of the National Gallery. Photo: Richard George
From carbuncle to Grade I Listed, The Sainsbury Wing of the National Gallery. Photo: Richard George
From Thames-side housing estates to industrial parks in Gloucestershire, Historic England has announced the inclusion of 17 post-modernist buildings in its books.
Historic England has announced that 17 Post-Modern buildings are to be listed. After decades of derision, sometimes described as the ‘Marmite’ of architectural movements, it seems that British Po-Mo is finally having its moment in the sun.
Duncan Wilson, Chief Executive of Historic England, said: “Post-Modern architecture brought fun and colour to our streets. Housing schemes were enlivened with bold façades, a school technology building was decorated with columns designed as screws, a business park injected with glamour. These are scarce survivals of a really influential period of British architecture and these buildings deserve the protection that listing gives them.”
Two buildings have been awarded Grade I listed status. The first is The Sainsbury Wing at the National Gallery in London by Robert Venturi and Denise Scott Brown originally planned to incorporate an office building that would fund an extension to the National Gallery, the Sainsbury Family stepped in to fund the project after planning permission was refused in 1984. The private funding allowed architects Venturi and Scott Brown, to scrap the office part of the scheme, and the resulting building is the architects’ only effort in Britain. The resulting building is unique in its vision, without overshadowing or clashing with the original, and is often regarded as a career highlight for the founders of po-mo.
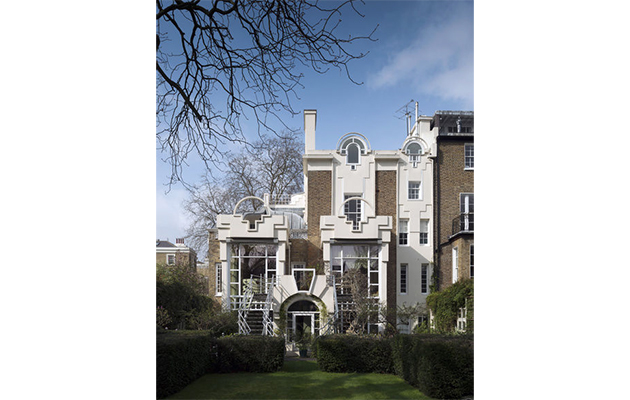 The bold volumes of Thematic House in Kensington and Chelsea. Photo: Chris Redgrave/Historic England
The bold volumes of Thematic House in Kensington and Chelsea. Photo: Chris Redgrave/Historic England
Charles Jencks’s Thematic House in Kensington and Chelsea in London is both inventive and ingenious. Built between 1979 and 1981, it is an early example of Post-Modernism in Britain. The design was collaborative, principally with the architect Terry Farrell but including contributions from the American Post-Modernist architect, Michael Graves, the sculptor Celia Scott and Eduardo Paolozzi. The house is full of symbolism inside and out mostly relating to the passage of the sun and moon throughout the seasons.
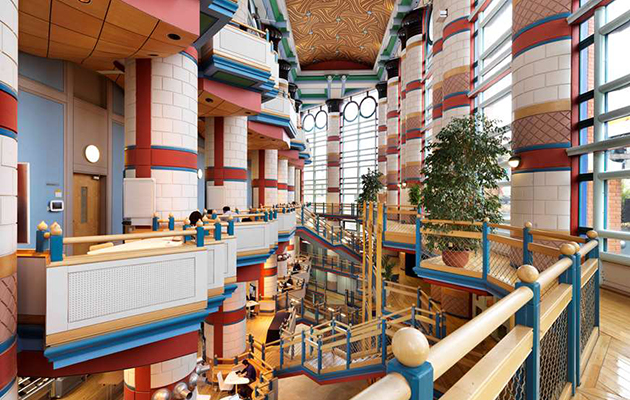 Shapes and colours in the Atrium at the Judge Business School. Photo: James Davies/Historic England
Shapes and colours in the Atrium at the Judge Business School. Photo: James Davies/Historic England
The Judge Business School in Cambridge is perhaps the most well recognised of the education facilities that was awarded Grade II Listed status by Historic England. It was the result of a competition to convert the disused already Grade II listed Addenbrooke Hospital in Cambridge into an ‘eye-catching’ new school. John Outram won the competition opted to keep the 19th century façade and rebuild the early 20th century attic storey. The large glazed atrium that links the different elements of the building is unique in its inventive use of colour, pattern and scale.
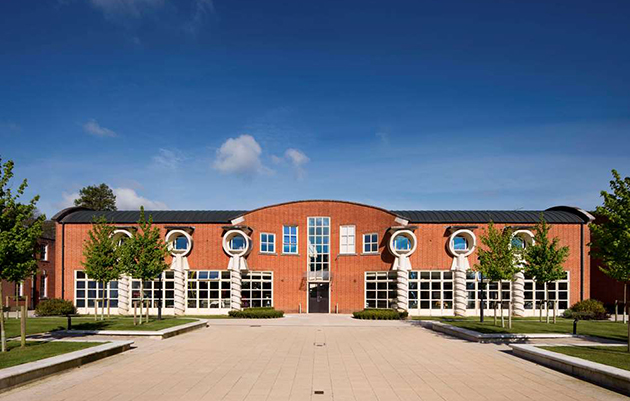 The Gough Building in the Bryanston School in Dorset. Photo: Historic England
The Gough Building in the Bryanston School in Dorset. Photo: Historic England
One of three listing in the south west of the country, the grandiose Gough Building, part of the Bryanston School in Dorset was also awarded Grade II status. Completed in 1988 by Piers Gough from CZWG, the school is set within the grounds of a Grade I listed country estate. The gough’s most striking feature is perhaps the exterior bays, separated by spiraling columns that extend beyond the height of the windows into the floor above. The red-brick and white cast stone design echoes the other other older building within the estate.
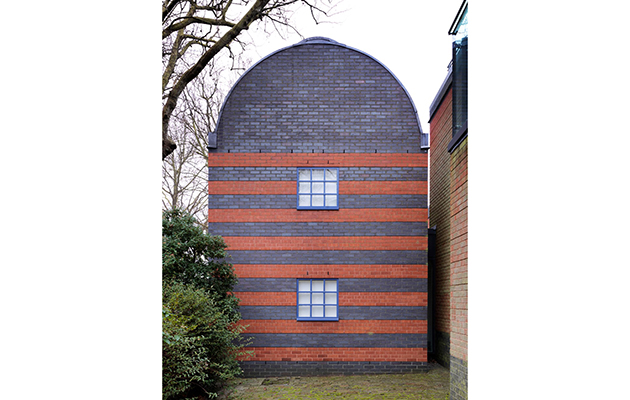 The brick façade of the Katharine Stephen Library in Newnham College. Photo: Historic England
The brick façade of the Katharine Stephen Library in Newnham College. Photo: Historic England
The final education building to make the list is the controversial Katharine Stephen Rare Book Library in Newnham College, Cambridge. Commissioned by Newnham College in the early 1980’s as a new home for its rare books and manuscripts, it’s the work of Joanna van Heyningen and Birkin Haward. It barrel-vaulted roof alludes to the College’s first library and it’s red brick is arresting, and in keeping with surrounding Victorians edifices.
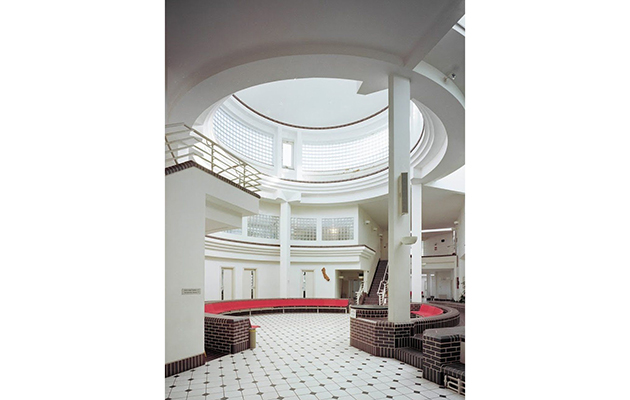 The central atrium of the Truro Crown Court, in Cornwall. Photo: Historic England
The central atrium of the Truro Crown Court, in Cornwall. Photo: Historic England
In Cornwall, the Truro Crown Courts has been elevated to Grade II* status. The courts of justice were designed by Eldred Evans and David Shalev, and completed to comply with the 1971 Courts Act that dictated that court rooms should be placed within as few levels as possible and provide separate facilities for judges and juries. According to the architects speaking to Historic England, “tried to create a building of unique character and appropriate dignity which was at the same time unassuming, not overbearing…to create an inviting and relaxing environment for members of the public using the building.” The sue of light-grey materials, slate, and reddish-brown brick is a nod to local Cornish traditions, too.
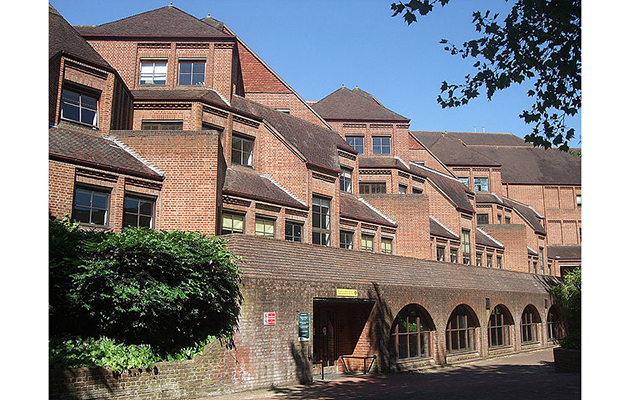 The Arts and Crafts brickwork of the Hillingdon Civic Centre. Photo: Anthony Ossa Richardson
The Arts and Crafts brickwork of the Hillingdon Civic Centre. Photo: Anthony Ossa Richardson
In Uxbridge, north west London, the Hillingdon Civic Centre is one of the earliest buildings to make this year’s list. Completed in 1979 by Andrew Derbyshire, from the prestigious post-war practice Robert Matthews Johnson-Marshall (RMJM), the brown brick edifice challenges the Arts and Crafts tradition and was quite controversial at the time, particularly as derbyshire had been a committed modernist until then. The Hillingdon Civic Centre is defined by its many steep pitched roofs, and various volumes, which give the courts a complex footprint and created cloistered walkways. Derbyshire took inspiration from nearby Arts and Crafts churches, and housing within the borough to create a modern office building with open planning with a exquisitely executed brickwork exterior.
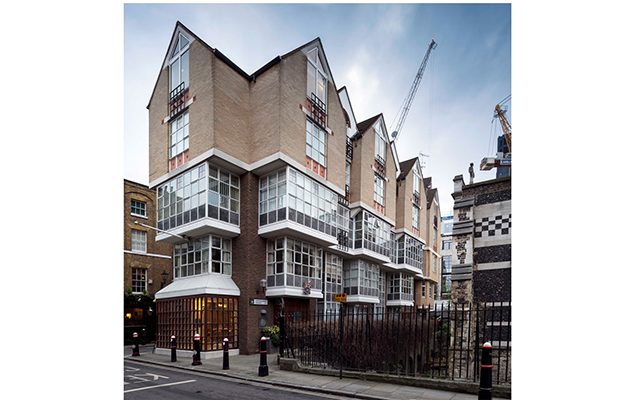 The Founders’ Hall in the City of London is unique in its layers. Photo: Historic England
The Founders’ Hall in the City of London is unique in its layers. Photo: Historic England
The other civic building granted Grade II status by Historic England, is Founders’ Hall in the City of London. Completed by Sam Lloyd from Green Lloyd and Adams, in 1990. Nestled between Grade I listed Church of St Bartholomew the Great and a Grade II listed pub, the Hall is the fifth home of the Worshipful Company of Founders, a City Livery company once a medieval guild for craftsmen working in brass. It stands out in the glass-and-steel City for its Arts and Crafts influences and quaint gabled roofline.
 Cascades in London’s Isle of Dogs has a characteristic sloping profile. Photo: Historic England
Cascades in London’s Isle of Dogs has a characteristic sloping profile. Photo: Historic England
A slew of Thames-side buildings were elevated to Grade II status, the biggest of which is Cascades, in the Isle of Dogs. Another CZWG to make the list, the distinctive high-rise was designed by Rex Wilkinson and completed in 1988, based on his study of waterside developments in Hong Kong, Sydney and San Francisco. He designed a unique building with an unforgettable silhouette, defined by its sloping profile. Cascades is home to 164 flats, and has a rich Art-Deco lobby and a swimming pool, included to help achieve Wilkinson’s goal of making it feel like an international hotel.
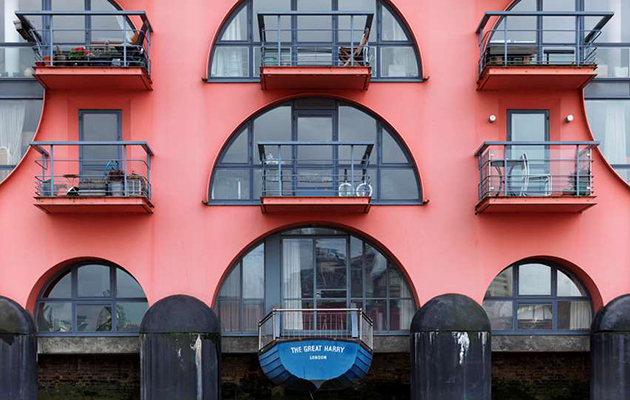 China Wharf was also designed by Piers Gough from CZWG. Photo: Historic England
China Wharf was also designed by Piers Gough from CZWG. Photo: Historic England
China Wharf, in Southwark, London is also the work of Piers Gough and CZWG, in recognition of the practices influential body of Post-Modern work. China Wharf was one of the first buildings to go up as part of the Docklands regeneration. The river-facing elevation combines a pagoda-like centre piece and bold red colouring with arched steel windows. The tall vertical opening in the eastern elevation references the architectural heritage of nearby Victorian warehouses, and to the rear, the undulating design alludes to the cylindrical grain silos, once a feature of the Docklands skyline.
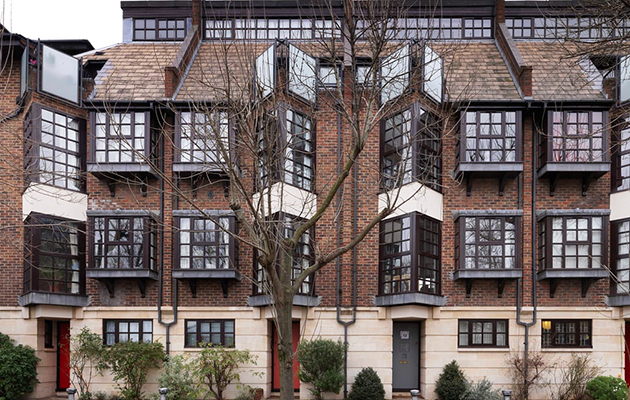 Located along the Thames is Swedish Quays, part of the Docklands regeneration. Photo: Historic England
Located along the Thames is Swedish Quays, part of the Docklands regeneration. Photo: Historic England
Also in Southwark is Swedish Quays, designed by Price and Cullen and built between 1986 and 1990, another of the Post-Modernist schemes approved by the LDDC as part of the Docklands regeneration. The 95 houses and flats are arranged around two courtyards, and central landscaped avenue. The site is a melting pot of styles, including Classical columns spanning multiple storeys, a sail-like roofscape, and delicate ironwork on balconies.
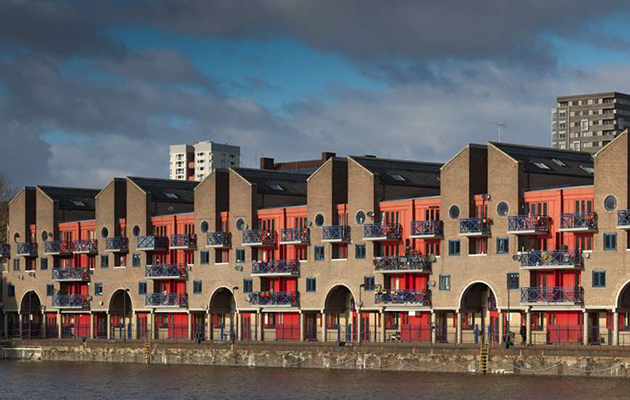 Designed by Sir Richard MacCormac, the Shadwell Basin in London. Photo: Historic England
Designed by Sir Richard MacCormac, the Shadwell Basin in London. Photo: Historic England
Further east Newlands Quay, Maynards Quay and Peartree Lane, in the Shadwell Basin are early examples of housing built for the high-profile Shadwell Basin development. Completed in 1988 by Sir Richard MacCormac, the site features lower-rise red brickwork and striking red and blue balconies. Inspired the Victorian Albert Docks in Liverpool the Shadwell Basin Quays are peppered with historical references including porthole window, and gantries.
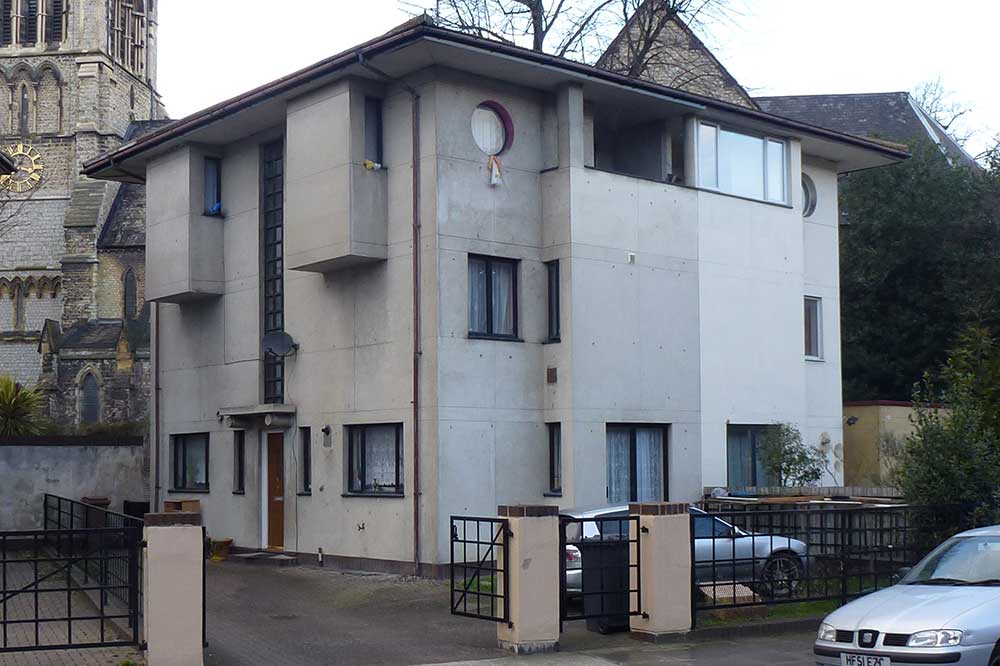 Church Crescent in South Hackney is home to two po-mo semi-detached houses. Photo: Dave Anderson
Church Crescent in South Hackney is home to two po-mo semi-detached houses. Photo: Dave Anderson
Other housing developments included in the list this year include a pair of semi-detached houses in South Hackney. 23-25 Church Crescent was the product of a widespread rejection of high-rise developments in the 9170s, after a decade of souring monoliths dominated the Hackney skyline. Designed as public housing by the firm Colquhoun and Miller and built between 1981 and 1984. The houses are designed to frame views of the Grade II* listed and Church of St John the Jerusalem and are a notable example of domestic applications of po-mo architecture.
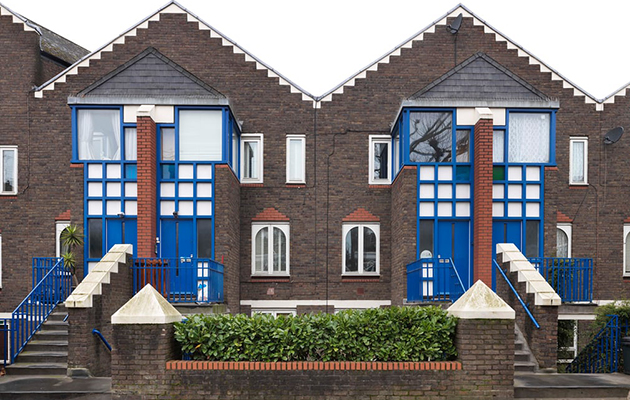 105-123 St Mark’s Road were envisioned as a reinterpretation of terraced housing. Photo: Historic England
105-123 St Mark’s Road were envisioned as a reinterpretation of terraced housing. Photo: Historic England
Designed by Jeremy and Fenella Dixon for the Kensington Housing Trust and completed in 1979, the two terraces of 105-123 St Mark’s Road and 1-3 Cowper Terrace were envisioned as a reinterpretation of terraced housing. The multi-coloured brick elevations and lower ground floor are set behind boundary walls, allowing maximum access to private open spaces. The terrace exteriors feature brown and red brick, white painted-cast stone coping and projecting party walls which house blue front doors and gridded walls of blue painted timber framing windows and small squares of opaque blue and white glass.
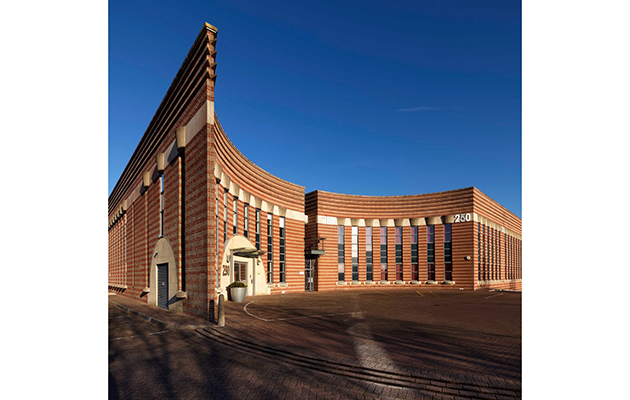 Aztec West business park in South Gloucestershire. Photo: Historic England
Aztec West business park in South Gloucestershire. Photo: Historic England
Only two commercial buildings were granted Grade II status, including the Aztec West business park in South Gloucestershire. The pioneering business park is yet another CZWG effort, and the high-tech buildings were meant to reflect the innovative nature of the park. The design consists of two intersecting squares with centre courtyards, and accented by Art Deco decorative elements on the gables and canopies.
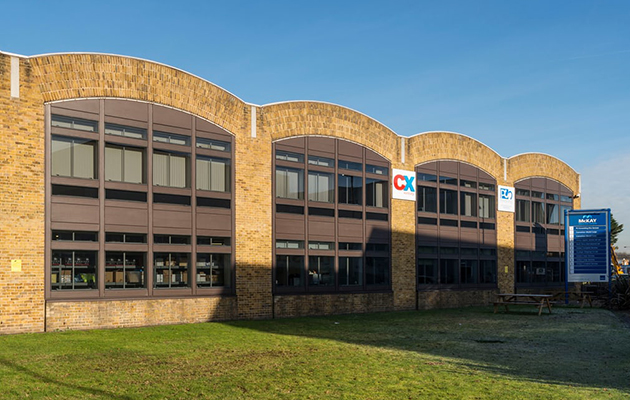 McKay Trading Estate, in Slough got elevated to Grade II listed status. Photo: Historic England
McKay Trading Estate, in Slough got elevated to Grade II listed status. Photo: Historic England
Finally, the McKay Trading Estate, in Slough got Grade II listed as well. The first independent commission for John Outram, now considered an important voice in late 20th century British architecture, and one of only seven surviving buildings of his authorship. The design for a group of warehouses and offices completed in 1978 is defined by the arches of its façade and the long elevation of warehouses divided by brick piers with cast concrete capitals.
Other Po-Mo classics already on the list:
The Circle, Southwark, London. Listed Grade II in February, 2018
44 Britton Street, Islington, London. Listed Grade II in February, 2018
Isle of Dogs Pumping Station, Tower Hamlets, London. Listed Grade II* in June 2017
Epping Civic Offices, Essex. Listed Grade II in December 2017
Former Legal and General House, Surrey. Listed Grade II* in December 2017
Comyn Ching, Seven Dials, London. Listed Grade II in November 2016
No 1 Poultry, London. Listed Grade II* in November 2016



