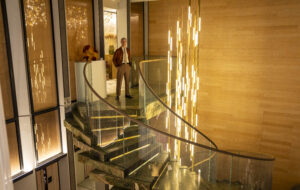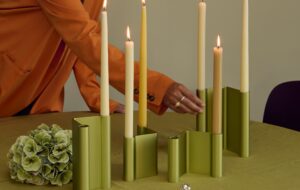Local firm Linehouse transformed the sunken volume of the former pool into a new amphitheatrical ‘hearth’ for office tenants – with sleek design touches
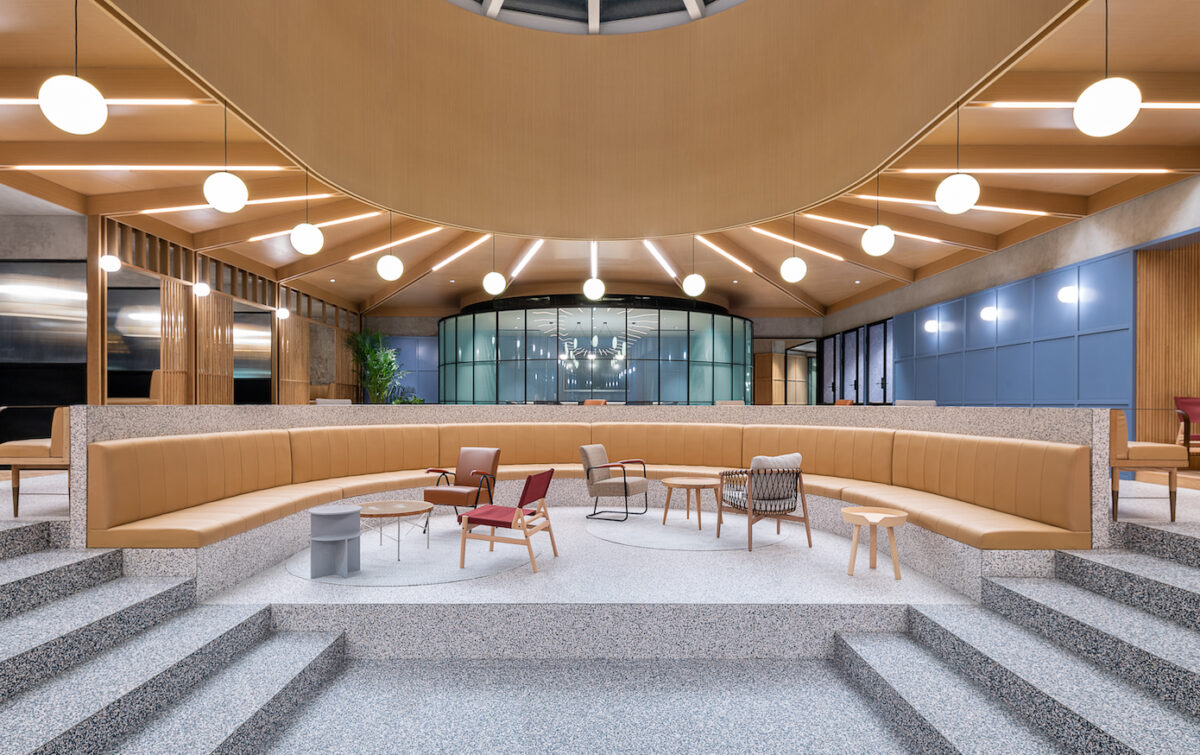
Design firm Linehouse has transformed a swimming pool in a Shanghai high-rise into a communal, multifunctional hub for office workers. Named the Social Space, the project involved the conversion of the pool into a tiered central atrium, that mimics the shape of an elliptical skylight above.
The shared space is designed as an extension of the tower’s traditional offices – home to multiple tenants – to accommodate events, talks, meetings and flexible work. ‘We conceived the overall space as a hearth, conjuring the central gathering space in a home around a fireplace; symbolic of domesticity as well as a creative centre,’ says the studio.
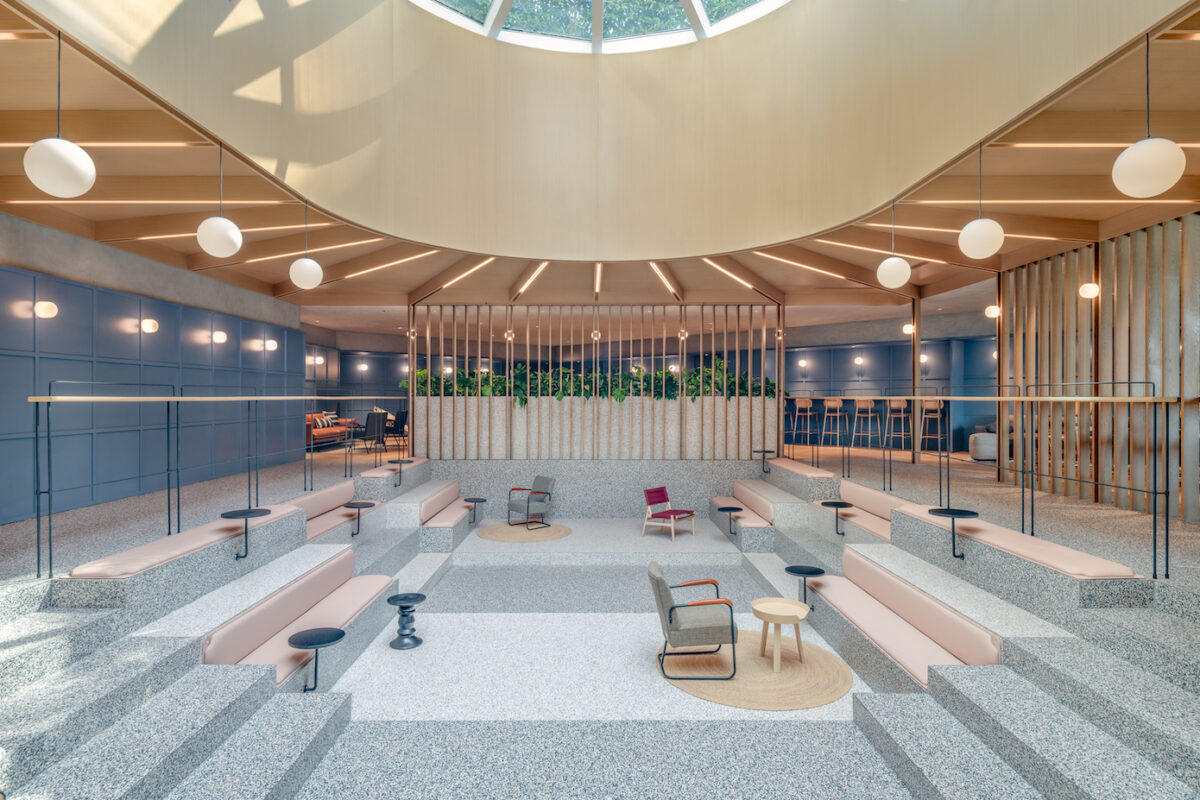
In the sunken space of the former pool, Linehouse created a central amphitheatre for congregation. Clad in two tones of speckled vinyl, the steps are staggered to create seating. Upholstered leather cushions in dusty pink and black metal tables are inserted to enable flexible uses. The far side of the ‘hearth’ forms a curved double-sided banquette with leather seating.
The ceiling is clad in oak fins that radiate from the central oval skylight and are fitted with custom-made tube lights. At the outer edges, the timber fins fold down into screens to create separation between the functional spaces: pantry, quiet work area, and work nooks. A high leaner lines the edge of the steps for standing spectators.
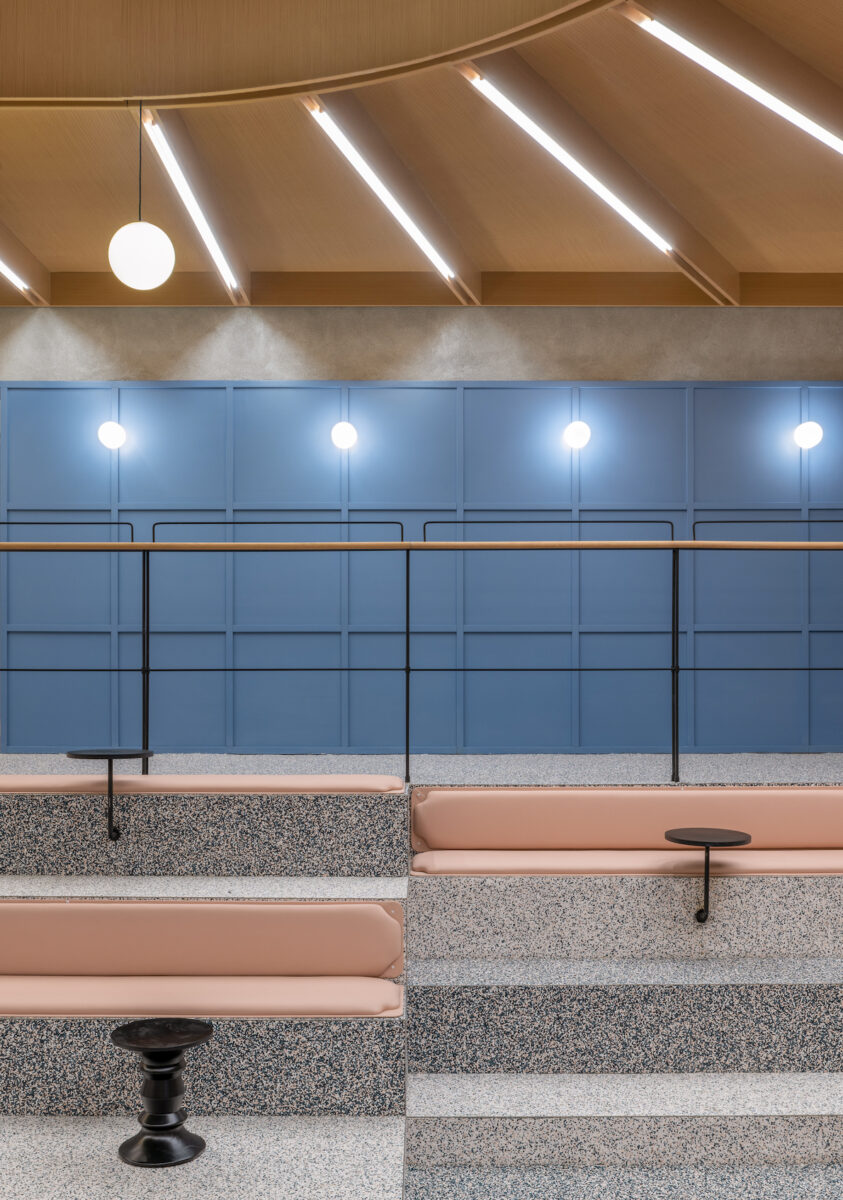
The walls are clad in grey-blue lacquer wainscoting. Linehouse retained the existing concrete walls above the wainscot and complemented them with a concrete render ceiling.
Multiple meetings rooms and a training room, located in the former swimming pool changing rooms, are covered in playful profiles of wainscoting in various shades of green. A semi-circular pantry features a Ceppo Nova stone counter and profiled oak panelling. Three phone booths are lined in patterned Calico wallpaper, with timber banquettes covered in blue leather.
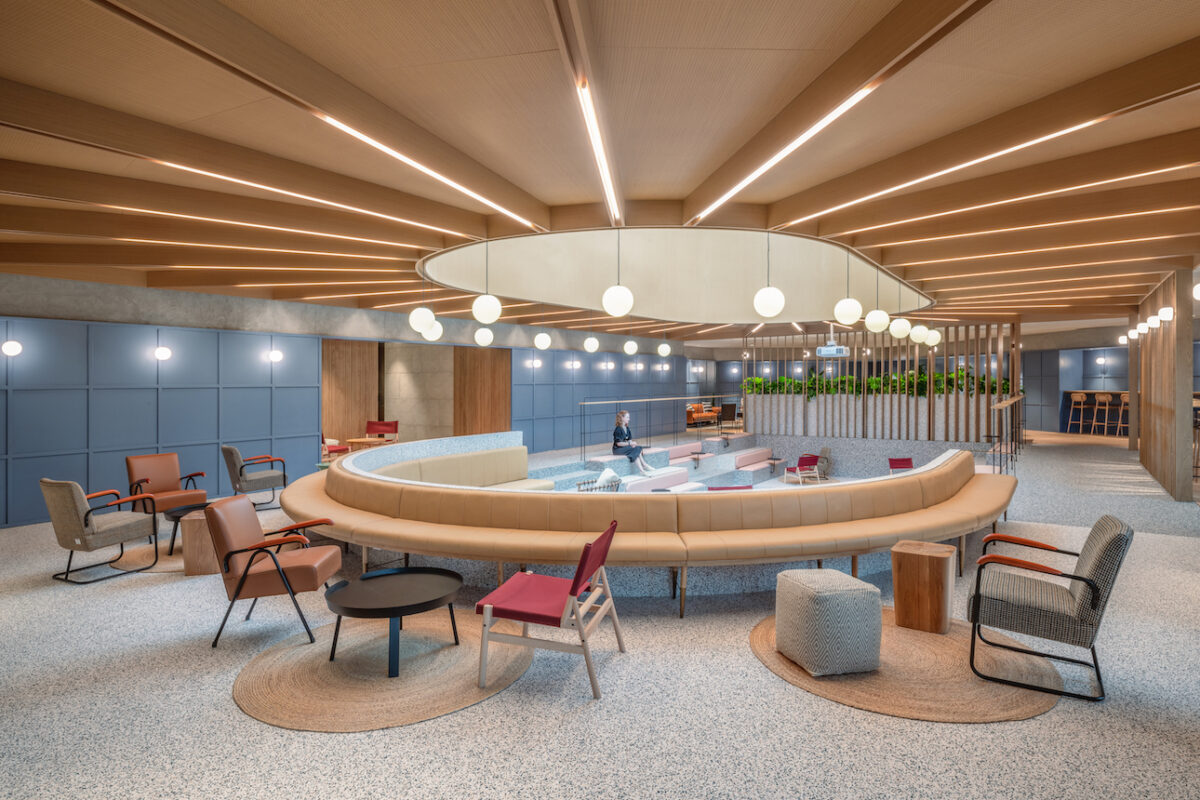
Linehouse is an architecture and interior design practice established in 2013 by Alex Mok and Briar Hickling. The studio is based in Hong Kong and Shanghai.
Photography by Dirk Weiblen



