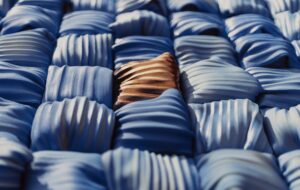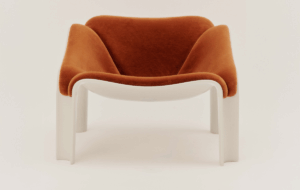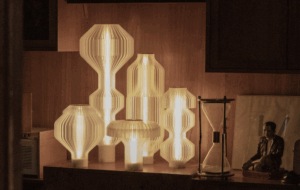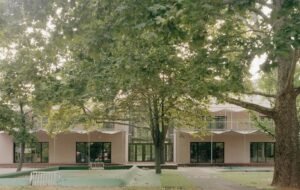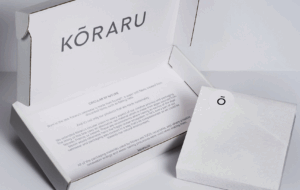A historic building in Belgravia has been transformed by Farrells to host a new design, food and retail destination celebrating Japanese and Nordic cultures
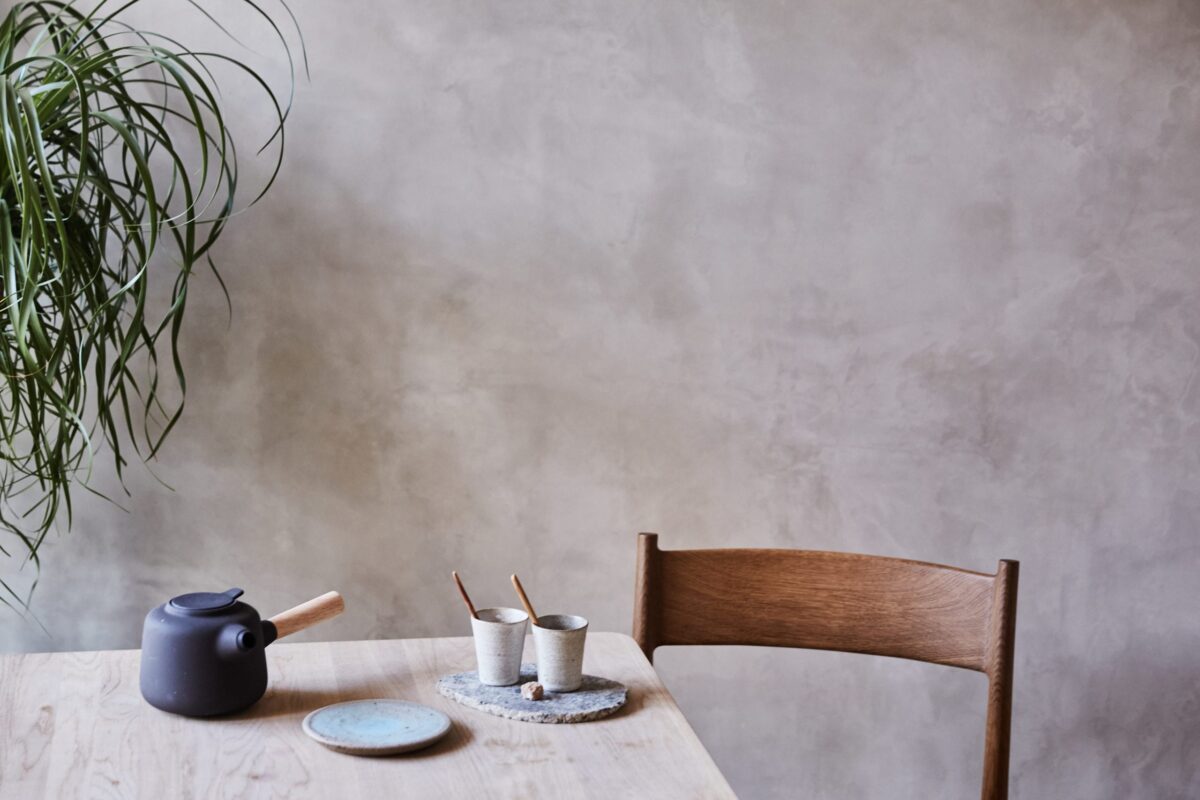
Words by Hugh Metcalf
The design aesthetics of Japan and the Nordics are often seen as natural bedfellows for their minimalism, focus on natural materials and high-quality craftsmanship. Nowhere is this more evident than at Pantechnicon, a recently opened cultural and retail hub in London.
‘Both cultures have a lot in common from their relationship with nature to their passion for simplicity and functionality in design,’ says Barry Hirst, co-founder of Pantechnicon. ‘We are a group of people who share a passion for travel, culture and hospitality. Together our mission is to have fun creating a platform for new creative talent from Japan and the Nordics.’
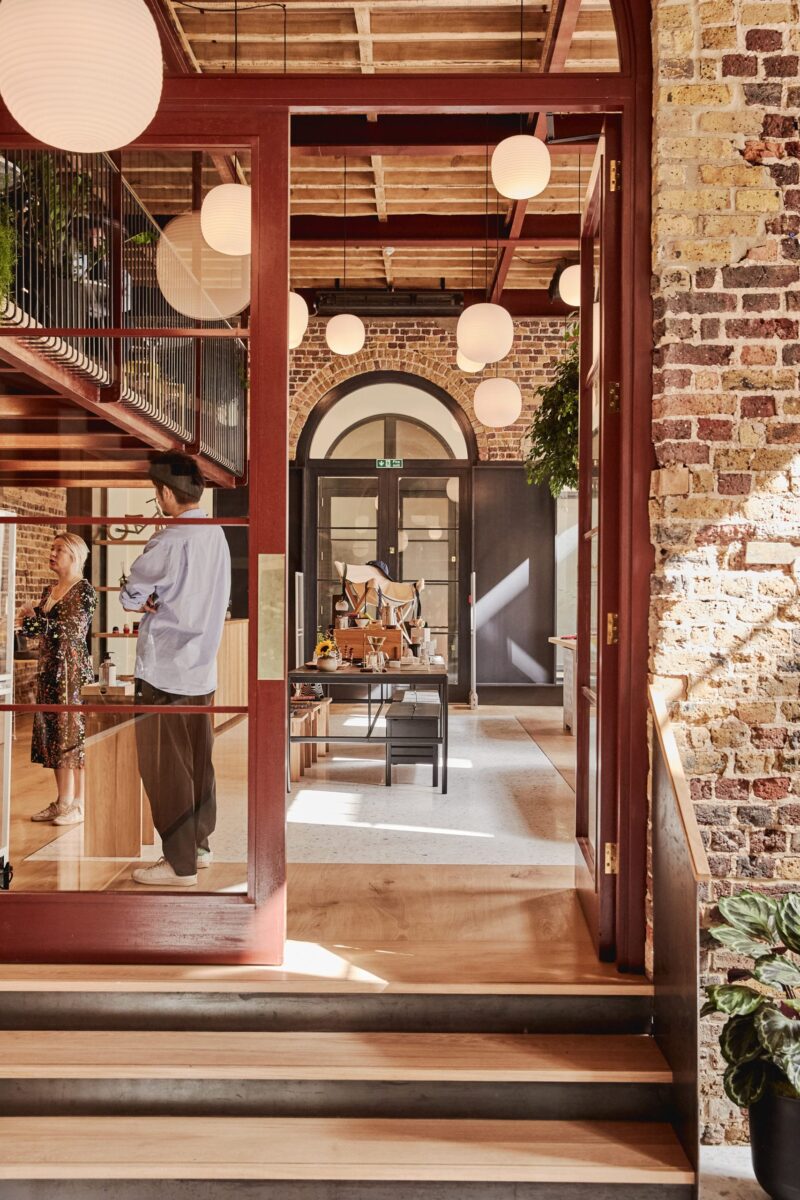
The concept of Pantechnicon is realised through a series of spaces set across five floors, exploring a breadth of each culture through retail, restaurants, bars, cafés and exhibition areas.
The Edit, on the ground floor, is a carefully curated selection of 150 Japanese and Nordic design brands. Meanwhile, The Studio, located on the first floor, is a more experiential space, introducing guests to makers, artists and creators through a seasonal calendar of pop-ups, workshops and artist collaborations. Dining and drinking is spread throughout the building, culminating in a 130-seat bar and restaurant roof garden on the top floor.
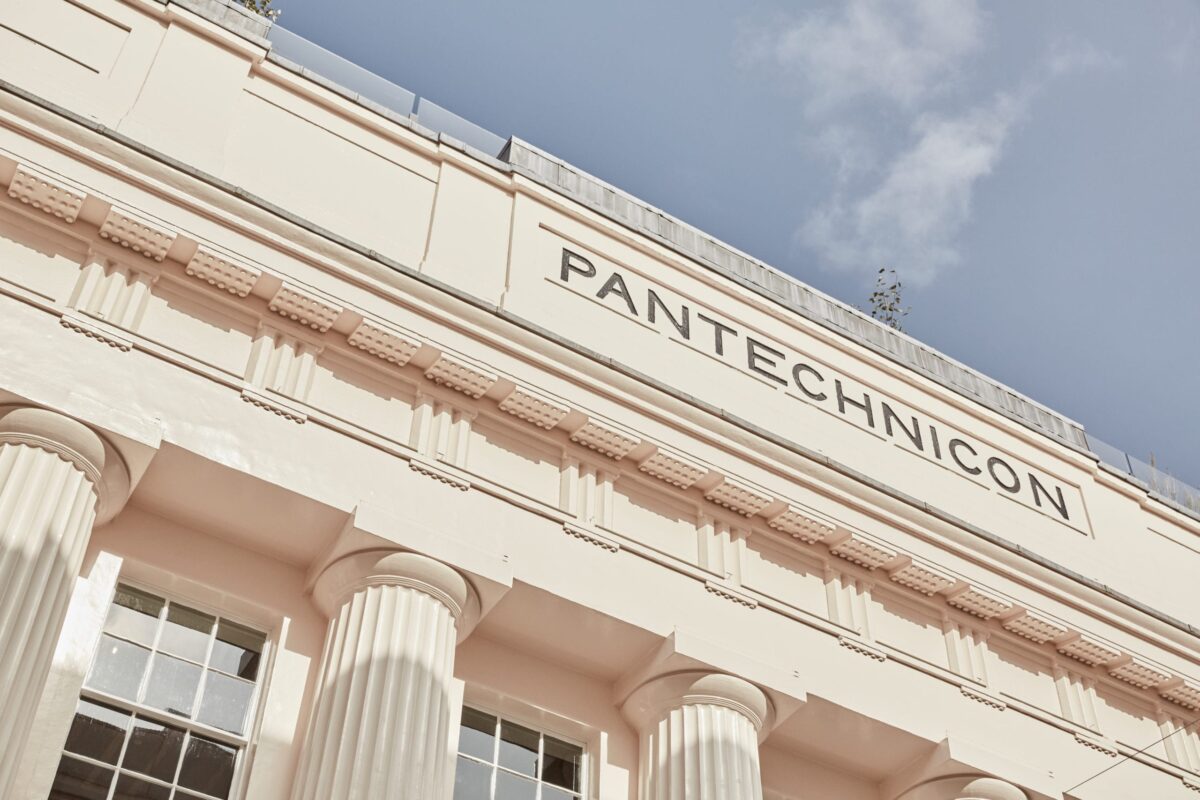
The new hub finds a home in the Grade II-listed Pantechnicon Building – built in the 1830s in a Greek Revival style – located at the centre of the Grosvenor estate in Belgravia. Starting life as an arts and crafts centre, the building once housed carriage showrooms and upmarket warehousing for locals to store the finds from their travels – though most of the building burned down in 1874, leaving only the grandiose Doric portico façade in tact.
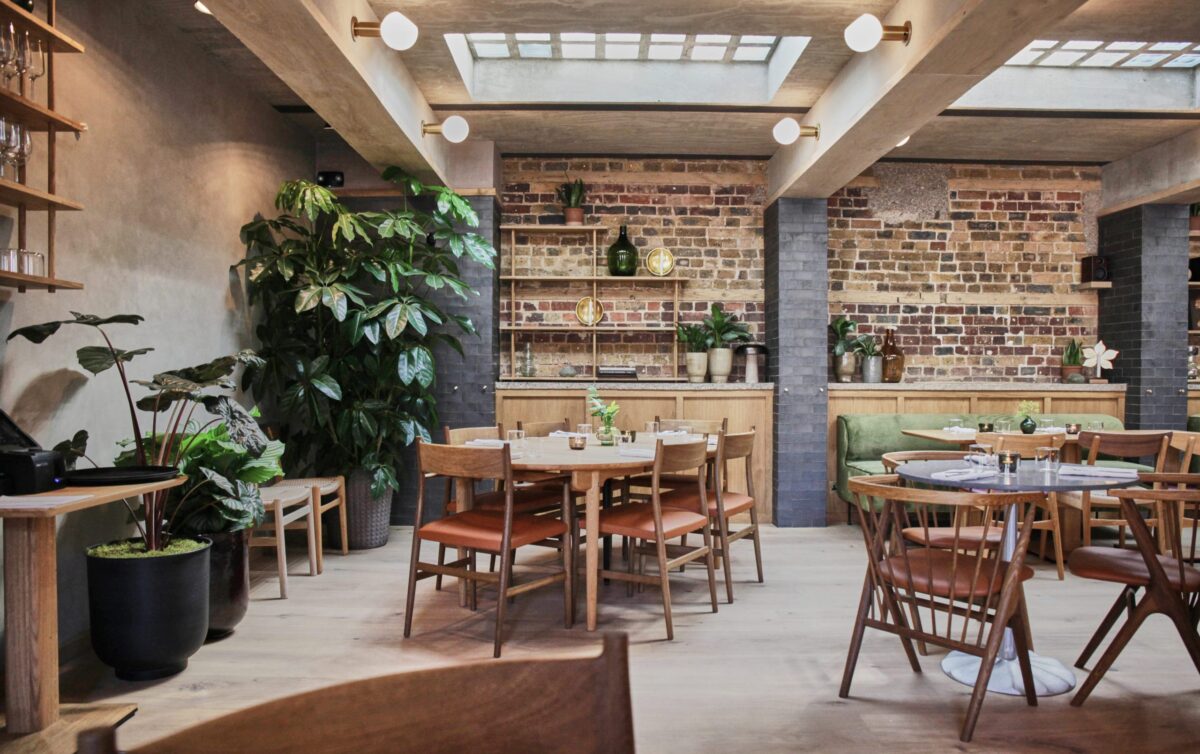
The building has been sensitively restored by architecture and urban design firm Farrells, including the opening up and expansion of previously unusable basement spaces. The practice added a new modern extension to the rear, as well as a glazed pavilion building and external terrace on the roof. The interior has a stripped-back aesthetic, revealing original brickwork and adding raw concrete, timber and steel elements.
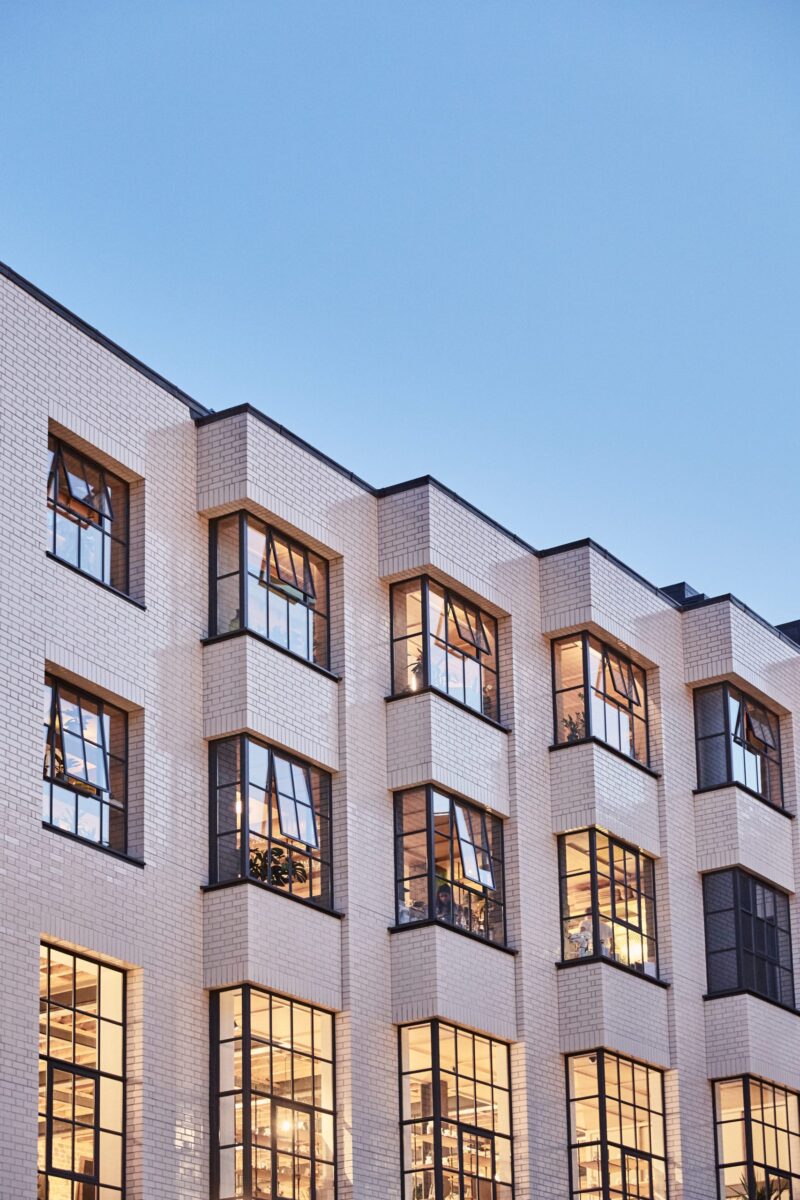
The new rear façade by Farrells uses a warehouse aesthetic to reference the former uses of the building and is clad in a glazed white brick to reference the historical use of this material in London back courts whilst contrasting strongly with its neighbours London stock brick frontages.
Photography by Charlie Mckay






