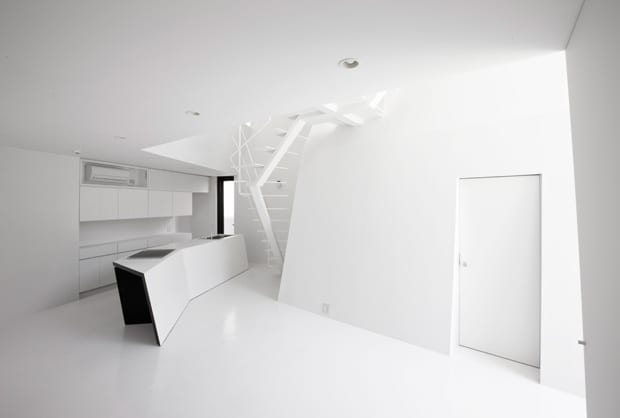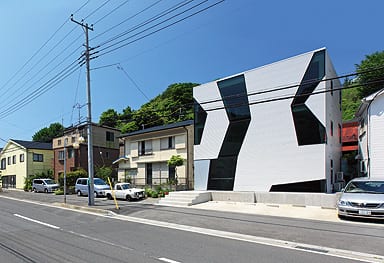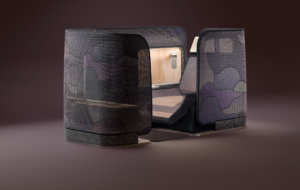
words Diego García Scaro
Zigzag Windows cut across the exterior of the Novela House, in the city of Yokosuka, south of Yokohama. Designed by Japanese practice October Architects, the three-storey building sits tightly between its neighbours, a row of ordinary suburban houses. The client’s requirements led architect Tomomasa Ueda to fully occupy the site with an almost perfect cube. “Le Corbusier and Palladio would have been happy,” says Ueda.
Yet this restrained symmetry is disturbed by the askew windows. During the day, dark glass panes stand in contrast to the white facade; at night, they bisect the house with oblique shards of light.
Inside, the Ueda aimed for a lively atmosphere, in direct opposition to the calmness of the cube. “It was our personal desire to create an interesting space – the instinct of a space maniac,” says Ueda.
Planes of white walls and clear glass set at awkward angles sculpt the different rooms, bouncing light and reflections around the house. A crooked counter twists along the middle of the kitchen, a bookcase in a corridor recedes as it mounts a wall, and an imposing slanted glass sheet allows for views out of the bathroom and into a hallway.
Joining this visual maze of spaces, a steel staircase climbs three floors through a winding central core – a dizzy version
of an architectural promenade. But within this eccentric layout, and thanks to its play of glass and walls, the house remains surprisingly connected, welcoming street and sky views deep inside.



















