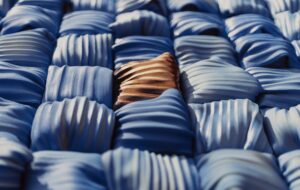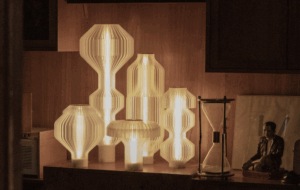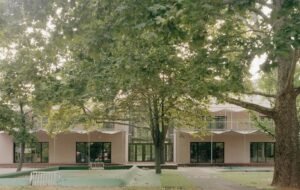

words Kieran Long
Toyo Ito’s contribution to the fashionable boulevard of Omotesando in Tokyo (featured under construction in icon 019) is complete.
Taking its place alongside Herzog & de Meuron’s Prada store and buildings by a host of Japanese stars, Ito has created a 2550sq m flagship for Italian accessory brand Tod’s.
The facade of the building is made of concrete and glass, which is patterned to evoke the Zelkova trees lining the pavements of Omotesando.
Tod’s contains three floors of retail, two floor of offices, a sixth-floor event space and a top floor meeting room and roof garden.
The building is L-shaped, and the pattern across its six facades was generated by the photographed silhouettes of nine trees. The concrete is both structure and facade, and supports floor spans of 10-15m without internal columns.
Ito’s building also borrows the structural rationale of a tree, with thicker members towards the bottom and slimmer ones towards the top. The thinning out of the branches means that the upper storeys experience different daylight effects from the lower ones.
Ito says: “We had absolutely no qualms about the utter directness – that is to say, the symbolism – of introducing these tree shapes. The coexistence of an excessively literal pattern of a row of trees and an extremely abstract surface operation was very appealing to us.”
The building combines the tree-like columns of Ito’s acclaimed Sendai Mediatheque (2002) with the principles of recent work where the facades were structural, such as his Bruges city of culture pavilion and his Serpentine Gallery pavilion, both completed in 2002.

















