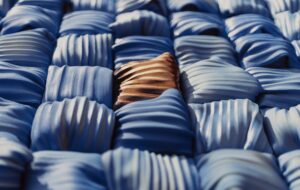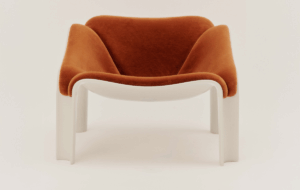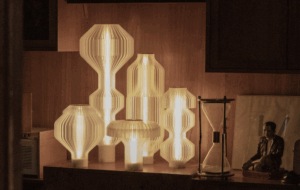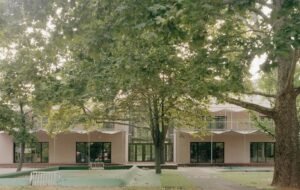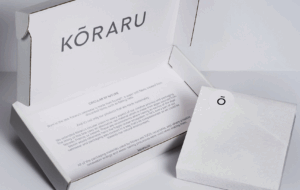


words Beatrice Galilee
A cut diamond sits on the corner of a dense residential neighbourhood in the Shinjuku district of Tokyo.
The four-level family home, shaped like a precious stone or an elaborate piece of origami, is the latest work from Japanese architect Atelier Tekuto.
“The house is a mineral, half-buried in deep earth,” says Hiro Yamashita, founder of the Tokyo-based practice, referring both to the crystalline structure of the building and the unusual distribution of living space. The bedroom is in the basement, with the entrance and bathroom on the ground floor. The kitchen, living and dining rooms are located on the first floor while the bathtub is on the second floor.
Atelier Tekuto specialises in the production of one-off family houses, producing a new design almost every month. This one, which the architect calls Reflection of Mineral House, is part of the Reflection series, in which the houses have folded planes, open interiors and oblique natural lighting. However, Yamashita points out that each home is tailored to the specific needs of the client.
In the case of the Reflection of Mineral House, the needs were crucial to the form. The 44sq m site forms an acute angle on the corner of two roads, which would typically make for a restricted volume. But with a polygonal shape constructed from a rigid frame of reinforced concrete the practice has managed to create a relatively large living space with an 86sq m floor area. The shape also provided the opportunity for a covered parking space. A large rooflight was added to serve as a fire escape, to comply with building regulations.
Inside, the sharply defined concrete surfaces and angular windows contribute to the overall feeling of spaciousness. “With the way the light passes through a very narrow glass window and the mass of the polygonal surfaces reflecting the light back up through, you lose a sense of the actual size of the building,” says Yamashita.






