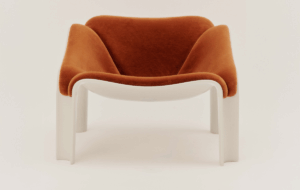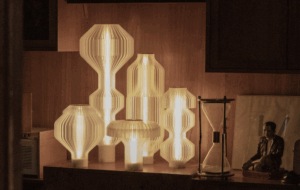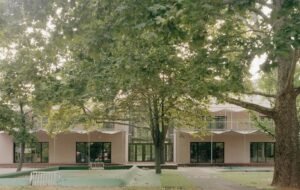

A warehouse in Mumbai is sheathed in a matt grey cloak pleated into pyramids. Five-metre high windows are pulled out of the facade to provide natural light for a vast storage depot within.
The 23m-high structure – a reinforced-concrete frame with concrete block infill and exterior plaster – was designed by New York-based architects Khanna Schultz for Writer Corporation, a storage company interested in ensuring that its business stood out among the mundane office and factory buildings in the Mahape suburb of Mumbai.
“India is booming industrially and it’s important that companies assert themselves, make themselves seen,” says Robert Schultz. “The clients realised that it wouldn’t cost any more to have some interesting architecture.”
Despite its apparent complexities, the warehouse’s skin was built using modular construction. Each five-metre opening is made with welded steel plates. “Once the details are resolved it makes sense to have a modular structure. Formally the facade was conceived as a series of vertical ribbons,” says Schultz. “But it’s one thing to have ambitions for a ribbon-like facade, and another to build it, particularly when construction workers are hard to find.” The metal modules were sprayed with Gunnite, a type of spray concrete, and smoothed over with plaster.
The facade acts like a light diffuser, minimising the need for artificial lighting and regulating heat intake, especially helpful during Mumbai’s hot summer.
The building’s layout is simple: two storage spaces, each on one side of a central loading bay. Stored goods vary but as the art market is booming, a separate compartment for artworks within the warehouse – India’s first dedicated fine-art storage facility – will be completed later this year.
images Dinesh Mehta and Rajat Dilwali


















