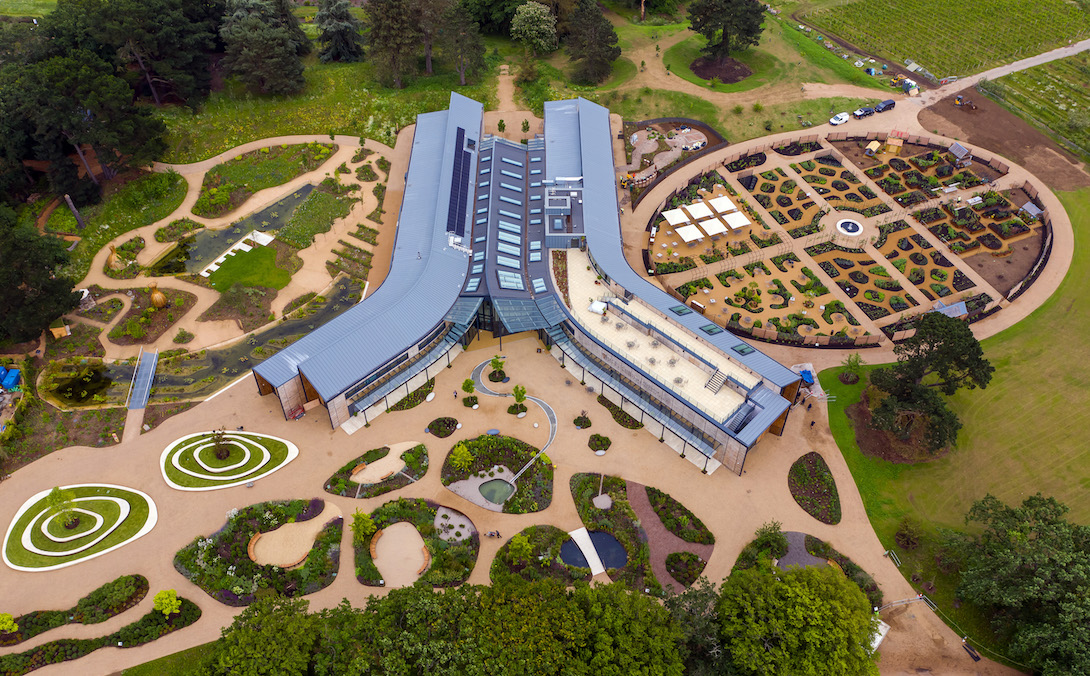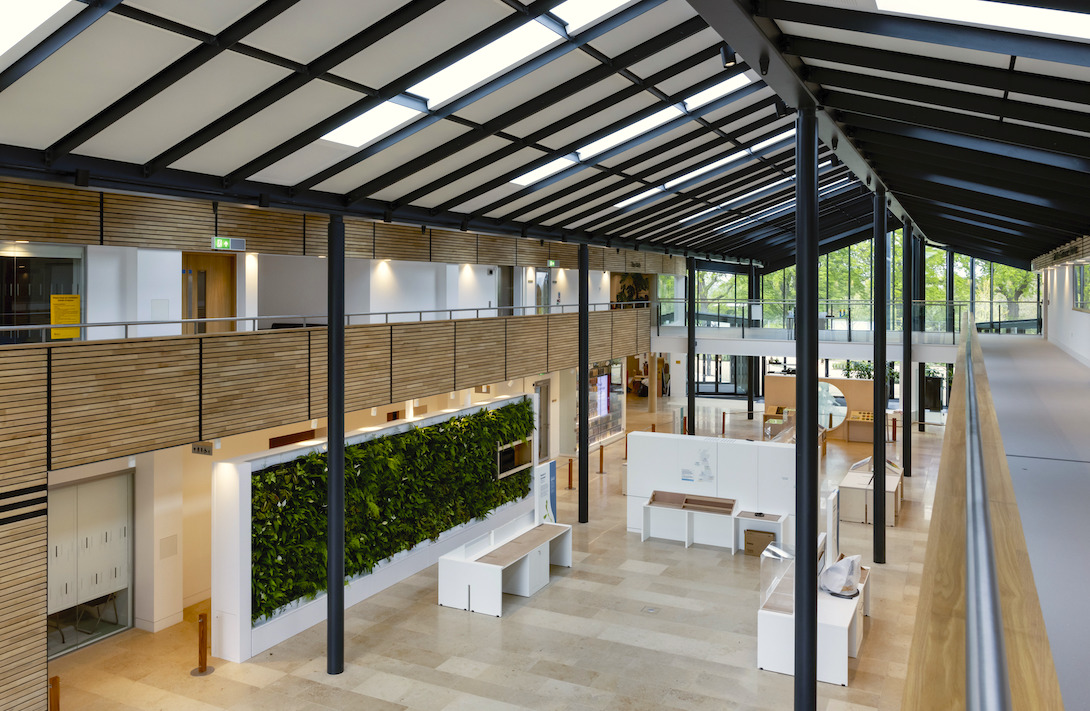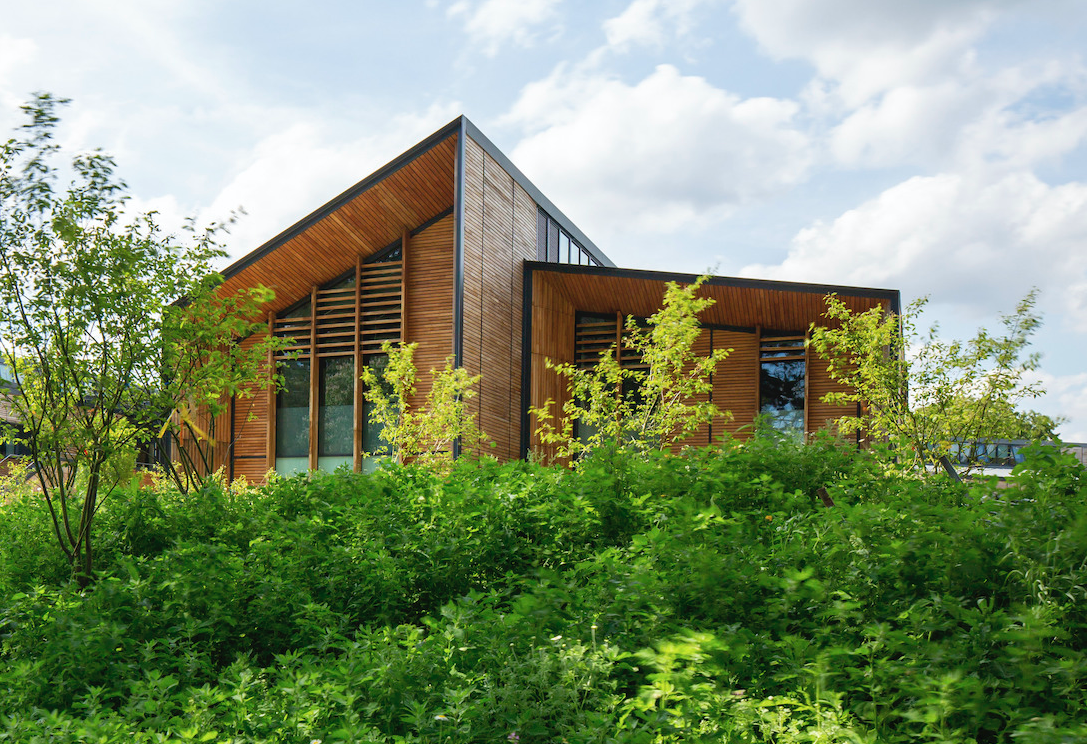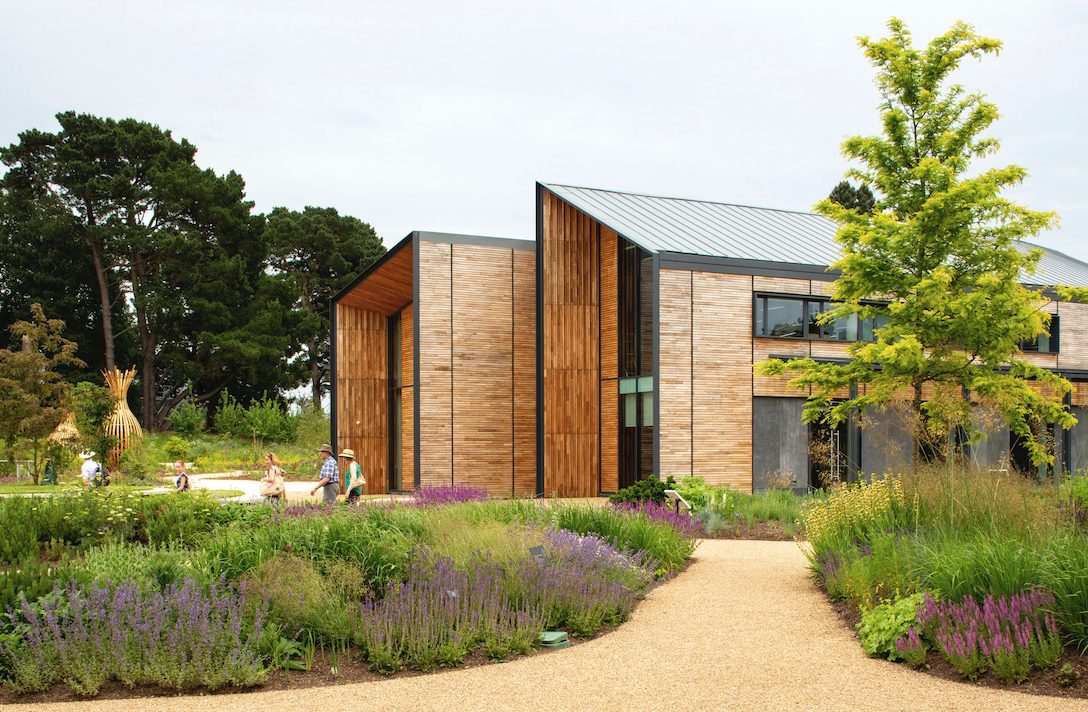Surrounded by landscaped gardens, the new building at RHS Wisley in Surrey champions horticultural research and learning

Words by Francesca Perry
Architecture practice WilkinsonEyre has completed RHS Hilltop, a centre of gardening science for The Royal Horticultural Society at RHS Wisley in Surrey, England. Focused on horticultural research and learning, the hub also provides space for offices, events and public leisure – and is surrounded by a series of new gardens.
Located in a previously unused and inaccessible area of RHS Wisley – the society’s flagship garden dating back to 1903 – RHS Hilltop allows the horticultural organisation to expand its research and operational capacity as well as support and champion the scientific work it undertakes. The project also forms part of a wider five-year transformation of the 97ha RHS Wisley complex in order to support a greater and wider spread of visitors.
The form of WilkinsonEyre’s building responds to its position on a gentle hilltop as well as the visitor routes surrounding it. ‘When we understood how the site is approached – from two different points – we realised the building needs to somehow split,’ says founding director Jim Eyre, as we talk outside the project on a sunny June morning. ‘That is what led to the Y-shape plan.’ The building is formed of two wings of two stories each, which run parallel – connected by a central glazed atrium – before splaying out into the landscape in order to welcome people from a wide vantage point.
The 4,888 sq m building provides state-of-the-art scientific laboratories, a public exhibition space, teaching classrooms, offices, a large events hall, cafe, roof terrace, herbarium and library. Broadly, the laboratories and other facilities for research and storage are kept together in one wing, making environmental control easier, with the more public functions in the other wing.

This is not to say the two functions are entirely separated, however. Great care has been taken to encourage public engagement with and visibility of the scientific processes and collections. The Herbarium, on the ground floor, features large windows looking on to the atrium, where visitors and school children can peer in and see scientists at work. More than 86,000 herbarium specimens, 24,000 insect specimens, and 28,000 books and periodicals are housed at the centre, much of which will be made accessible through displays, exhibitions and demonstrations.
Constructed using a concrete and steel frame, and clad largely in sustainably sourced timber (sweet chestnut) slats, the building is both robust and responsive to its natural surroundings. ‘We wanted to make use of as much natural materials as we could,’ says Eyre.
The wings – which have gable ends with overhanging eaves and zinc-coated aluminium roofs – are broken down into asymmetrical and angled forms, which help introduce clerestory lighting into the interior as well as exterior visual dynamism. ‘We didn’t want everything to be symmetrical,’ says Eyre.

The wings are connected by the central double-height glazed atrium, which features a pitched roof clad in standing seam metal with a cantilevered canopy over the main entrance. The atrium itself was envisaged by WilkinsonEyre as a key part of the scheme, functioning simultaneously as an orientation space and entrance hall as well as an exhibition area, whilst bringing an abundance of natural light into the building and ensuring a sense of spaciousness.
RHS Hilltop is surrounded by four acres of gardens, masterplanned by Christopher Bradley-Hole, and the building does its best to enhance connections between inside and outside – including a series of glazed doors both sides of the event hall, large picture windows throughout and the roof terrace with views across the landscape.
Thought of as ‘living laboratories’, the surrounding gardens aim to support the scientific research and learning processes that happen within RHS Hilltop. Ann-Marie Powell has designed the World Food Garden and the Wildlife Garden, two large and carefully organised spaces that provide optimum environments for edible plant growing in one, and pollinators and other wildlife in the other.

Matt Keightley, meanwhile, has designed the Wellbeing Garden outside the building entrance. Featuring a series of oases – complete with wooden benches for rest – amid mound-like beds of plants, as well as a snaking stream integrated into the paving, the garden invites visitors to focus on quiet, calm and sensory engagement. There is also small Learning Garden next to the classrooms, for educational workshops.
When RHS Hilltop was commissioned in 2014, no one could have anticipated the global pandemic that was to come, an unexpected result of which has been a steep increase in the popularity of gardening throughout the UK and elsewhere. The work taking place at the centre – as well as the gardens surrounding it – looks at how gardening can help support mental health and wellbeing. It also, critically, addresses the key role of horticulture in climate change mitigation, including studying which plants can soak up pollution, ease localised flooding, capture carbon and cool cities.
WilkinsonEyre’s project certainly makes a concerted effort towards sustainability – with recycled construction waste, timber cladding, solar panels and low-energy lighting – but with a BREEAM rating of ‘very good’ (as opposed to excellent or outstanding), one can’t help but think an opportunity has been missed here to make an ambitious statement about the role architecture, as well as gardening, can play in tackling the climate crisis.
Photography, top to bottom: Oliver Dixon, Paul Debois, Ben Bisek
Get a curated collection of architecture and design news like this in your inbox by signing up to our ICON Weekly newsletter


















