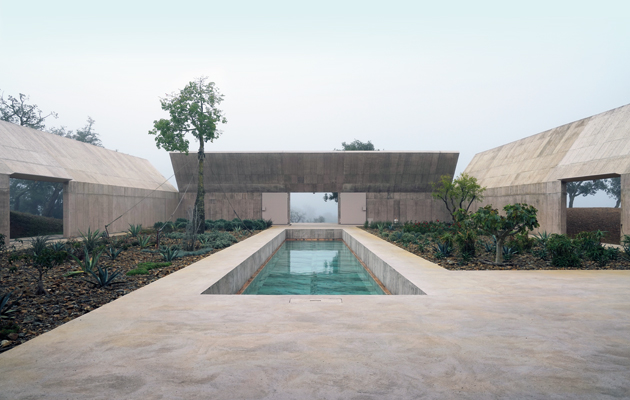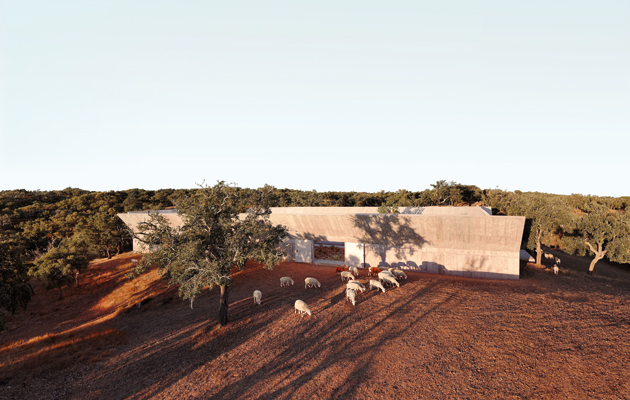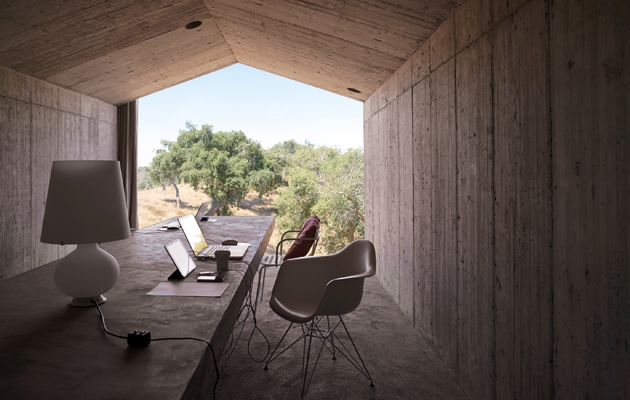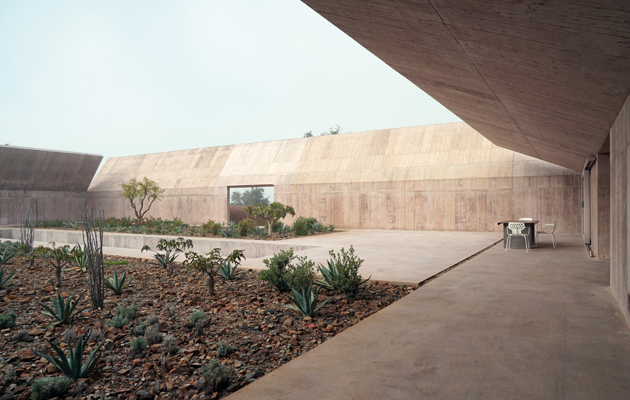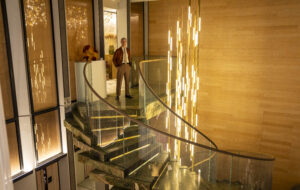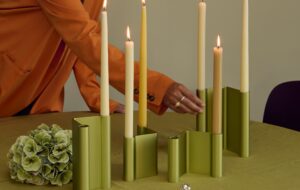|
|
||
|
A 50m-long courtyard surrounded by monolithic concrete walls creates an air of mystery around Valerio Olgiati’s retreat in rural Portugal Valerio Olgiati is moving. He’s recently finished off a new project – a house in Portugal where he and his wife can retreat on occasion from their main home in the Swiss alpine village of Flims. This new house, the Villa Além, develops yet further his mysterious and often primal form of architectural expression. The site for the house is rural – a few kilometres from the Atlantic, set near the crest of a hill peppered with cork trees. The governing design strategy was to establish a large courtyard, nearly 50m long, defined by high surrounding walls, thereby creating a secluded garden within which the house could be located. These walls, like every other surface across the project, are constructed from in-situ concrete of a ruddy tone that mimics the sandy ground beneath. At the head of each wall, a “flap” of concrete folds over, described by the architect as giving “the impression of petals that close and open towards the sky”. These flaps create shade, and also a sense of tension within the courtyard space, the long axis of which is defined by an elongated pool; this is surrounded on both sides by garden spaces that will eventually house fully grown trees and shrubs. Each of the three open walls of the courtyard has an opening onto the wider landscape, with large doors that can close if necessary. |
Words Douglas Murphy
Above: The courtyard contains an elongated pool lined by trees and shrubs
Images: Archive Olgiati |
|
|
||
|
The single-storey house is set on the crest of a hill |
||
|
The actual house inhabits the northern end of the enclosure, and is set on a single level. A living room, fitted with furniture set on raised concrete plinths, looks straight out into the courtyard, on an axis with the pool. A kitchen also opens onto the courtyard, while a small office (from which Olgiati can continue to run his atelier) faces out to the landscape. Each of these spaces is subtly tweaked: there is a peak in the roof of the office, while the back wall of the living room bows inwards slightly, resonating with the folded concrete walls outside and again adding tension to the space. |
||
|
A small office faces out onto the landscape |
||
|
The most northerly part of the house consists of three bedrooms, each with its own closed courtyard, set against the perimeter wall and open to the sky. These bedrooms are linked to the rest of the house by a horseshoe-shaped corridor, narrow and barely lit, that creates a processional route from the private to more public areas of the building. The villa picks up on elements that have occurred elsewhere in Olgiati’s architecture. The ovals that constitute the openings above the bedroom courtyards, for instance, are prominent in two of his Swiss projects: the Atelier Bardill in Scharans (with which the Villa Além shares its courtyard arrangement) and his apartment block in Zug. So too is the use of a singular concrete, the cement of which has been tinted a reddish colour. There is little here of the structural expression that Olgiati often goes in for. Instead, despite the modern concrete, the building looks as though it could be a ruin from a long-lost civilisation – an architecture of simple means and enigmatic abstraction. |
||
|
The “flaps” of the concrete walls create shade and a sense of enclosure |
||

