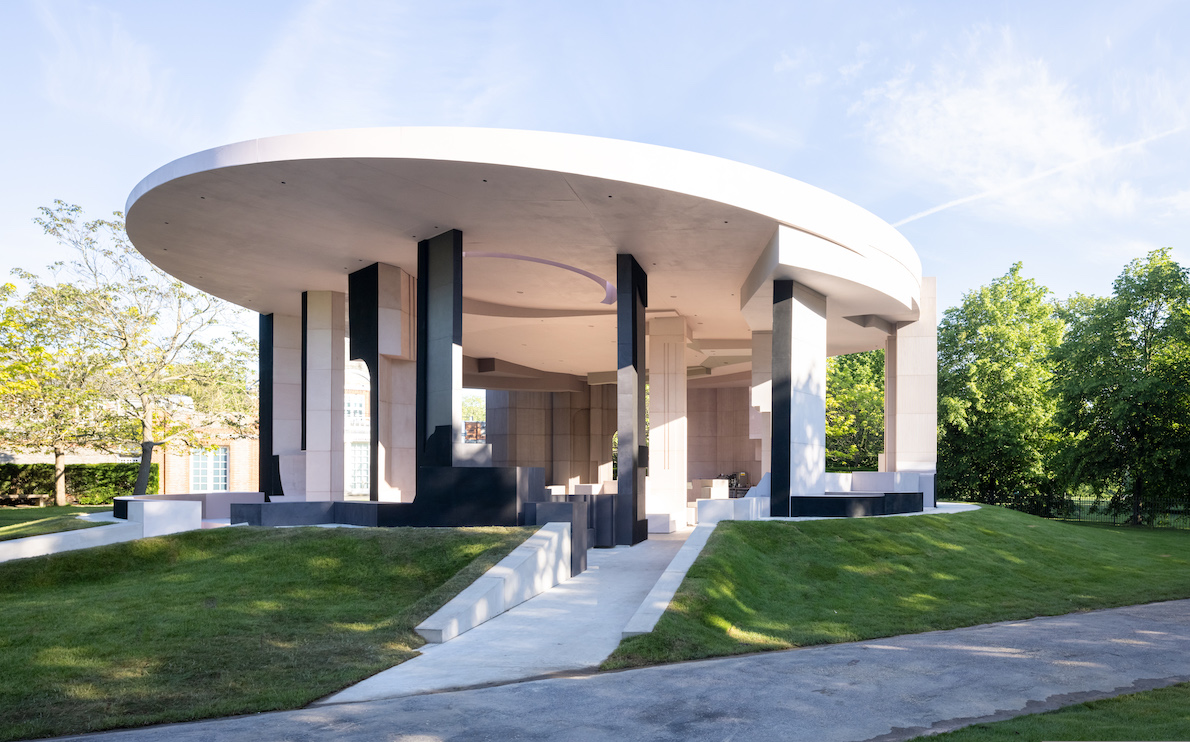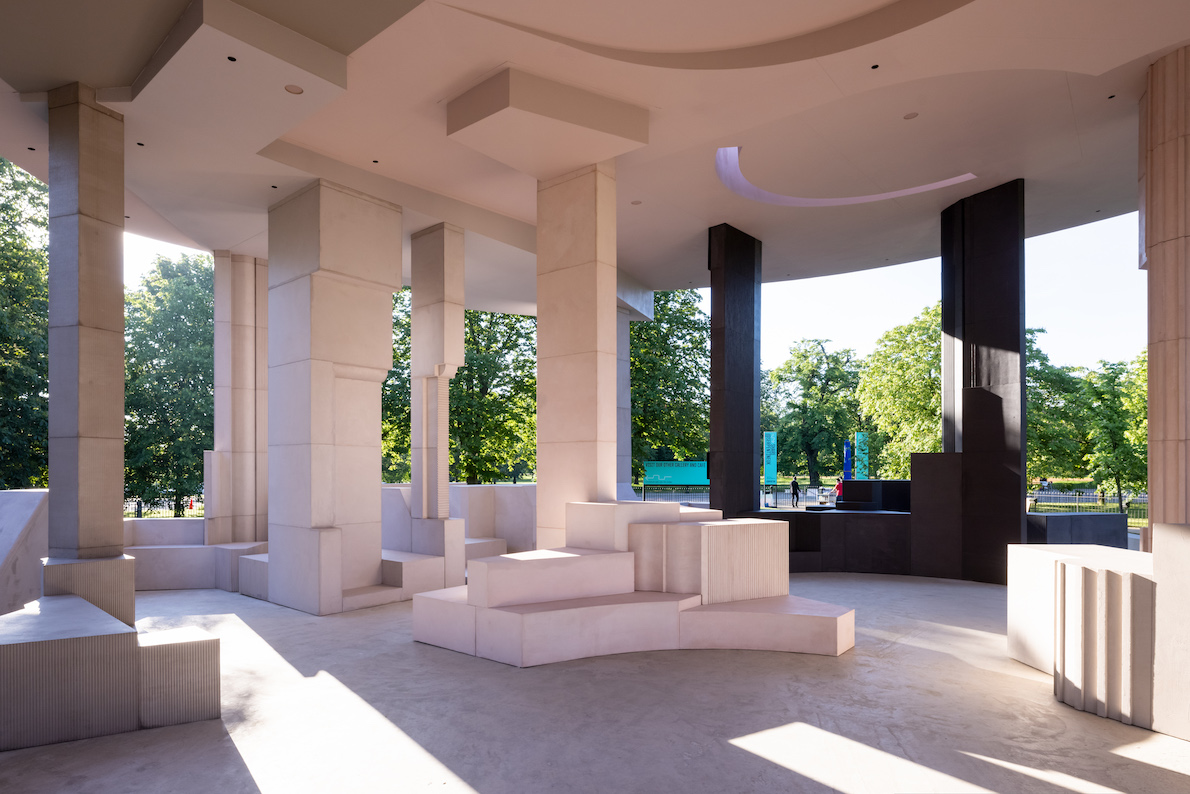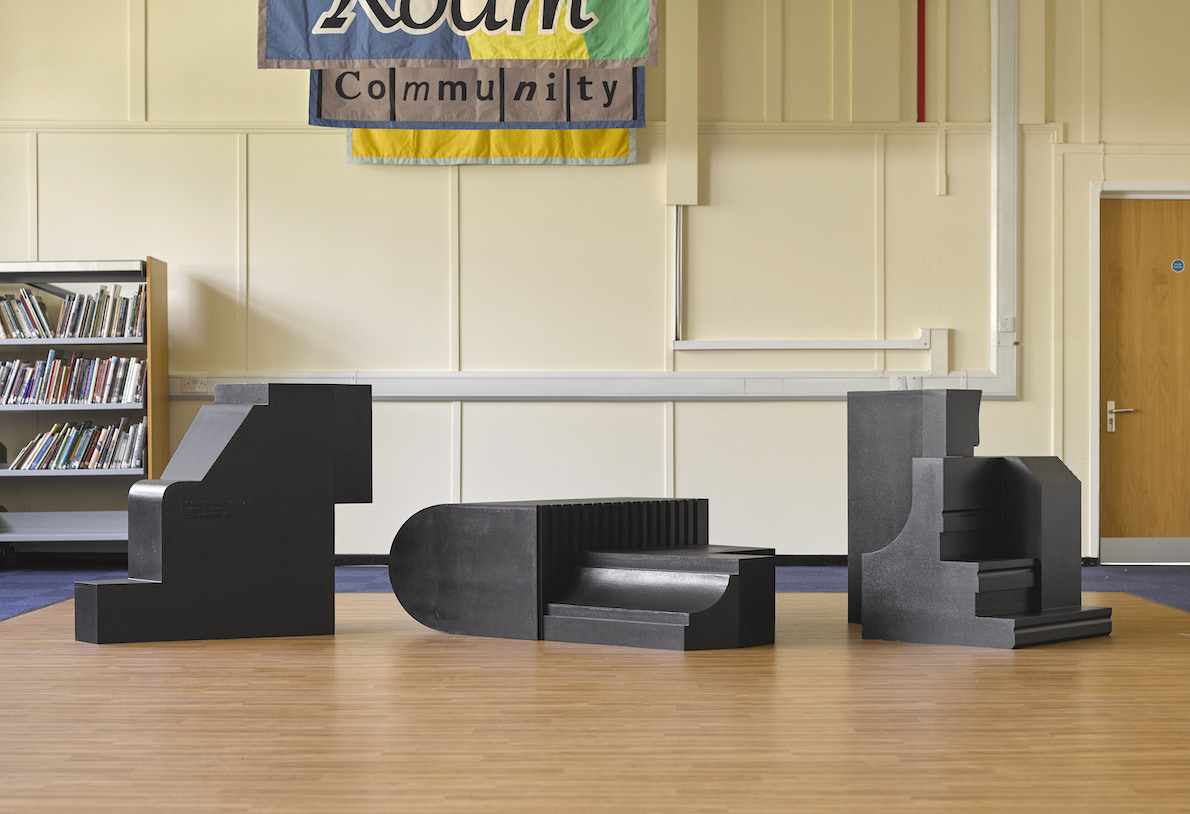Designed by Counterspace, the pavilion highlights places significant to London’s migrant communities, as well as the threat posed by gentrification

Words by Riya Patel
In its 20-year history, the Serpentine Pavilion – the annual, temporary architectural commission from London’s Serpentine Galleries – has always been offered to its chosen architect as a vehicle for research. Past editions have investigated ideas both formal and conceptual, but more or less stayed in the remit of being a folly for the Serpentine Gallery’s lawn in Kensington Gardens.
This year, the prize spot is home to possibly the most socially ambitious design the gallery has ever commissioned. Conceived by South African practice Counterspace, led by Sumayya Vally, it is a structure based on months spent intensively mapping London’s outer neighbourhoods, and creating an archive of places significant to its migrant communities.
The kind of places the practice has researched aren’t in tourist guides or architectural texts. Instead they are radical record shops, barber salons and food stalls, anywhere people gather and find a sense of identity and community. Places like the headquarters of the West Indian Gazette in Brixton, or the restaurant where the organisers of the Notting Hill carnival first met.
In highlighting these places, Counterspace acknowledges the capital is experienced in vastly different ways depending on your position in it. It’s the life of this unseen London that the practice has researched and made palpable in its uniquely city-specific pavilion.

Under a circular roof is a set of recognisable but fragmented architectural elements. Fluted columns topped with partial pediments abut unfinished arches marked with familiar mouldings. Sets of steps and small platforms rise up from the base and out of walls as places to gather or perform. The intent is for a layered and spliced-together structure that references the kinds of gathering that happen across the city in unintended and informal ways.
While the level of abstraction makes it hard to discern the forms’ exact origins, Vally has since explained certain nods. One such is a long platform resembling the Iftar table that the Muslim community in west London put together in immediate response to the Grenfell disaster in 2017.
The pavilion is visually heavy, although behind its pink-tinted micro-cement and cork surfaces is actually a reclaimed steel structure faced with plywood. It doesn’t perch politely on the lawn like some of its predecessors; rather, the ramped entrances make it appear like the structure has grown from it.
This monumental feeling satisfies its role as a showpiece for the gallery. But its solidity and seriousness also makes a tribute to a side of London that’s not often rendered in grand architectural form. The pavilion celebrates ordinary places, but also highlights the threat to their existence through rapid gentrification. Many of the places Vally studied have already disappeared.
 Fragment of Counterspace’s Serpentine Pavilion for Valence Library in the Becontree estate. Photo: George Darrell
Fragment of Counterspace’s Serpentine Pavilion for Valence Library in the Becontree estate. Photo: George Darrell
In a project that goes beyond the Serpentine for the first time, four parts of it are situated outside central London. Local events will be planned at smaller structures at community hubs in Notting Hill, Deptford, Finsbury Park, and the Becontree housing estate in Barking and Dagenham. Counterspace has also initiated Support Structures for Support Structures, a £100,000 fellowship programme to support up to 10 artists working in ways that continue the research questions started by the pavilion.
With her holistic approach to the commission, Vally has achieved something greater than the structure itself. When the pavilion comes down after the summer, she has ensured it has an imprint that will last into the future.


















