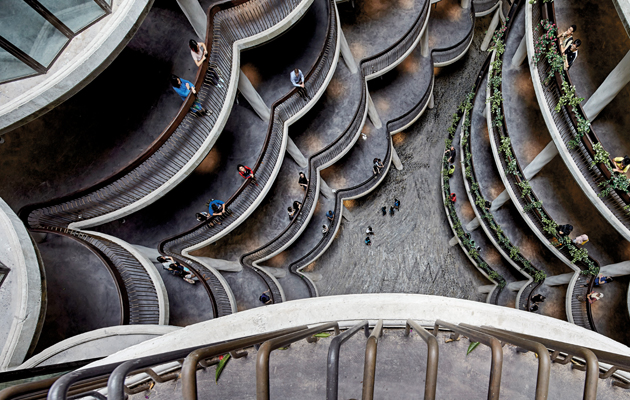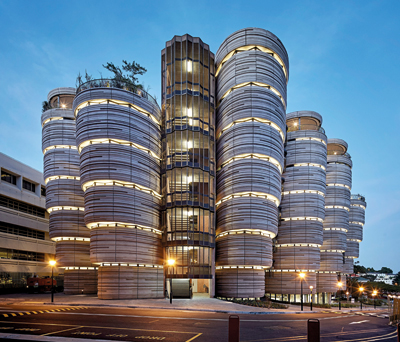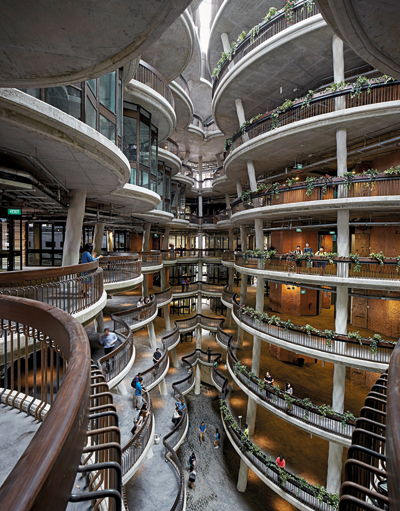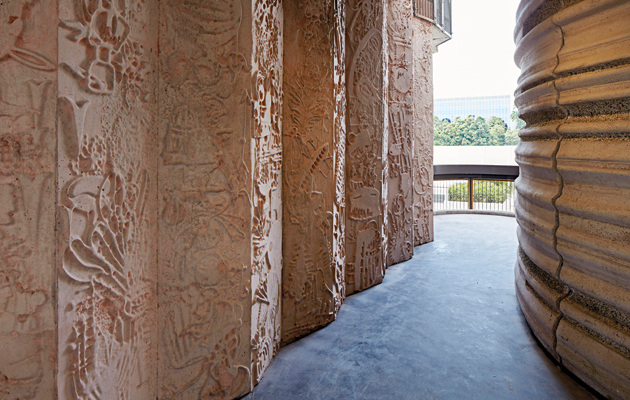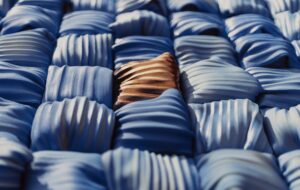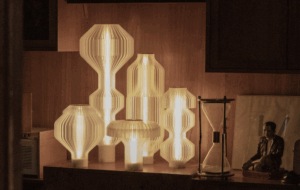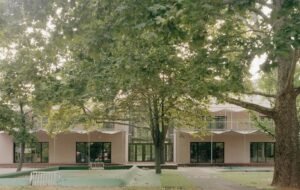|
|
||
|
The designer’s first permanent building in Asia is a series of staggered towers that rise up out of a university campus like a grove of vast palm trees Singapore was once a scattering of humble kampongs – small villages of zinc-roofed wooden houses. After 40 years of aggressive urbanisation, these tight-knit hamlets have vanished, but the modern city-state still touts a “high-rise kampong spirit” as central to its character and success. Thomas Heatherwick’s new Learning Hub – a student centre at Nanyang Technological University’s campus in western Singapore – is intended to sustain this community ethos, encouraging social interaction alongside innovative approaches to learning. The original campus was designed in 1986 by Kenzo Tange, and now caters to 33,000 students. The Learning Hub occupies a 2,000sq m site, and is Heatherwick’s first major permanent building in Asia, following his acclaimed UK pavilion at the 2010 Shanghai Expo. The structure aims to combine learning and social spaces, with 14,000sq m spread over eight storeys, including 56 “smart” classrooms, a library, a communications centre and a cafe. Despite droll comparisons to stacked dim-sum baskets – understandable, given Singapore’s food-centric inclinations – the Learning Hub is remarkably articulate in achieving these goals. The Hub’s structure and functions are based around explorations on the medium of concrete, chosen in response to budget, building codes and sustainability goals.
The 12 staggered towers have been clad in more than 1,000 concrete panels Its 12 staggered towers are clad in over 1,000 concrete panels, characterised by Heatherwick as “handmade” – in fact they were cast using a dozen adjustable silicon moulds. Every panel features horizontal ribs that are sown at irregular intervals with small stones – these variable striations fluently mirror the trunks of the palm trees scattered throughout the campus grounds. Each tower’s floors are separated by a narrow, pleated ribbon of windows – just one of a series of allusions across the Hub to Japanese byobu folding screens. The floors – or baskets – gradually thrust farther outwards as they rise, appearing to float on the dark, glassy folds of the windows. As a result, from ground level the Hub looms among its boxy neighbours like one more grove of stately palms. Students enter the building obliquely through any of 12 open entrances. These lead to a cool central atrium – a naturally ventilated and somewhat elongated courtyard with a quartz-stone floor that shimmers with sunlight from the glazed roof. The space is overhung by the scalloped edges of the arced balconies above – each delineated by mahogany and bronze railings – that reflect the structure’s geometry. Ceilings are exposed throughout the Hub’s interiors, which are interwoven with 58 grey concrete columns that extend the entire height of the structure. These are inclined at different angles, injecting a quirky angularity into the balcony spaces, while their appearance of damp, squeezed clay invites spontaneous touch.
Concrete columns at quirky angles extend the entire height of the structure The glass-and-concrete classrooms are designed for collaboration, with open layouts and curved walls underscoring this non-traditional approach. Floor-to-ceiling glass is used for internal walls and doors – again, resembling folding screens – allowing views into corridors and neighbouring rooms. Otherwise, interior finishes are deliberately coarse: walls occasionally meet floors in a ruinous crumble, while, here and there, the patterns of concrete moulds along balusters and stairs segue together in artless mismatches. Loadbearing walls in the atrium and corridors use pigmented concrete – unusual in Singapore – that resembles powdery adobe. These are patterned in bas-relief “graffiti” based on illustrations by Sara Fanelli, whose imagery merges archetypal motifs with pop-culture memes. Aside from this ornamentation, the Hub’s interior creates interest through subtle shifts in space and light. Its central core is Energy-efficient and porous, the building has been granted Singapore’s Green Mark Platinum construction rating, thanks in large part to its unfinished simplicity. The Hub was designed to embrace, rather than repel, the tropical climate – its bronze elevator doors (gleaming accents in an otherwise austere palette) will oxidise and darken; its raw concrete renderings will, over time, evolve in random yet interesting ways. Dissolution and design will become indistinguishable, as the Learning Hub becomes ever more itself. |
Words Marybeth Stock
Above: Balconies with mahogany and bronze railings overhang the atrium
Images: Hufton and Crow |
|
|
||
|
Loadbearing walls are decorated with patterns designed by Sara Fanelli |
||

