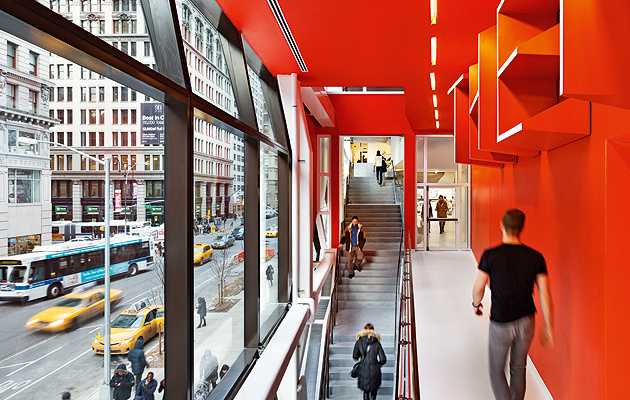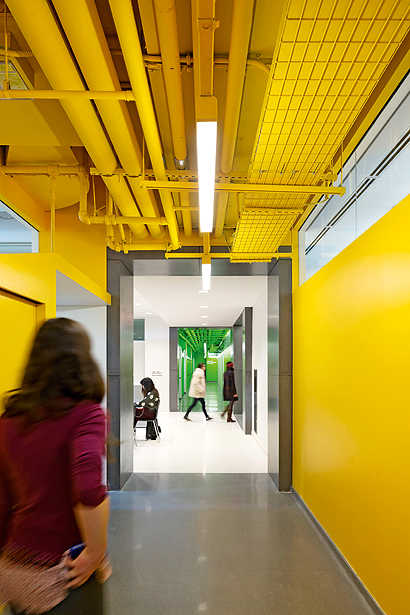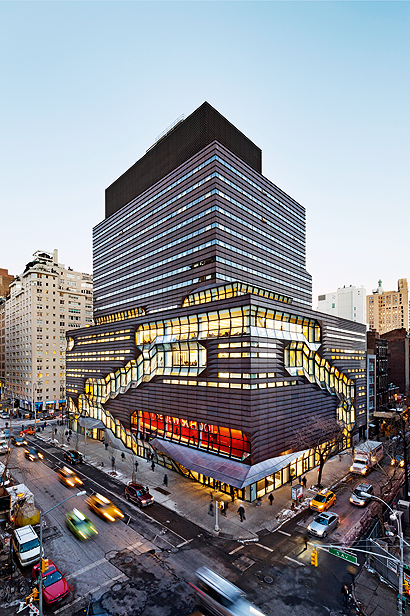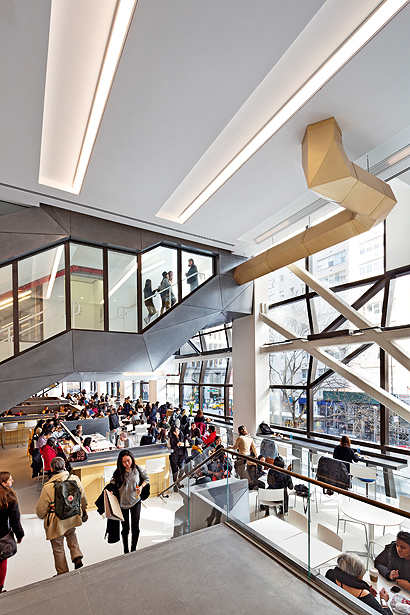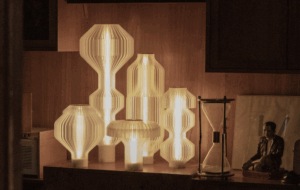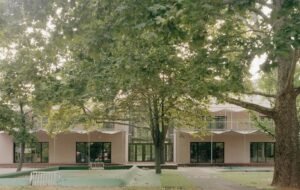|
The staircase is glazed on one side and visible from the street (image: SOM/James Ewimg) |
||
|
The University Center brings together seven New York colleges on one site, but in doing so separates its students from the surrounding city The New School, which was founded in 1937, is divided into seven colleges, including Eugene Lang, a progressive liberal arts college; the Mannes School of Music; and Parsons, an art and design school. These schools were once scattered across New York’s West Village in a handful of buildings a short walk from the iconic Union Square and Washington Square Park. The original building was Joseph Urban’s last, built in 1930. The opening of the New School’s 16-storey University Center marks an attempt to unite these disparate elements into a single, though sinister, whole. Not only does the building house the library, several studios and classrooms, an auditorium and cafeteria, but also six floors of dormitory residences. It is not unthinkable that a student could enter the building and remain sequestered for an entire semester – with all their needs met under a single roof, there is no real reason to leave. The stairway of the University Center is an “ambulatory signature”, to borrow urbanist Michael Sorkin’s vivid phrase for staircases – it worms along the north, south and west brass-shingled facades. Glazed on one side and visible from the street, it is a rather garish nod to Alvar Aalto’s 1948 Baker Building, an MIT dormitory. Aalto’s revolutionary move was to acknowledge and celebrate stairways as places for social interaction. SOM, in its University Center design, goes even further: to encourage mingling among students and faculty who use it, generous landing areas encourage socialising and are furnished with armchairs, tables, and computer stations.
The building brings together seven New York colleges To be fair, the building’s most winning attributes are hidden from view. Many spaces are adaptable and convertible, including the impressive auditorium – the biggest in the neighbourhood, but completely invisible from the street. The 600 seats expand to 800 – classrooms at the top of the highest rows can be opened up and additional seats pulled down to accommodate extra guests. The stage, too, is convertible: it can become a catwalk for runway shows (Parsons runs one of the top fashion courses in the country). Artist Rita McBride wrapped the exposed ductwork in angular bronze panelling that lends a subtle, sophisticated shimmer to the stark, industrial interior. The interior never feels cramped, thanks to SOM’s care to ensure that the surrounding staircase rises gently, plenty of open space and a vast footprint of 30,000sq ft. Most worrisome is the building as a statement. Rather than encouraging further interaction with the city, the dull, fortress-like structure appears to repel it. (Though there are brief moments of refreshing permeability between the street and the school, notably in the cafeteria, where large windows frame the boundless energy of 14th Street.) Overlapping brass panels communicate corporate workplace rather than innovation or academic gravitas. The message is that the New School is training its charges to be corporate drones, willing to follow orders and colour within the lines, rather than take risks and pioneer new paths.
The 16-storey structure has a 30,000sq ft footprint
Large windows in the cafe frame view of 14th Street |
Words Claire Barliant |
|
|
||

