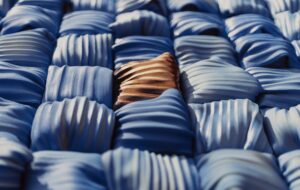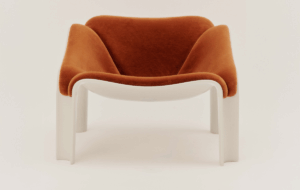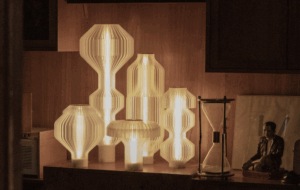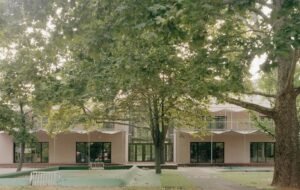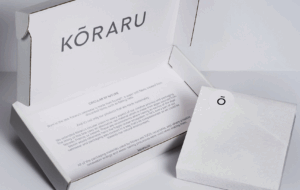|
|
||
|
Every summer, thousands of Swedes and other holidaymakers retreat to the sprawling Stockholm archipelago, just east of the capital. With its 24,000 isolated islands and rocky skerries, dense pine forests, quiet bays and the odd sandy beach, it’s an idyllic setting for a holiday home. Bolle Tham and Martin Videgård, founding partners of Tham & Videgård Arkitekter, have reinterpreted the traditional typology of the region. Their Summerhouse on the island of Lagnö is an abstracted version of a home: the archetypal shape of a recurring pitched roof conveys the familiar, but the crisp eaveless edges produce a simplified silhouette that sits starkly against the complex backdrop.
The pleated profile is translated internally as pitched ceilings of varying height, which establish living and dining areas without the need for intrusive subdividing walls. “[The pitched roof] is the architectural feature that holds the character of both exterior and interior space,” Tham says. Small rooms, such as the kitchen, bedrooms and bathroom, can be accessed though a wall of sliding partitions made of ash that cuts the house in two. This separation of the plan is mirrored in the orientation of the house: the opaque back facade that faces inland delineates a threshold between the forest and the sloping site that opens out on to the bay below. This creates an obvious entrance when approaching from the north, as the lack of windows means the eye is drawn to the hollow space under a glass canopy that frames the Baltic Sea beyond. It also connects the main building to a modest guesthouse featuring a double-height studio and bedroom in the ceiling vault.
As you travel from the primarily skylight-lit back rooms through to the capacious living area and open terrace, the Swedish landscape is incrementally revealed through an increase of natural light and scenic apertures. Videgård considers the movement between the internal spaces as “a sequence of layers gradually opening up towards the archipelago and the sun”. This evokes Corbusier’s spatial stratification of interior spaces outlined in Colin Rowe and Robert Slutzky’s seminal essay on transparency. Videgård acknowledges the building’s more literal interpretation of transparency, synonymous with the style of Walter Gropius, in the south-facing glass wall, but says: “The varied interior room heights that reach high above the glass wall add a third type of complexity. As a result, the spatial qualities are quite far from the pure modernist glass box.”
A distinct square patchwork pattern, with pocks and imperfections, adds interest to the austere exterior walls. The surface exhibits a slight transference of texture from the plywood framework that the concrete was cast against. “This was the first building we have built with exposed in situ cast-concrete facades, which was a challenge, given the Scandinavian climate,” Tham says. In contrast to the surrounding light wooden cottages that dot the archipelago, the Summerhouse roots itself to the landscape. The concrete and accenting wood create a grey colour scale that will weather in harmony with the granite bedrock and create distinction amid the greenery that surrounds it.
|
Image Åke E; Son Lindman
Words Arthur Thompson |
|
|
||







