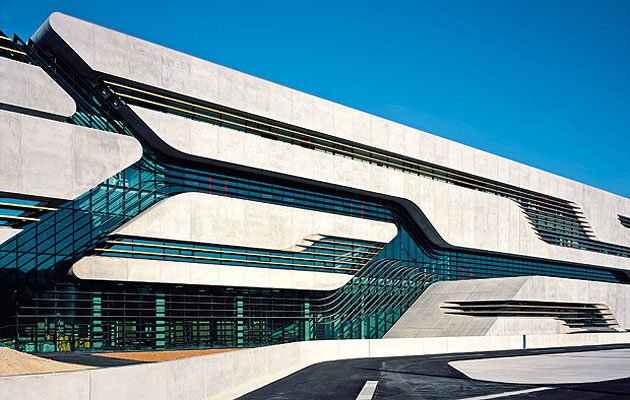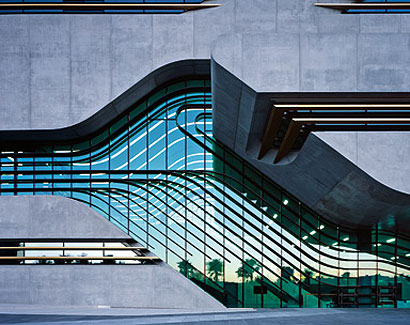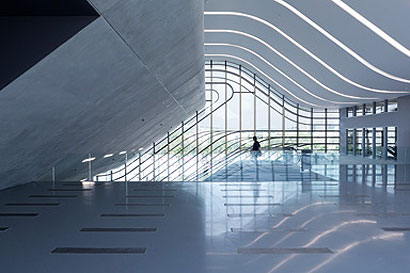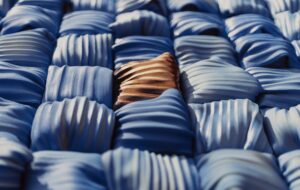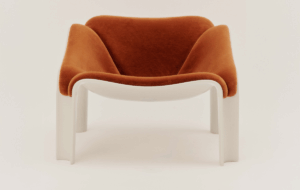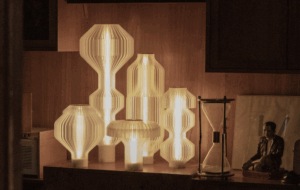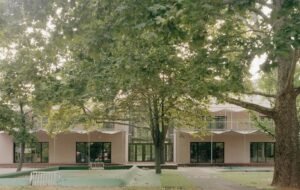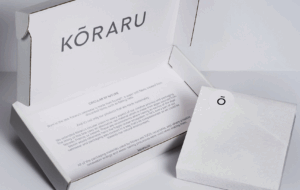|
|
||
|
The port is several kilometres away, but as I approach Pierresvives by taxi the building looms against the surrounding tower blocks on the edge of Montpellier like a huge cruise liner. The facade presents a striking geometry of floating lozenges that seem suspended in waves of green-tinted glass. The big curvaceous cutaways are linked with go-faster stripes of golden louvres. The branching pattern of the building, which houses a cultural centre and the district’s public records, was apparently inspired by a felled tree and the idea of a “tree of knowledge”. Montpellier is the fastest growing city in France. Close to the city centre, the mayor resides in a new city hall by Jean Nouvel, a black shuttered structure on stilts that seems ill-fitted to its public function. Zaha Hadid, commissioned in 2002, created her building for the rival president of the regional Hérault département, André Vezinhet, who didn’t want to be outdone in terms of architecture.
In contrast to Nouvel’s monolith, Vezinhet wanted Pierresvives, dubbed “the city of knowledge and sports for all”, to appear transparent and open so that it might contribute to the revival of the impoverished surrounding area and draw that constituency in through its doors. The name of the building was inspired by a quotation from the Renaissance humanist, François Rabelais: “I build only living stones – men.” Essentially a big box, the 640ft-long facade is broken down into a triptych of volumes that are intended to articulate the three functions of the building. The stern of the ship (or base of the tree trunk) houses 35km of archives, from medieval manuscripts to housing deeds and passport applications. The prow (or tree top) contains an open-access library and offices for sports administration. And the central chunk includes a public area and a 210-seat auditorium, which cantilevers 10ft over the entrance on the western side. This being France, the basement will stock a generous cellar of vintage wines from the local Languedoc region. A huge escalator climbs up the 215ft-high entrance hall, leading to another public space with a rolling wave of ceiling, into which strips of light are furrowed. The glazed portions of the building indicate the spaces that are open access. “You always get glimpses of public spaces, with volumes projecting out below and above that contain auditoriums, multi-purpose rooms and exhibition spaces,” says Patrik Schumacher, director at Zaha Hadid Architects. “The facade is always broken up with spatial events and there are strange walls thrusting into spaces that indicate something weird is happening behind.” Budget cuts defined the size of the €125m building, and it turned out not to be quite big enough for all of the département’s demands. Another, unsightly titanium-clad block by a local French firm has been built close by. Though shielded by a grove of palm trees, it is disappointingly close. Other structures are also to be built on the 25-acre plot, as local politicians hope Pierrevives will anchor a new residential and commercial zone.
|
Image Iwan Baan; Helene Binet
Words Christopher Turner |
|
|
||

