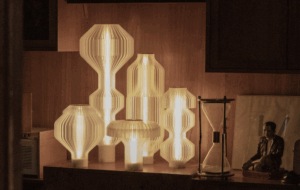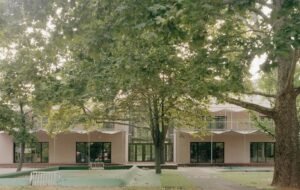Following the 2016 earthquakes in central Italy, one town has finally got back its music academy, with a new design thanks to Alvisi Kirimoto
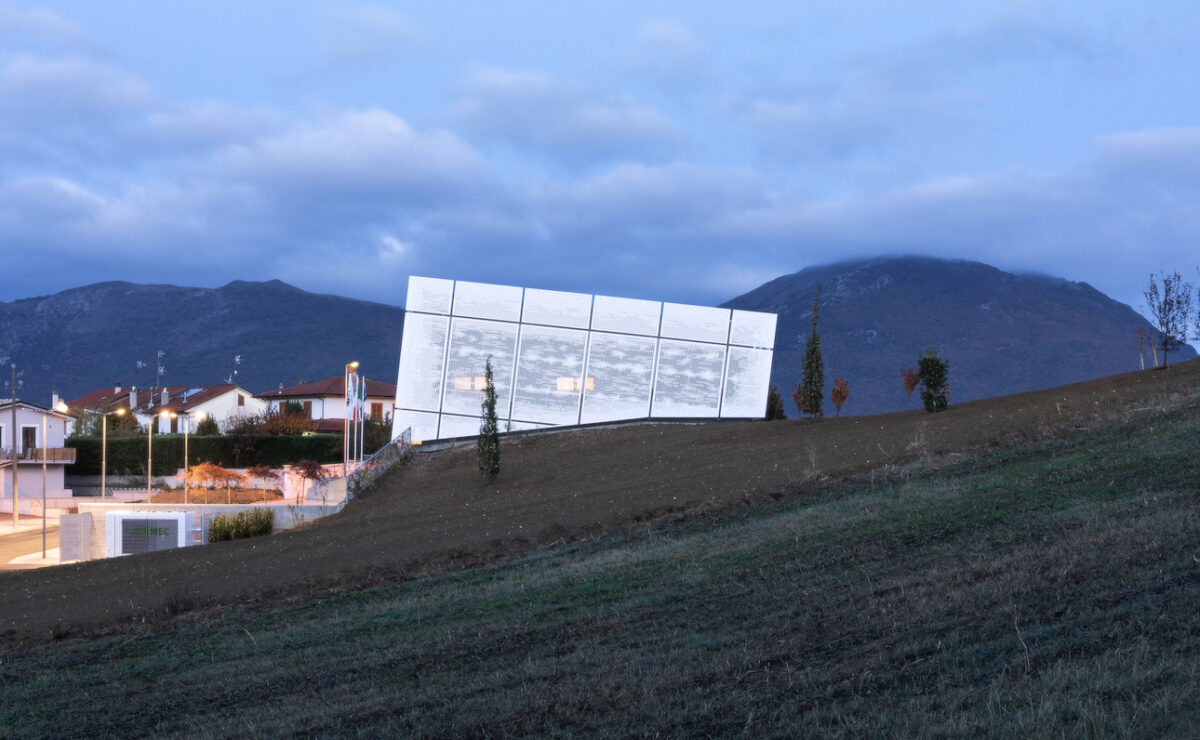
Words by Francesca Perry
Rome-based practice Alvisi Kirimoto has designed the new Camerino Academy of Music, in the central Italian town of Camerino. The new structure replaces the old academy building which was seriously damaged in 2016 when a series of three earthquakes devastated the local area. This is the third project to have been completed since the earthquakes, forming part of the strategy to revive the area.
Alvisi Kirimoto collaborated with the local architecture and design studio Harcome and the engineer Paolo Bianchi to realise the project, which was constructed in only 150 working days and financed by the Andrea Bocelli Foundation.
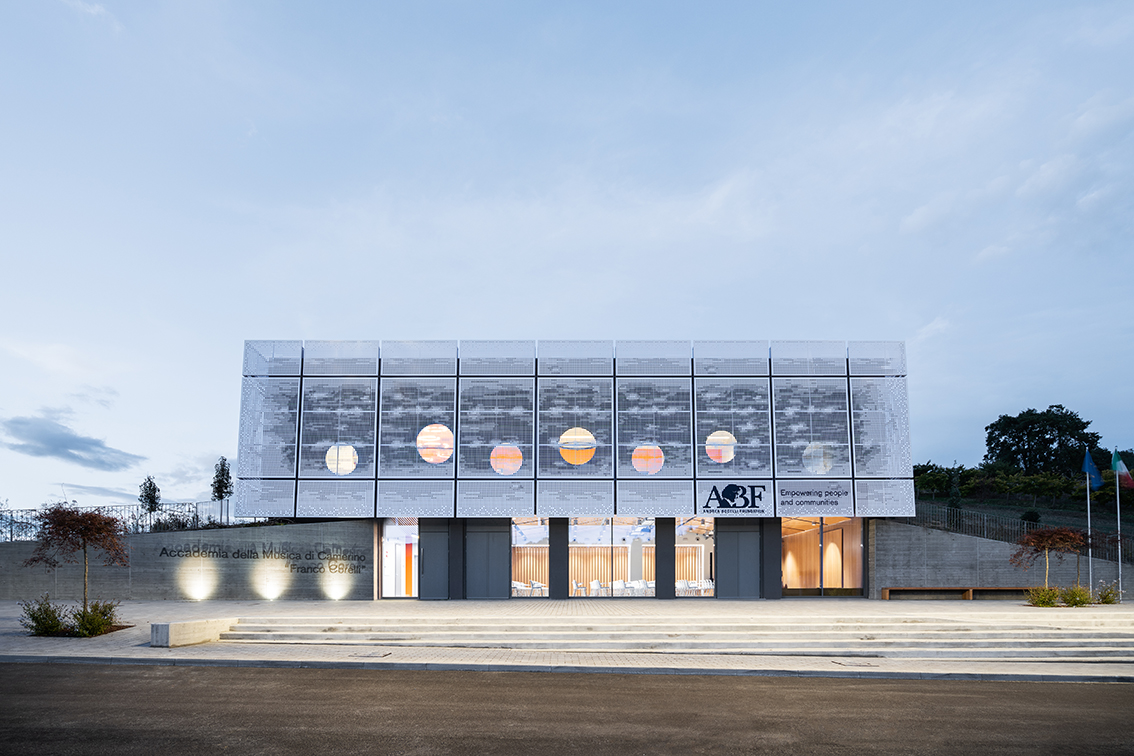
Designed for over 160 students, as well as hosting community music activities, the 600 sq m building is arranged over two levels. The volume sits at a tilt in the verdant landscape, wrapped in an eye-catching skin of perforated white metal panels. The variously sized, square-shaped perforations in the facade create a dynamic, shimmering pattern that is inspired by ‘the rarefaction and dynamism of clouds’, explain the architects.
The ground floor of the building is dominated by a 180-seat auditorium, with a stage and ceiling panels in warm oak, as well as full-height windows maintaining connection to the surrounding landscape.
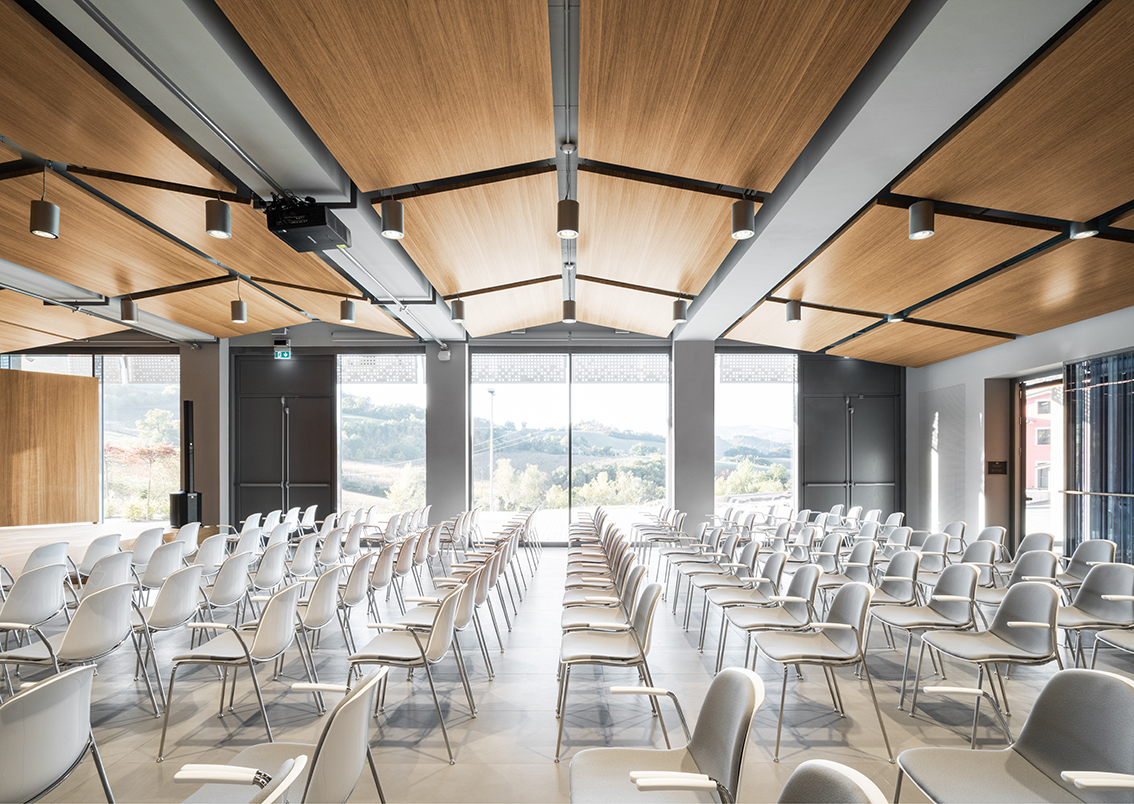
A bright orange resin staircase brings users up to the first-floor classrooms, injecting energy into the circulation space. Inside the classrooms, ocular windows provide playful engagement with the outside; largely disguised by the external metal skin in daytime, at night these windows become illuminated portals, adding yet more pattern and dynamism to the building facade.
The project also includes a garden and public square, which constitute new open spaces available to the local community.
Photography by Marco Cappelletti









