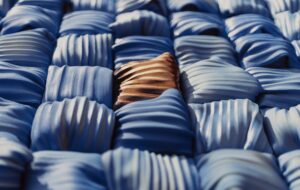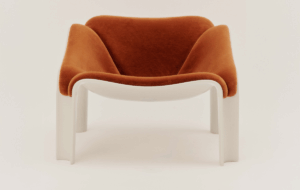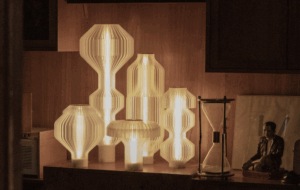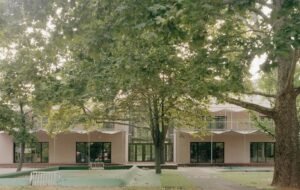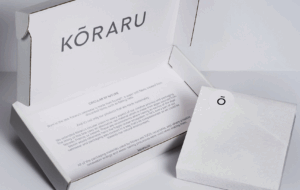|
|
||
|
Japanese practice Fuse Atelier has used concrete to create a house that looks like a stone-carved sculpture in Abiko, just north of Tokyo. “The client is a couple in their thirties who wanted a gallery-like space, so I used reinforced concrete to create a monocoque structure with no need for supporting walls inside,” architect Shigeru Fuse says. The shape was also dictated by the ground on which the building sits: it is soft, and hardly ideal for concrete. Fuse reduced the structure’s footprint to just 48sq m to minimise the support needed below ground. To grab extra space above ground, he then designed two cantilevered boxes that protrude from the north and south of the house. The result is an open-plan interior that stretches 11m from one end to the other, and feels much larger than the exterior suggests. Inside, the home echoes past concrete masters: it is soaring and cavernous like Le Corbusier’s Saint-Pierre church in Firminy and cocooning like Tadao Ando’s buildings, which provide shelter from the visual chaos of Japan’s urban fabric. But it is also aligned with a new wave of Japanese architects who are designing buildings that acknowledge and embrace their surroundings.
“We wanted to frame views of nearby trees, so we put windows at either end, which are also angled to maximise light and shield the interior from neighbours,” Fuse says. A bedroom and bathroom are by the entrance on the ground floor, and a cantilevered metal staircase (which is legal, Fuse says, despite its lack of balustrade) winds up to the central living space, and beyond to a mezzanine level, before finishing at an internal balcony at the top, which opens on to a small roof terrace. By designing the roof and walls as one continuous structure, Fuse spread the load of the heavy material more evenly throughout the building. The folds and arch of the concrete roof also refract light and create different ceiling heights, which help delineate different areas within a single space. The main living room, for example, is as open as a cathedral, with the ceiling stretching five metres above it, while the cantilevered sections at either end are more enclosed. In a country still reeling from a natural disaster, there’s an understandable concern about building standards, but this concrete house has a reassuring permanence. “During the earthquake in March, a wall fell down in a neighbouring house, and the roof was damaged in another,” Fuse says. “But thankfully, this one was OK.”
|
Image Fuse Atelier
Words Luke Tebbutt |
|
|
||







