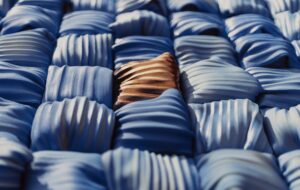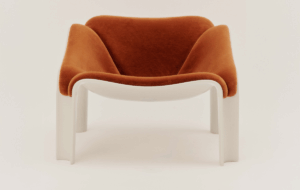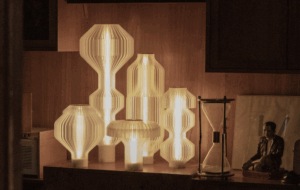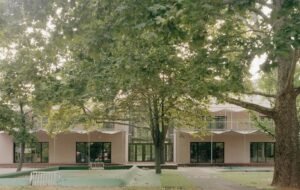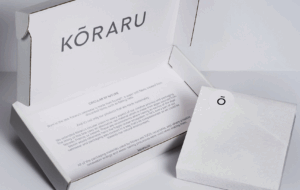|
|
||
|
Portuguese architect Manuel Maia Gomes has converted a 16th-century house into a video-art gallery and student accommodation. A new building provides further living space, connected to the house by a public passage that creates a dramatic route from the street to a square at the rear. Known as the Galeria Solar S Roque, the scheme is part of the regeneration of the town of Vila do Conde, near Porto. For the gallery Gomes decided to leave the exposed granite that he found, creating an austere, craggy space that feels rather like an historic monument. The “grey ambience of the stone was already perfect for showing films,” Gomes explains. The students’ rooms above are more gallery-like, finished in white plaster and wood. In one of the building’s most striking features a “light cannon” of raw concrete pierces the roof to allow light into the attic and stairwell. “The houses of the 16th century usually had some kind of monumental baroque skylight,” Gomes says. This is a modern take, a brutalist baroque. The public passageway is made from beautifully finished red pigmented concrete and features a brightly coloured stained glass window, which provides a strong contrast with the cold, grey gallery. “When you enter the building this bright light from the deep attracts people,” says Gomes. Although essentially just a shortcut between the street and the square behind, this passageway also features shop windows displaying some of the gallery’s collection. The building is a study in historical sensitivity and the clever use of light. Even the red concrete is not completely alien. It references the older building, the facade of which is painted salmon, a colour “traditionally used in the old buildings of the area”. Although the materials are very different, the similar colour “establishes that all these buildings are from the same family”.
|
Image Fernando Guerra, FG+SG
Words Duncan Marsden |
|
|
||







