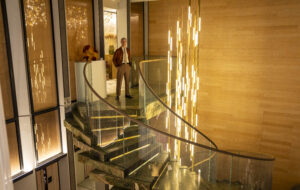The Playscape children’s community centre was designed by local firm waa to enable a variety of activity-based learning and adventure
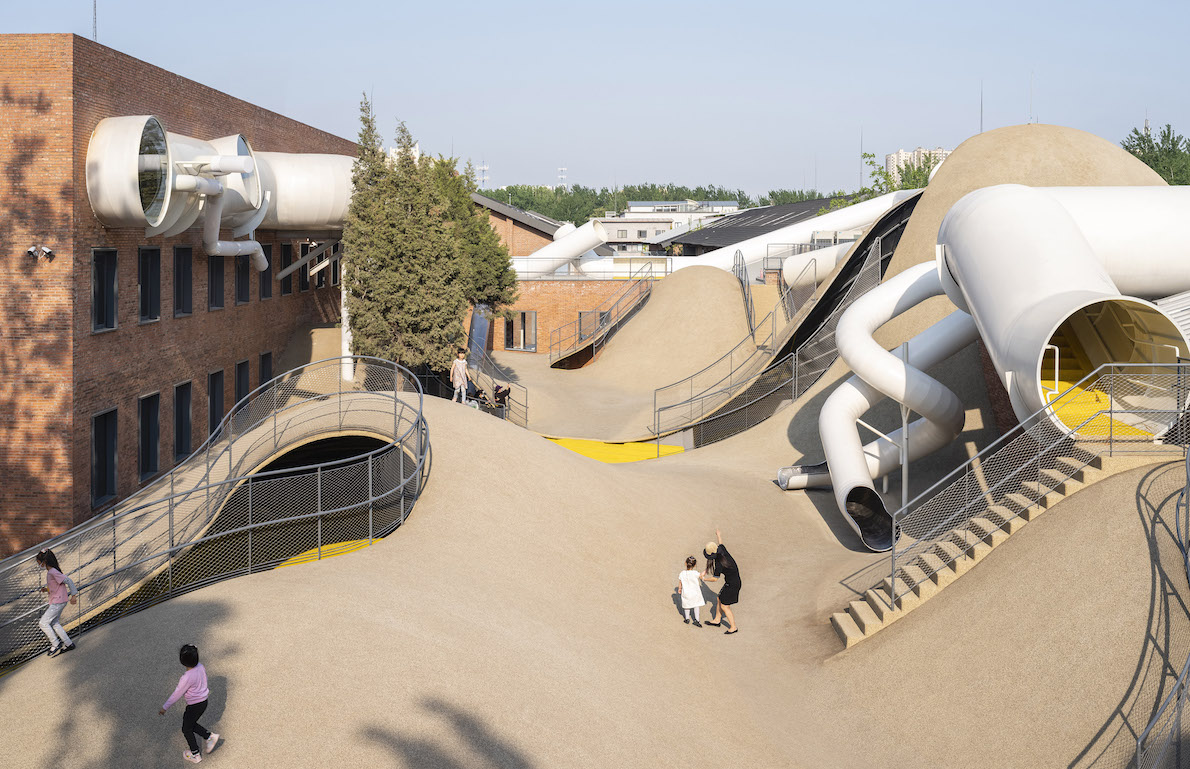
Chinese architecture firm waa (we architech anonymous) has completed The Playscape, a children’s community centre in northern Beijing. The project is a creative and surprising transformation of a 1970s warehouse complex for grain storage into an immersive world for children of various ages.
‘We hoped to create the experience of street play and prioritise the reduction of screen time,’ explain the architects, who delivered the project for a healthcare provider specialising in activity-based children’s development.
The building complex is formed by a cluster of existing warehouses encircling a courtyard. A public street disconnects the south building, which has been re-connected by waa using an aerial bridge to link the roof terraces. New connectivity also provides a private route to an adjoining kindergarten, and an option to enter the adjacent public park.
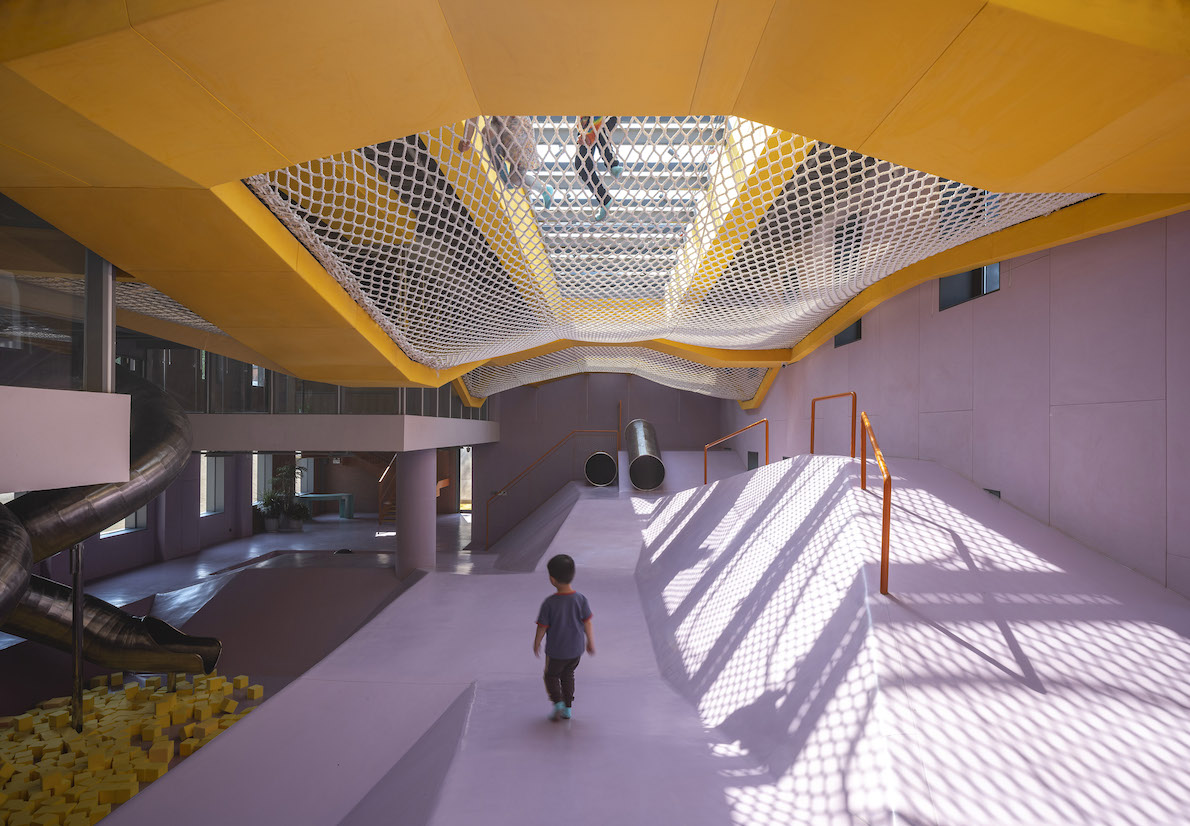
Various internal spaces within the warehouse complex are dedicated to play. Playspace 1, a single-level low pitched volume, is designed as a crawlspace with hanging fabrics, alongside a soft space topography for babies as well as a restaurant and library.
Playspace 2 is divided vertically into three levels, including a subterranean interactive environment, a steep climbing topography, and a suspended tensile net, all connected with slides. Multifunctional classrooms are also found on the second and third levels.
The courtyard is taken over by the striking playscape, a diverse and interactive topography of hide and seek, adventure, climbing and discovering. Three main architectural interventions express the theme of play: the pipe, the roof and the mound.
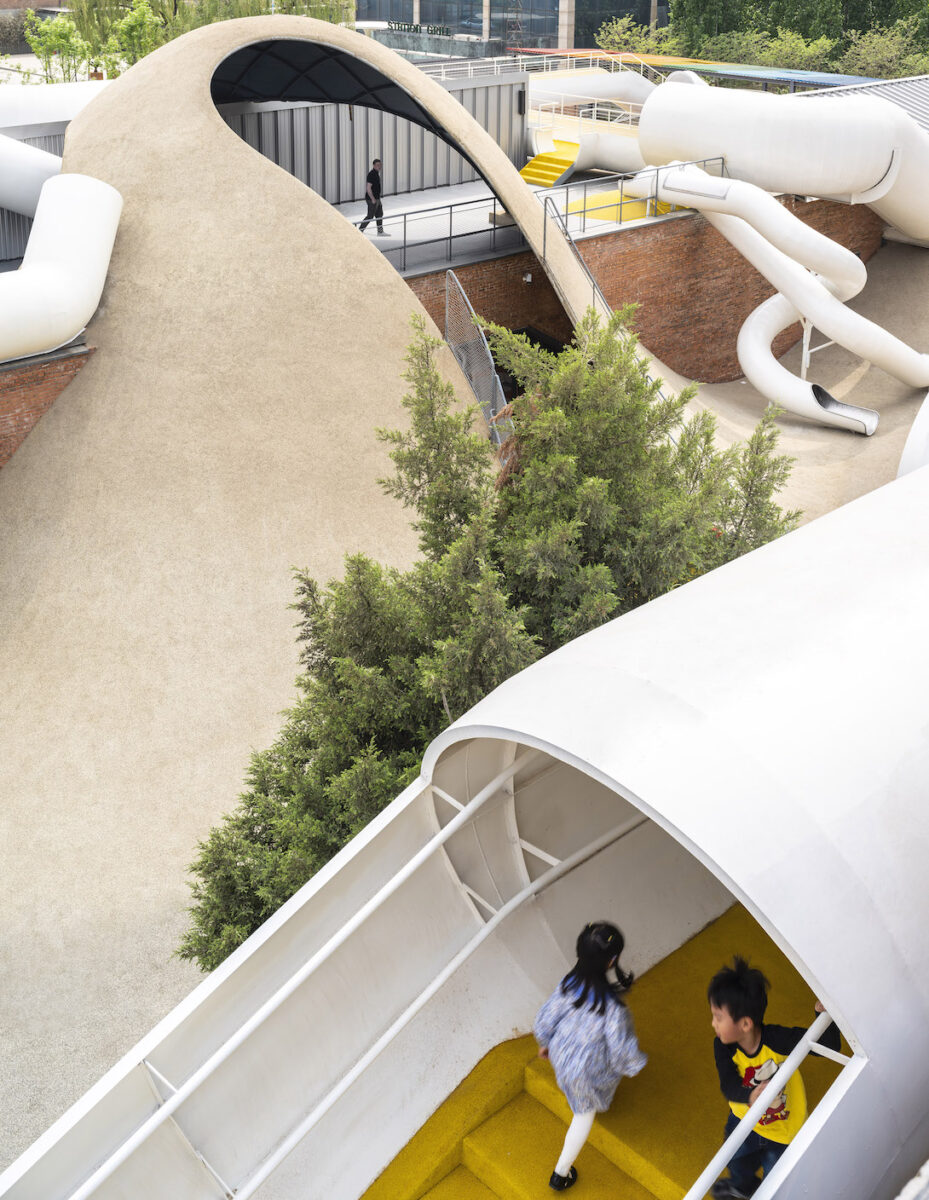
The ‘pipe’ forms are arranged as a series of connecting bridges and staircases. The roof terraces present high points to look over the playscape and its possibilities. The mounds of the playscape, meanwhile, allow children to explore and offer a variety of experiences, heights and inclines. The mounds also create covered play by harnessing the areas under the topography. Slides provide playful connections between all levels and areas.
‘Children are often passive in decision-making scenarios,’ explain the architects. ‘Play is often the only thing under their own control. The design focus [for this project] was to address the missing elements of inner-city dwelling, distorting scales, manipulating movement sequences to build a tool for sensory learning.
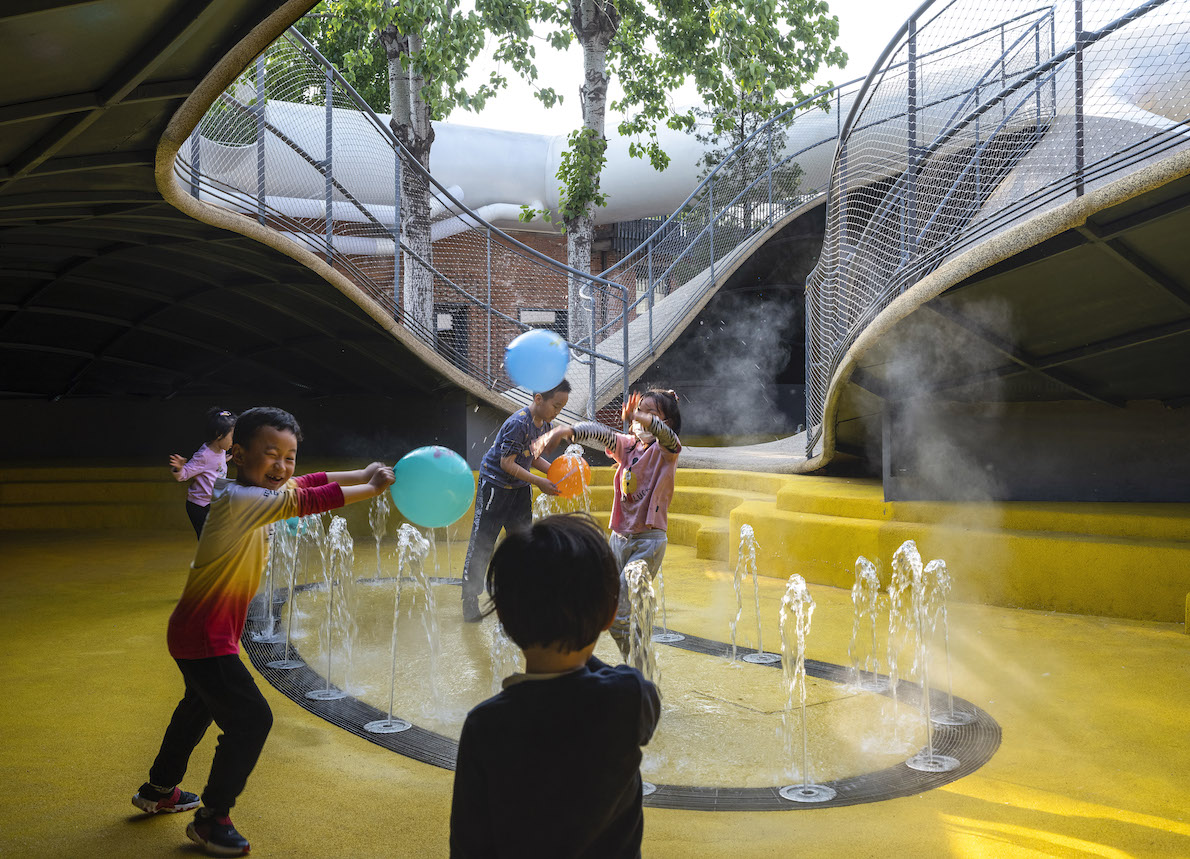
‘Where the iconography of the project becomes about the activity and embracing a degree of risk we hope to nudge children to imagine and feel what they see as the limits to their own adventure.’
Photography by Fangfang Tian




