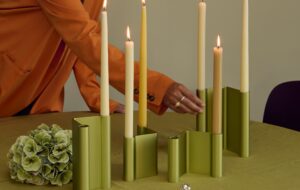

words Kieran Long
Cistercian Trappist monks in the Czech Republic are settling into their new monastery, designed by architect John Pawson.
The Novy Dvur monastery, near Plzen in the Czech Republic, is now nearing completion, with one accommodation block already completed, and the shell of the church finished. The much-mythologised story of how the monks came to employ Pawson bears repeating. The monks came to the arch-minimalist after recognising something of their austere and reflective lives in the Calvin Klein stores in his book Minimum, which Brother Thomas of the Abbaye Notre-Dame de Sept-Fons in France had read. That was in 1999, when the Abbaye decided to found a new monastery in the Czech Republic – “one of Europe’s most atheistic regions,” according to the father abbot.
Originally, the complex consisted of a baroque manor house surrounded by derelict farm buildings which formed a courtyard. Parts of the original complex have been retained, but Pawson’s project forms three sides of the courtyard, with the church at the north-eastern corner.
The manor house holds offices, a conference room, and novitiate classrooms and showers. The south wing will contain a dormitory, dining hall and kitchen, with a scriptorium, chapter, sacristy, infirmary and laundry facilities in the east wing. The church forms the north side. All of this conforms closely to the conventions of Cistercian monasteries, set down by St Bernard in the 12th century. The monks themselves have carried out much of the building work.
The church is still a shell at the moment, but the monks inaugurated it with a ceremony at Easter. It is lit through slots in the walls which allow shafts of sunlight to fall on the altar at certain times of the day.
Pawson was so keen to carry out this dream commission that he offered his services for 50 per cent of the fee proposed by a local Czech architect for the job, and a fundraising operation is currently underway to pay for the remaining stages of the work.The complex will be complete next year.
















