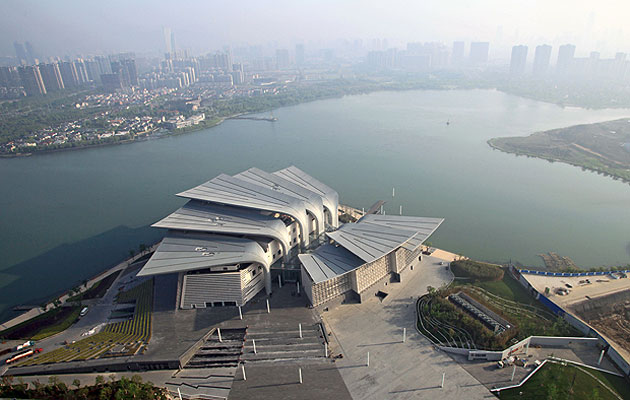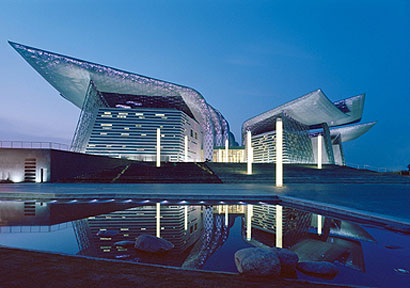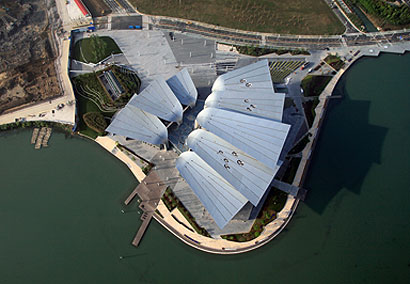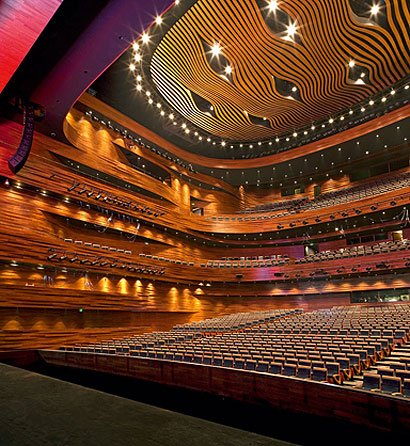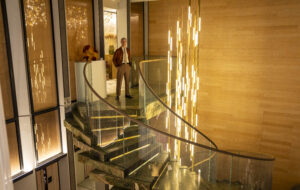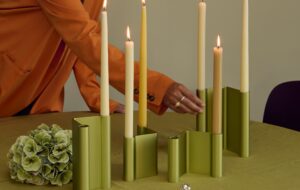|
|
||
|
The view of Danish architect Jørn Utzon’s Sydney Opera House against the backdrop of the harbour bridge is globally recognised, a defining image of the city. The Office for the Important Urban Projects in Wuxi, eastern China, realised that if it was to establish its city in the general consciousness it would need something similar. So similar, in fact, that it built a site for the Wuxi Grand Theatre on reclaimed land, creating a peninsula jutting out on to Lake Taihu in front of a new road bridge – thus providing a similar vista for the project. Then it appointed a Scandinavian firm, PES Architects, to design the 78,000sq m building. “I had to be careful not to copy Utzon,” says architect Pekka Salminen with a wry smile. “The commission was very strange. Wuxi wanted a theatre without knowing what a theatre is or does.”
After winning the competition in 2008, Salminen worked with the director of the Finnish National Opera to educate the Wuxi authority about the possibilities that existed within its brief. “They just wanted a space for performance – I asked did they want a Chinese opera? Was it a repertoire? What kinds of performances did they want? They didn’t know, so we had to show them.” The complex contains a grand auditorium, a restaurant and a black box theatre, but most immediately striking are the eight 50m-tall fins that oversail the whole development. These double-curved canopies, clad in perforated aluminium, appear like the tail fins of whales frozen mid-feeding frenzy. At night the structure glows, revealing what Salminen calls “a Chinese spaceframe” – massive twisting columns of steel that support the canopies. “The structure was inspired by nature, the beauty inherent in the structure of nature,” Salminen says. “I was sat in my office thinking about the project and I noticed the leaves in the garden. I went outside and gathered some, then made a massing model using plasticine.” From a leafy suburb of Helsinki, the idea was translated to the shores of Lake Taihu.
The large internal street under a glass canopy links the public concourse, the theatre and the lakeside beyond. It is scattered with 50 9m-high light columns that point a haphazard route through the functions of the theatre. The materials used to construct the building are lavish: there is limestone, granite and some 20,000 glass blocks. The main auditorium is finished using 17,000 pieces of solid bamboo in 100 x 900 x 80mm blocks – making it the world’s largest bamboo project. “At first there were problems with fire regulations, installation and getting the colour even, but once quality control was in place, it worked really well,” Salminen says. The Wuxi Grand Theatre is a strange mix of the wilfully iconic and rigorous craftsmanship – the ostentatious gesture of the canopies that announce the building provide a stark contrast to the skill of the glass and bamboo detailing. Salminen is also working on a 192m high-rise building in Chengdu – cheekily noting why he thinks the rapidly expanding Chinese cities are looking to the west for design inspiration. “The difference between Chinese and Finnish architecture is that Chinese projects are best in the first rendering,” he says. “Finnish architecture is best when finished.”
|
Image Pan Weijun, Jussi Tianen, Kari Palsila
Words Owen Pritchard |
|
|
||

