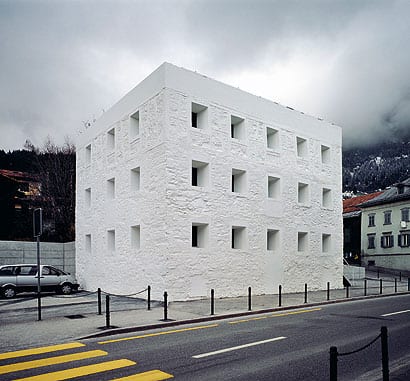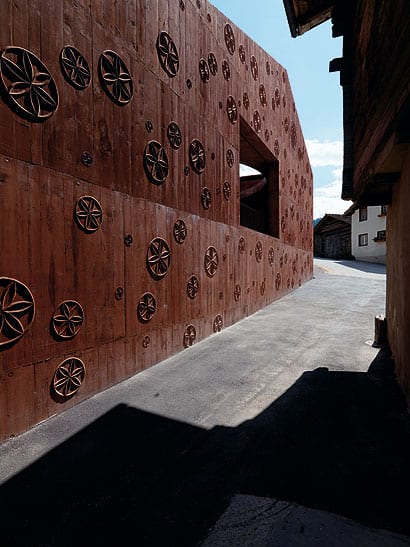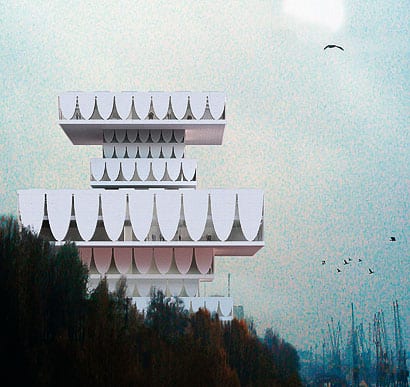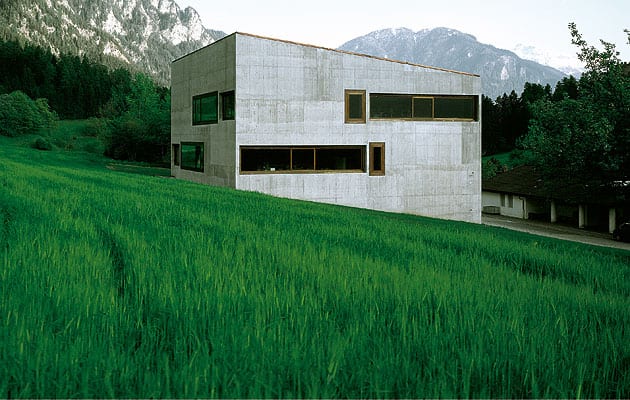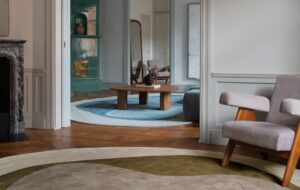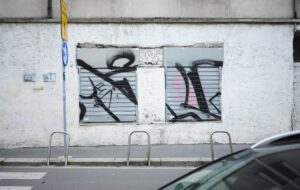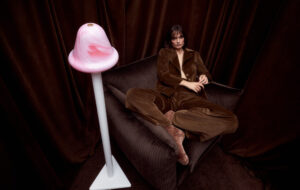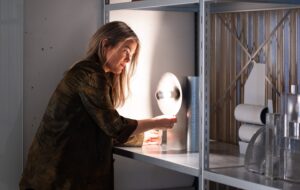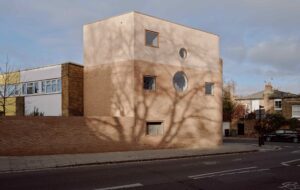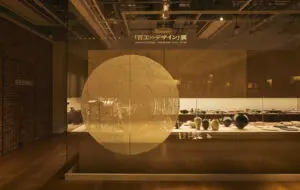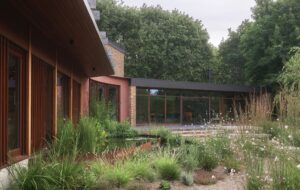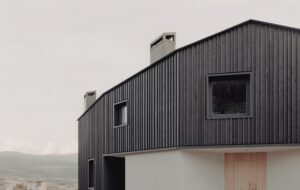|
“This is not minimalism,” declares Valerio Olgiati with a defiant stare, describing two white concrete cubes punctured with symmetrical windows. It’s his latest building, the Swiss National Park Visitors’ Centre in Zernez, deep in the Alps. It is meticulously stripped of excess detail. Perhaps this brooding Swiss maestro doesn’t like to be put in a box, despite designing them. “From the outside it looks very boring. You think you can understand the building,” he says. “Yet inside it is a labyrinth.” Such contradictions are common in Olgiati’s buildings, which have shot to prominence over the past few years for their intensity and precision. Declared by Jacques Herzog to be the most important Swiss architect of his generation, Olgiati has gathered quite a following. His weighty monograph sold out within the first few months of publication, while his recent lecture at RIBA in London saw even the overspill room bursting at the seams. But what makes him so different from every other mountain recluse who pours high-spec concrete into spiritual platonic forms? The week after his sell-out performance, I meet him in his studio in the remote Alpine town of Flims to find out. An unassuming timber structure raised on concrete pilotis above the site of his family’s old barn, his subdued atelier houses half a dozen “collaborators”, hushed in concentration at their white workstations. Before ascending to his lair, I am shown around by one of his deferential team, who leads me down a spiral stair to the brooding undercroft, a kind of architects’ Batcave. Behind a remote-controlled shutter lurks his version of a superhero’s bespoke machine – a whiter-than-white Porsche on which even the number plate’s red Swiss flag has been whited out. His architectural philosophy is clearly a way of life. “I consider every building as a single theory,” he says, as we sit upstairs in the gloom of his black timber office, somehow avoiding the glare of the ski slopes outside. “The best situation would be if I had a concept and this designed the building itself, every aspect of it.” He narrows his eyes in reverie, his Swiss-German tones reduced to a whisper. “This would be very nice.” Olgiati frequently renounces design. In his lectures, exhibitions and publications, there is a conspicuous absence of development work, each project presented as an effortlessly resolved fait accompli, devoid of the messy realities of client, programme and site. His is an architecture of immaculate conception. Olgiati studied at ETH Zurich, where he developed an intensely holistic approach to architecture under Fabio Reinhardt and Miroslav Šik. After working in LA for several years, it seems he retreated back to his childhood idyll to escape the unbearable lightness of urban life. “When you’re surrounded by the physical mass of these mountains, decisions are more simple, more direct,” he says. “In this setting, we can operate in heavier dimensions.” His environment clearly feeds an impulse to replicate something equally monumental in his own work. Yet his is not an architecture of primitive mass. Ever in denial of explicit allusions, Olgiati nonetheless admits that the temple – the ultimate paradigm of a building dictated by its own set of rules – is a recurring, and suitably lofty, theme throughout his work. “In a temple, a society would always express its way of looking at the world, at the universe. It’s where an order represents the view of life,” says Olgiati. In every one of his buildings there is a temple trying to get out. Both his office and the visitors’ centre at Zernez are set on majestically raised podiums. It is no accident of topography that you must step up to enter their hallowed precincts.
Plan showing the exhibition spaces mirroring each other and connected by identical staircases (image: Miguel Verme) But for all his weighty ideals and enigmatic dogma, Olgiati has an appealing recognition that his ideas are ephemeral – if not quite fallible – and that his taste changes as quickly as the weather. “I do not believe in anything,” he claims. “It’s not a moral issue. If I were to do a building a week later it would be completely different.” At his acclaimed House for a Musician in the nearby village of Scharans (2007, icon 058), this fairytale of contradiction reaches its climax. Nestling incongruously in the clutter of steeply pitched weatherworn timber, it has a barn-like form (so shaped to meet local planning laws), yet is cast in the reddish-brown concrete of a kasbah, and turns out to contain a sequence of otherworldly temple-like spaces. I suggest these influences, but Olgiati dismisses them in favour of a more primal explanation. “By using the red concrete it has a more natural touch, it is wilder, like it has grown out of the earth,” he says. “My white buildings, on the other hand, are more the product of a disciplined intellect.” At the Swiss National Park Visitors’ Centre in Zernez, this intention is palpable. Entering the blank and forbidding monument at the foot of the mountains, we rise up, cross over and then descend through an identical series of spaces four times, yet remain bewildered as to where we have been inside this cubic Möbius strip. It is only on returning to the ground floor that I can begin to decode the plan: like the building’s foundations, this connected open space reveals the layout of the levels above. The visitor is played with, a pawn in the architect’s game. “I don’t want people to understand my buildings at first glance,” says Olgiati. “They must use their intellect.” Walking around his seminal school in Paspels (1998), there is more trickery. The apparent simplicity of the monolithic concrete box is belied by the shifting geometry of the floorplan. The walls are offset from one floor to the next, and none of them meet at right angles. This underlines the individual status of the classrooms, while reinforcing their interdependence as a complete structural system. “I never want to make structures that are clear,” he says, back in his atelier, looking down at the model for an office in Zurich with wayward columns that are more Alsop than Mies. “It may look like personal expressionism, but my intention is to make a rational organic whole. If you take an element away, you would break the building apart.” Olgiati’s office exhibits little of the creative flotsam of most design studios, an absence explained by the way he begins every project. “I don’t feel and I don’t act like an artist,” he says. “I don’t find the production process so interesting. We sit down and start to talk. Sometimes we talk over several days, again and again. Nobody makes a sketch, it’s just talking.” Once the seed of an idea emerges from this intensely deep period of discussion, someone goes away and draws it up. Or so goes the seamless rhetoric – an accomplished, perhaps sincere, spiel that has helped to massage the alluring enigma around his work. Yet, as attractively presented as it is, none of this dogma is particularly new. In his keen denial of artistic expression and insistence on an objectively systematic approach, there are heavy strains of early modernist ideals – so, too, in his ardent dismissal of architects’ deference to context. In a bold claim for an increasingly passive and retreating profession, he is adamant that “architecture should be an action not a reaction. It should come only from itself.” This polemical audacity, in particular his embargo on sketching, echoes Adolf Loos, who famously claimed in 1924 that he had no need whatsoever to draw his designs: “Good architecture can be written. One can write the Parthenon.” As we talk, it becomes clear that Olgiati’s strongly constructed self-image has been driven by a need to rise out of the shadow of his father, himself a prominent architect, whose old house still looms over the atelier. But while his father’s generation believed in the pursuit of an ultimate architectural truth, his own approach is, on the contrary, thoroughly post-modern. Beneath the monolithic austerity, which mistakenly leads his buildings to be classed with the likes of materials fetishist Peter Zumthor, there lies an endearingly lyrical sensibility and a desire to confuse.
The Yellow House in Films (1999) (image: Total Real; Archive Olgiati) “I am interested in a ‘wonderful realism’,” Olgiati says, breaking into a contented smile as if he has finally cracked his own enigma. “A realism full of wonders, full of things that are not real. I find this contradiction very poetic.” The contradiction between his aesthetic currency and real life is a sticky point at the visitors’ centre in Zernez. For what narrates as a work of genius in line drawing and photography translates, post-occupancy – now cluttered with the national park’s lacklustre vision of stuffed deer and a steam-emitting dinosaur – as a grudgingly inflexible monolith, its spatial subtleties damned by the very programme it was intended to house. “It’s a completely wrong use of these spaces,” says Olgiati, taking the exhibition design as a personal insult, in the tradition of many a maestro before him. “The exhibition should not touch the outside walls and the blinds should not be down. The architectural idea is completely destroyed.” And herein lies the rub. Olgiati’s buildings are so finely tuned, so fastidiously composed in spatial equilibrium, that there is little tolerance for the inevitable shortfalls of everyday occupation. Conceived in an otherworldly realm, perhaps that is the only place they could truly live up to his demanding expectations.
The House for a Musician in Scharans (2007), which replicates the shape of a barn (image: Total Real; Archive Olgiati)
The winning design for the Perm Museum XXI (2008), a new art gallery in Russia (image: Total Real; Archive Olgiati) |
Words Oliver Wainwright |
|
|
||
|
The simple exterior of the school in Paspels (1998) belies the complex geometry of the interior (image: Heinrich Helfenstein) |
||


