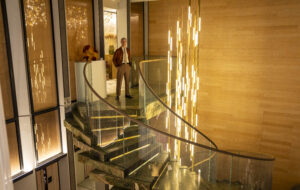Designed by Taillandier Architectes Associés, La Cité transforms three industrial halls into flexible spaces for contemporary innovation
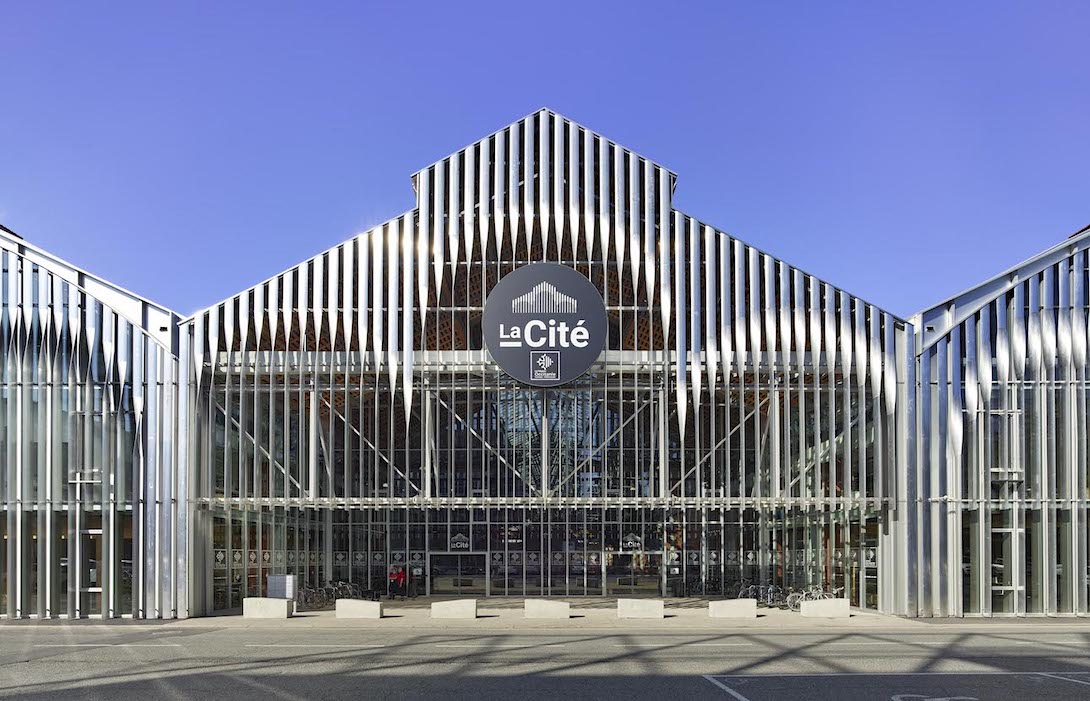
Words by Francesca Perry
French practice Taillandier Architectes Associés (TAA) has completed La Cité, the renovation and transformation of a historic aeronautical factory in Toulouse into a large-scale hub for startups focused on sustainable innovation. Arranged over 12,698 sq m, La Cité is composed of co-working spaces, meeting rooms, a 200-seat conference room, restaurant, FabLab and a large space for events.
Built between 1917 and 1918, and set across three halls, the original factory – Les Halles Latécoère – housed the first aeronautic production in Toulouse. Initially built for the rail industry, the factory soon shifted to producing military aircrafts, and later built commercial aeroplanes. After significant damage caused by bombing in the Second World War, the site was rebuilt and expanded, transformed into warehouses for Air France and subsequently converted into a factory until 1990. Despite remodelling, the site’s three main halls were designated as an historic monument in 1997.
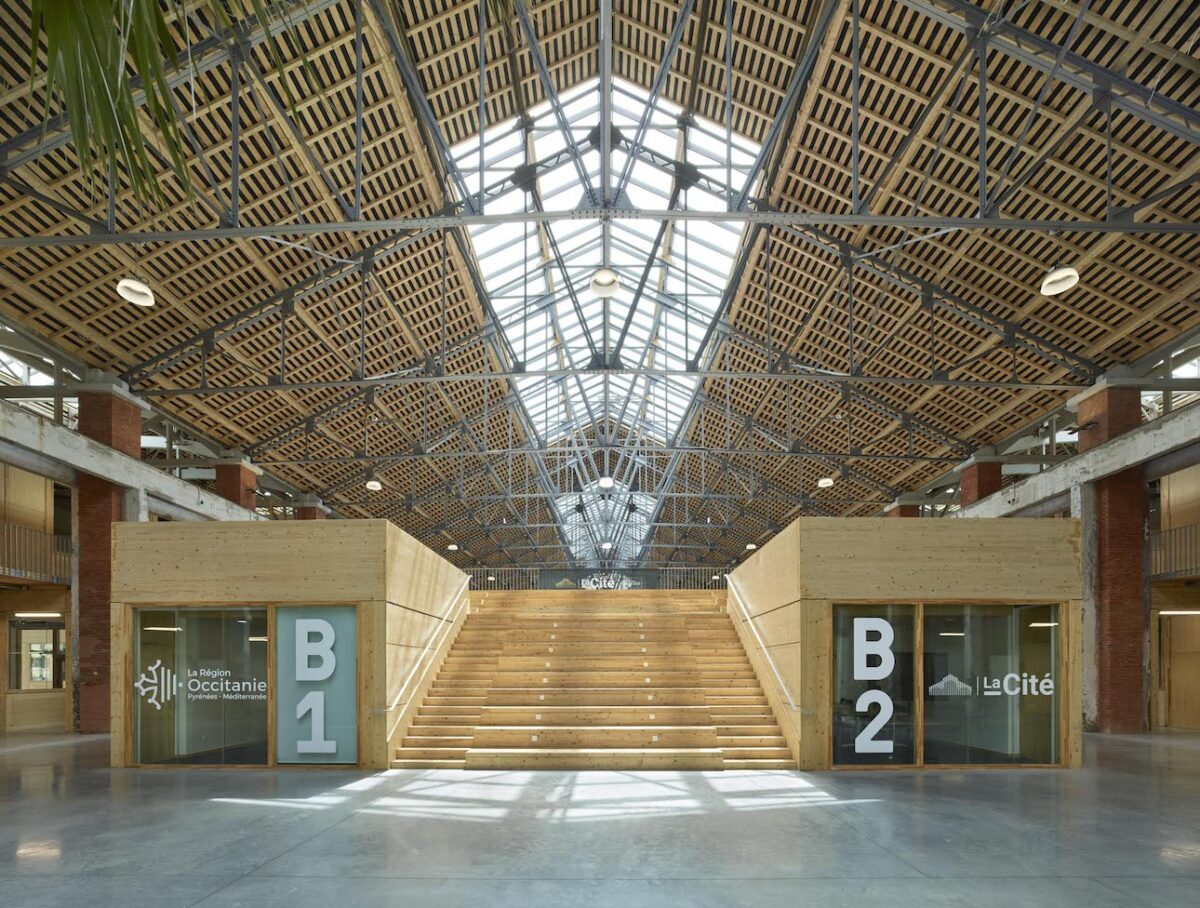
TAA’s project focused primarily on these three nave-like halls – each 120 meters long and 26 meters wide. Metal awnings and contiguous warehouses were demolished to open up the facades and increase permeability of the buildings. The architects consulted archive photographs of Les Halles Latécoère and various cultural heritage experts to rediscover and reinterpret the original ornamental design of the main facades – with a triple arched opening for each nave – which was lost in the 1944 bombing. ‘We decided to pay a tribute to their original design, expressing them in a contemporary fashion,’ explains TAA.
The new transversal facades are designed with the use of vertical twisted metal blades which reproduce the impression of the former arches. The south-west facades display the same pattern, although the blades are horizontally oriented to work as sun shades. Above the main entrance, the blades are also horizontally oriented to create the sense of a monumental access awning.
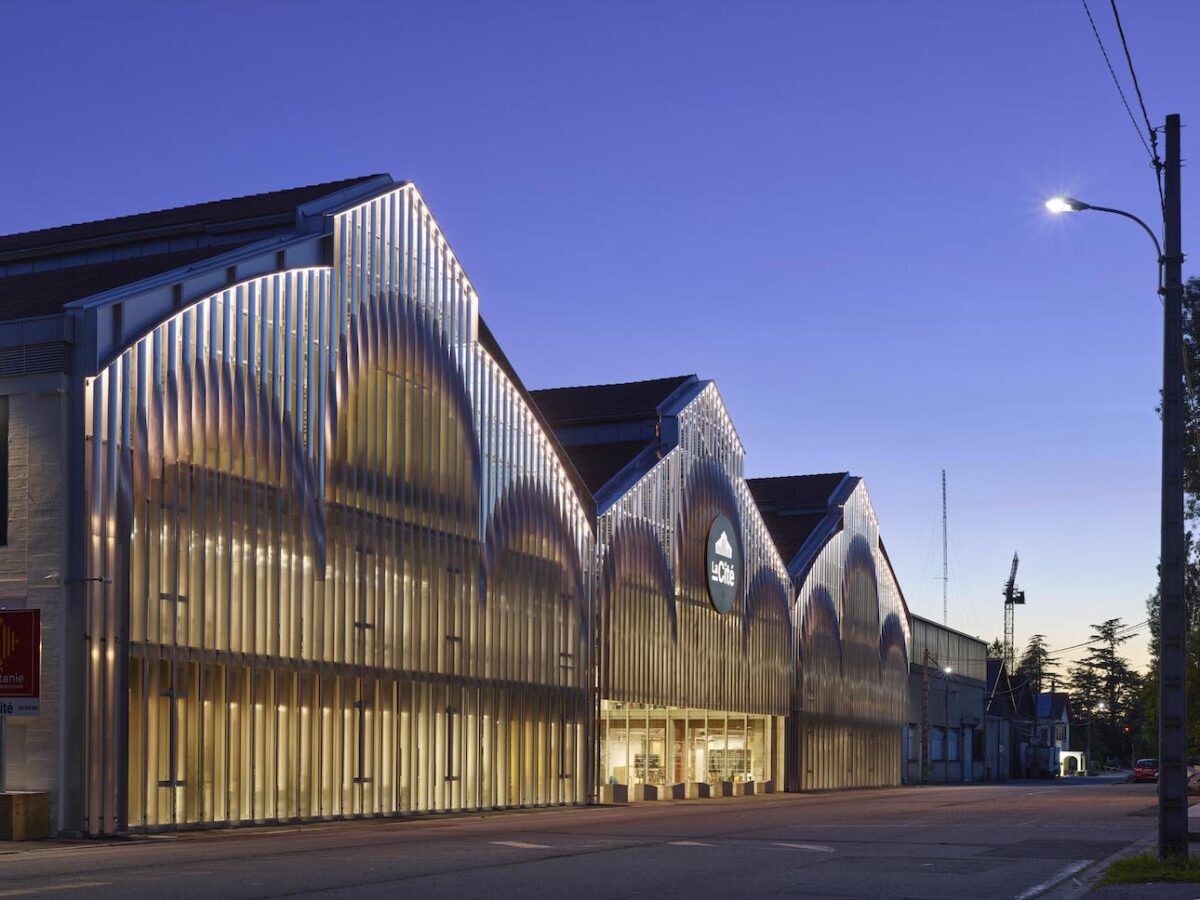
The factory’s loading docks have been preserved and converted into an open terrace. The roofs were repaired, and new skylights inserted to improve internal daylight. The structures have been retrofitted to improve thermal and acoustic performance as well as longevity.
Inside, the project aims to showcase the original hall structures, while new additions have been inserted with as little contact as possible with the existing architecture. A lightweight modular grid of wooden beams and pillars has been developed, based on the grid of the existing building, which accommodates flexible office space for startups across two floor levels.
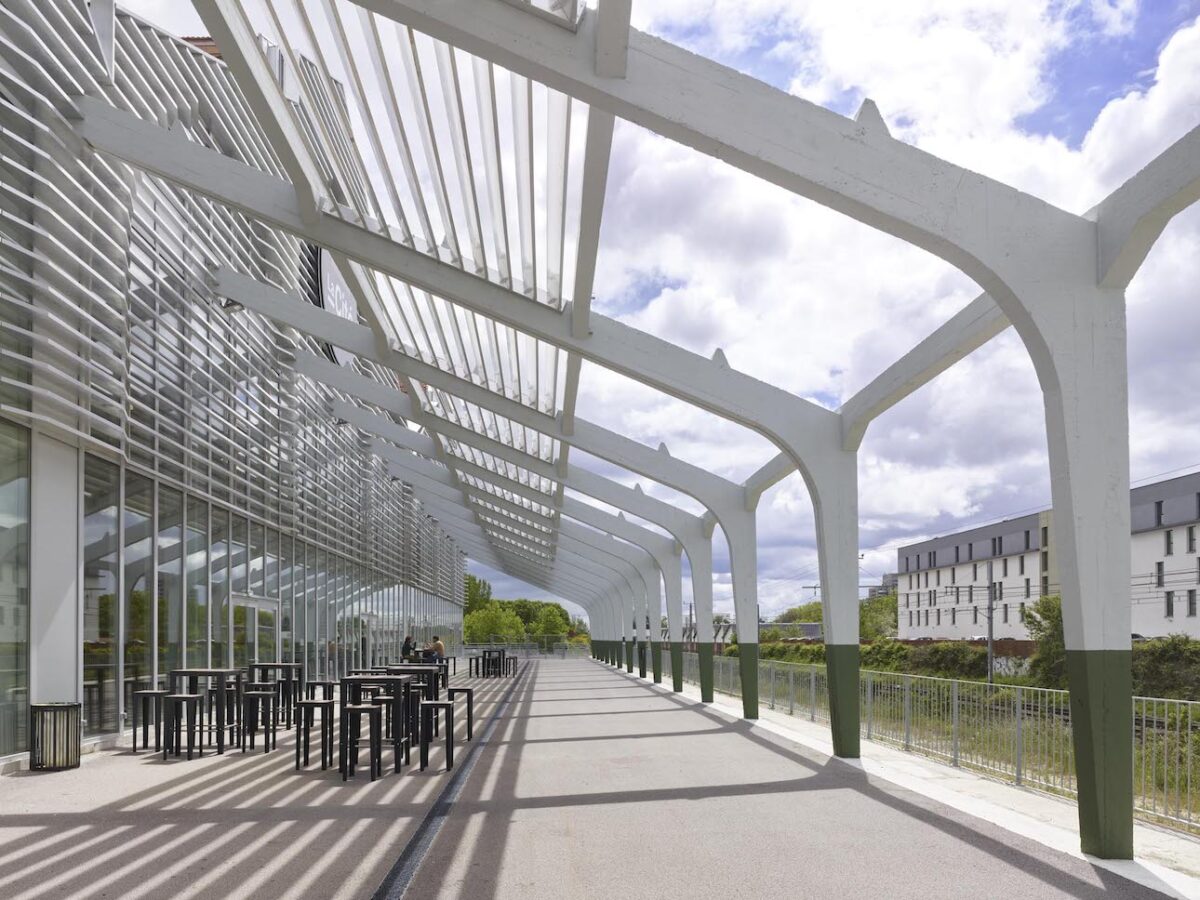
On the ground floor, a public square equipped with benches lies at the centre of the space, partly planted to create a cool green environment. This is envisaged as a creative place of connection and interaction. On the upper level, office and shared spaces are punctuated by informal working areas, phone booths, and rest and recreational zones. Creative design workshops, with large ceiling heights for prototype fabrication, are open to the public. A footbridge connects all the modules around the large central space.
The original materials of Les Halles Latécoère have been rediscovered and celebrated in the project. The brick pillars that had been painted white were stripped down to bare brick. The concrete structure supporting the industrial rolling beams has been repaired. The newly inserted wooden structures create a contrast and thus accentuate the materials of the industrial architecture whilst developing a low-carbon footprint addition.
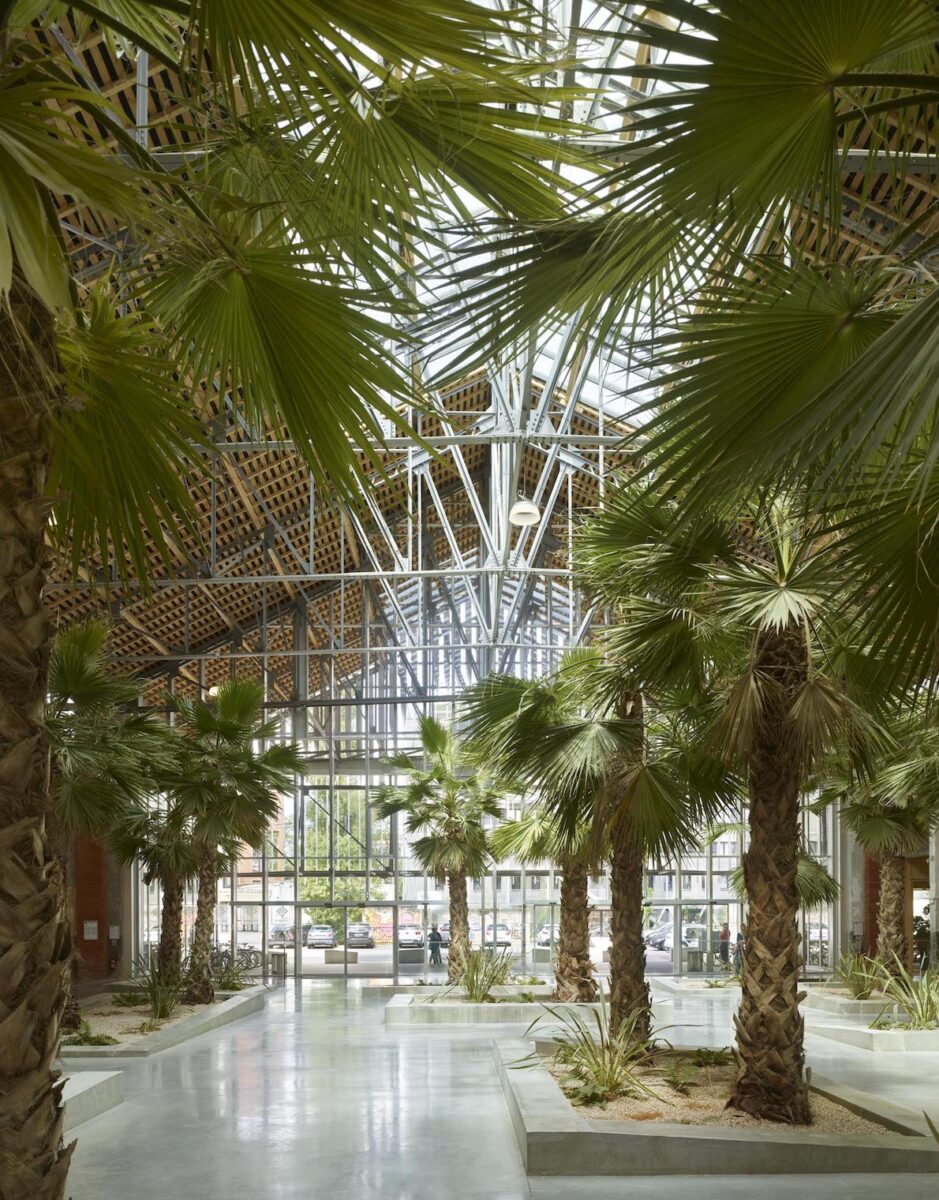
La Cité brings to mind other examples of large-scale former industrial hall structures that have been transformed to new startup hubs. In Paris, a 1920s railway depot was turned into Station F (2017) – billed as ‘the world’s largest startup campus – by Wilmotte and Associates. In New York City, Marvel Architects transformed a former nineteenth-century turbine manufacturing workshop in the Brooklyn Navy Yard complex into New Lab (2016) – a spacious and sleek co-working and fabrication space for startups.
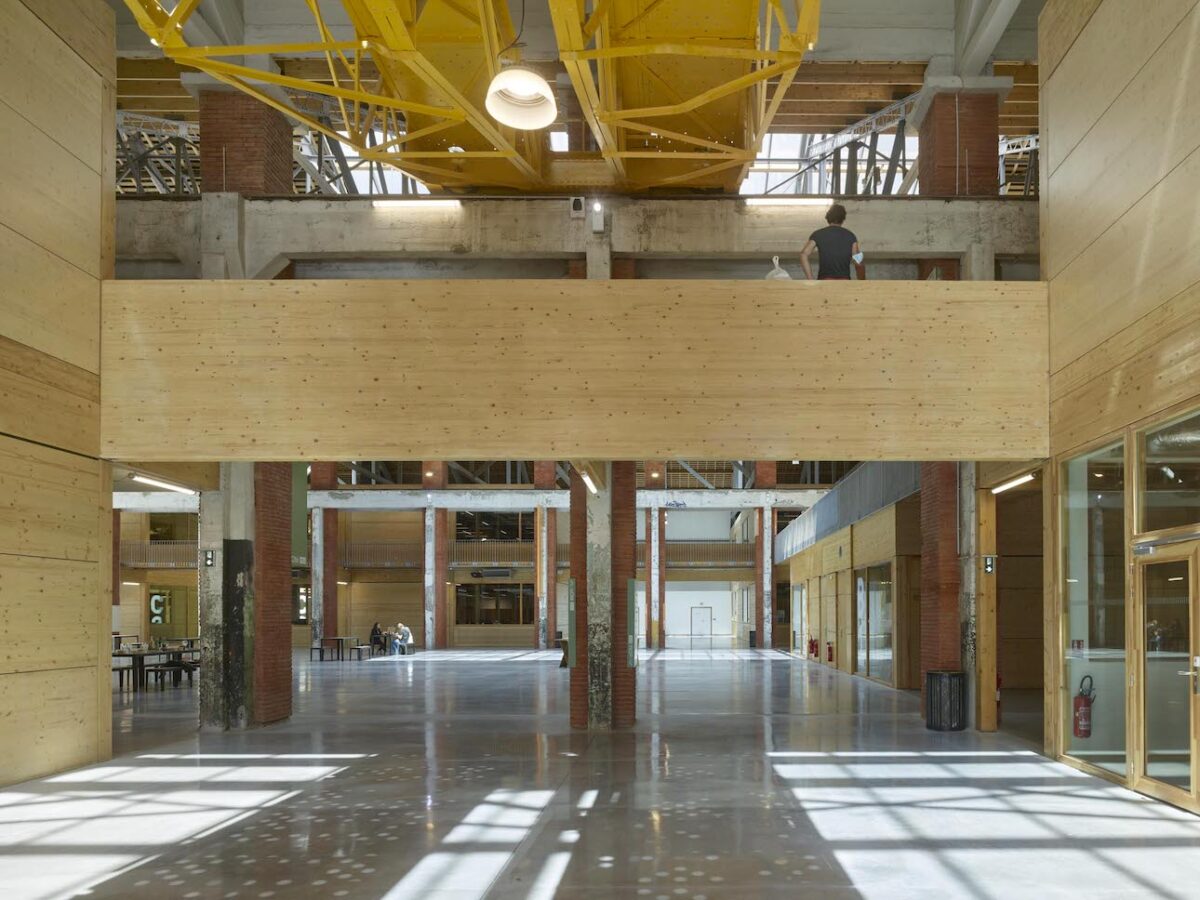
Photography by Roland Halbe



