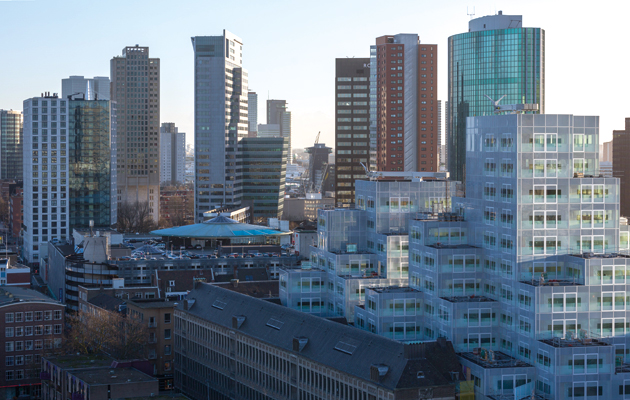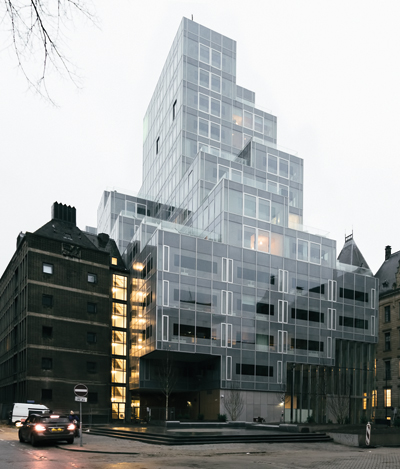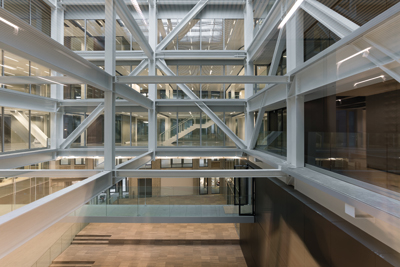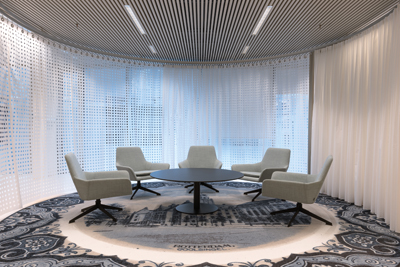|
|
||
|
This city hall pixellates local government, splitting its many functions into a mass of grey-glass cubes, which hold the possibility of endless reconfiguration Easy to understand but tough to love, OMA’s Timmerhuis is the most thoroughly executed piece of pixellated architecture to date. In theory at least, it fulfils the fundamental promises of modularity, adaptability, informality and flexibility that are implicit in the pixel concept. Squeezed into a trapezium-shaped lot in the centre of Rotterdam just behind the beaux-arts city hall – one of the few buildings that survived the Rotterdam Blitz of 1940 – it is a stone’s throw from Coolsingel, the city’s central artery. In particular, it is bound by an existing, L-shaped building from 1953, a former planning office, now listed, and one of the early symbols of Rotterdam’s post-war reconstruction. The brief called for a mixed-used building, with municipal offices making up just over a half of its 48,400sq m total. The rest is taken up by 84 apartments of varying sizes, as well as five retail units located on the ground floor of the old planning office, which is incorporated into the complex. The bulk of the new building floats above the ground, like a grey cloud held up by a fluted glass curtain. Inside, it is supported by two structural cores. A generous public passage runs between them, with a restaurant and Rotterdam’s historic museum on either side, as well as access points to the apartments and the offices.
The building appears to float on a curtain of fluted glazing After the building reaches the height of its neighbours, its bulk creeps and crumbles upwards, resulting in two irregular peaks, in which the apartments are afforded generous roof terraces and panoramic views across the city. Structurally and formally, the addition is wholly independent and almost jarringly contemporary – its all-glass, prefabricated gridded facade and steel skeleton barely brush against the old building – yet its floors connect seamlessly. It contains two large atriums, although the steel lattice structure that supports the building continues through these, exposing the structural logic and obsessive modularity of the project. “We placed internal glazing behind the steel structure in order to create a feeling of an interior within an interior,” explains OMA partner-in-charge Reinier de Graaf. He further notes that the prefabricated steel structure, which was assembled on site in a matter of months and can facilitate eventual change in function, should also enable additions, substractions or even total disassembly. “I hope it won’t happen in my lifetime,” he smiles knowingly. Elsewhere, he points to the rough details: the suspended ceiling of the new extension skirts the old building, while the ducts in its corridors are left exposed, but not aestheticised: “It’s like a Richard Rogers building on a budget – we aimed to emphasise the faults of the technique.” But it’s not quite as easy as the old one-liner by OMA’s founder Rem Koolhaas – “No money, no detail” – would suggest, mainly because the budget, at €1,350 per square metre, isn’t exactly low by Dutch standards. It seems more likely that the interior is attempting a play on the firm’s famous collage compositions, practised throughout its 30 years of existence – the rough, the exposed and the stripped-down are placed in juxtaposition with the warm, the sensual and the layered.
The modular steel structure continues uninterrupted in the atrium, creating light-filled interiors
Meeting rooms feature carpets with graphics taken from Rotterdam’s archives Approximately 1,800 office workers are spread over four storeys of flexible workspaces – hot-desking has finally found its way into Dutch local government to save on facility costs. So-called “concentration rooms” have to be reserved beforehand, and employees can store their belongings in translucent resin lockers. The work areas have bamboo floors, while informal common areas, pantries and print rooms are equipped with aluminium floor tiles. Meeting rooms are carpeted, featuring historic prints and patterns found in Rotterdam’s city archives, further adding a sense of identity. Civil servants are encouraged to mingle throughout the day and exchange ideas over coffee. As the municipality developer Léon Wielaard explains, the quality of the beverage increases with the distance from an employee’s workspace: the nearest coffee is so-so, while the communal canteen serves up a decent espresso. It might be a far cry from the faddish ping-pong tables and pool halls of Silicon Valley, but the industrial-chic aesthetic and sheer variety of working conditions could just make the Timmerhuis an example for government offices elsewhere. |
Words Peter Smisek
Above: The Timmerhuis significantly enlarges the municipality’s former planning office, a sober brick structure from 1953
Images: Ossip van Duivenbode, Rich Seymour |
|
|
||






















