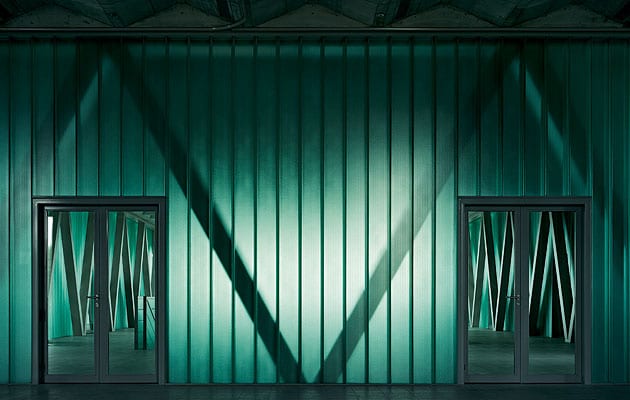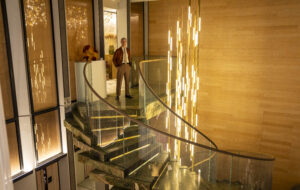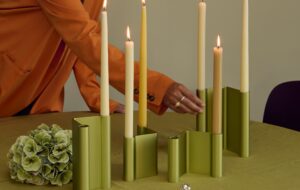|
“We wanted to make Something intriguing, where you might ask, ‘what is the logic?'” says Christian Kerez of his Leutschenbach School in Zurich, Switzerland. For a glass box, the building is a surprisingly looming presence. There’s something uncanny about it. In fact, it looks as if it shouldn’t stand up at all. Defined mainly by two large fields of trussed columns, with a mysterious gap in the structure at the fourth storey, each aspect of the building seems to have been designed to appear slightly off. The angles of the trusses make it look as though the corners have been cut away, and the ceiling heights grow as one progresses further up the building – it almost looks upside-down. This top-heaviness comes from having a large gymnasium on the uppermost storey, contained within a truss that rests upon the fourth floor. Three floors of classrooms are suspended beneath. This arrangement leaves the ground floor with a very low ceiling, which according to Kerez “creates a visual relationship to the park around the building”. However, it was also designed “so that the building is experienced like a huge cantilever. It gives the impression that it could fall down.” This wilful commitment to unease adds real tension to an otherwise simple composition. That said, it was important for the architect to achieve a sense of unity in the school. “It is not an additive but a subtractive logic,” says Kerez. “You start with an entire building which is then divided up.” As a student sitting in a classroom, then, a mere glance at the trusses outside your window reveals that you have to be part of a larger structure. “Even if you’re in one part you can always read the whole,” says Kerez. Inside, the building possesses a real sense of generosity. The staircase and corridors are not just circulation spaces but capacious environments. This was important to Kerez. He says he wanted them to be informal teaching spaces, which reveals more interest in flexibility than his very ordered structure at first suggests. The large external balconies that run around the exterior are more ambiguous, though. Ostensibly fire escapes, they are not intended for common use but “whether the children are allowed out there is up to the teacher”. Exquisitely detailed and intelligently formed, this building doesn’t pander to patronising ideas of youth, and is a far cry from the blobby garishness so common in educational design. In fact, it’s as serious as a pharmaceutical giant’s HQ. But the glass, concrete and polycarbonate palette has a calm robustness that is just as appropriate for containing the energy of young people.
The top-floor gymnasium (image: Walter Mair) |
Words Douglas Murphy |
|
|
||
|
Looking from a classroom through to one of the generously sized circulation spaces (image: Walter Mair) |
||



















