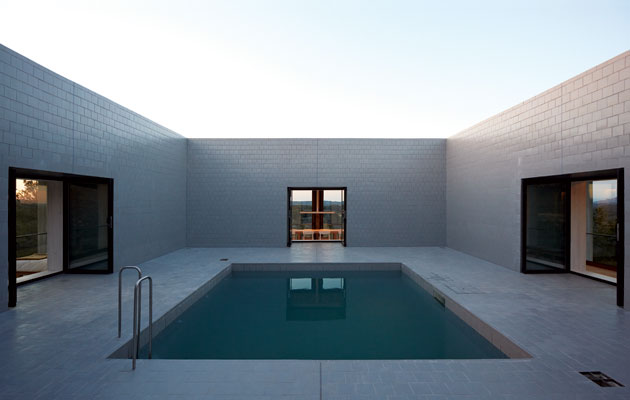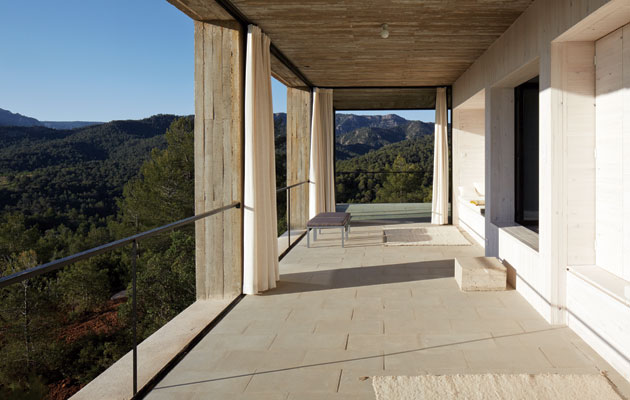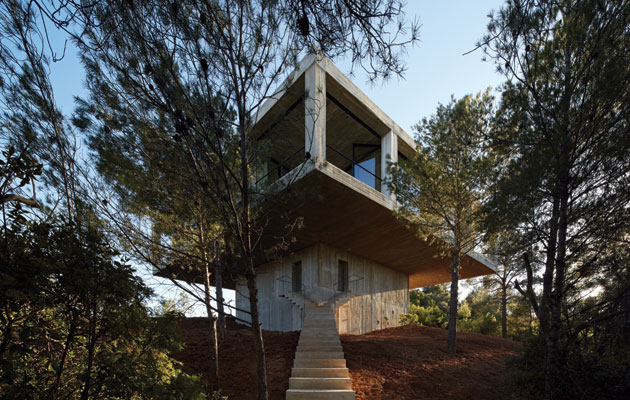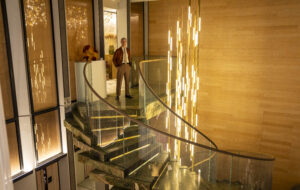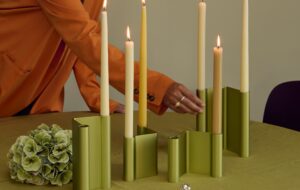|
A home by Pezo von Ellrichshausen is the first of several designed by the “Pritzker prize winners of the next 30 years” on a Spanish architecture park On the edge of a nature reserve in Matarraña, two hours south of Barcelona, an architecture park is taking shape among the olive groves. Solo Houses is the brainchild of Frenchman Christian Bourdais, a developer who prefers to be thought of as an architecture curator. Having acquired 50 hectares in this rural outpost, he has commissioned a dozen distinguished international practices to build innovative “second homes” there. In so doing, he was influenced by the Case Study Houses of 1950s California, architectural essays intended to showcase the pleasures of modernist living. Bourdais also cites as a precedent the failed Ordos project, in which a cluster of 100 villas were planned for the Mongolian desert. Apparently no practice he approached refused the challenge: “To be given carte blanche here,” Bourdais says, gesturing at the vista. “What architect could resist?” The first of these homes, by Chilean practice Pezo von Ellrichshausen, has recently been completed. Its brutalist structure is perched on a hilltop like an airport control tower, and has spectacular views over the Puertos de Beceite mountains. Another building by Belgian firm Office KGDVS, a glass doughnut that follows the contours of another promontory, is under construction nearby. Other experimental homes by Sou Fujimoto, Johnston Marklee, Studio Mumbai, MOS, Didier Faustino and Tatiana Bilbao are in the pipeline (see renders above). “They’ll all be the Pritzker prize winners of the next 30 years,” says Bourdais of his selection of participants. To reach Maurizio Pezo and Sofia von Ellrichshausen’s house, you have to climb hundreds of rough concrete steps, as steep as those up a pyramid; the house slowly looms into view through the trees. From below it has some of the spage-age flair of one of John Lautner’s homes, such as the Malin Residence (1960) – known as the Chemosphere – in the hills above Los Angeles. |
Words Christopher Turner
Images: Cristobal Palma |
|
|
||
|
The pool fills a central courtyard |
||
|
When you approach the building’s blind podium, the staircase forks, forcing a choice between two small doors. After the harsh Mediterranean sun, one’s eyes have to adjust to the darkness within. The only illumination comes from the dappled blue light of an underwater window of a swimming pool that is as deep as the podium itself. A staircase spirals up to a central courtyard, dominated by this water feature. Here, the open roof frames the changing sky like an installation by James Turrell, whose “skyspaces” allow visitors to meditate on the symphony of natural light. The architects are admirers of Alvar Aalto‘s Muuratsalo Experimental House (1926-29), which also features an internal courtyard, and they sought to evoke a similar sense of physical presence here. In the walls of this grey-tiled central space are four windows, through which you step down into four discrete rooms. These are cantilevered off the podium so that they seem, with their cream curtains billowing in the breeze, to float in space. Every corner is given over to an external balcony and, when the glass windows of the house are all opened up, you can walk through these distinct spaces as if around a loggia. Pezo von Ellrichshausen would like its designs to seem elemental and timeless. “If you take a house,” asks Pezo, “what is the minimum you can do while still providing what is necessary? Perhaps instead of complexity and contradiction we’re trying to produce complexity and integrity, a unitary, coherent artefact.” The practice’s structures seek a balance between monumentality and intimacy. |
||
|
The house has dramatic mountain views |
||
|
Its installation for Sensing Spaces, exhibited earlier this year at the Royal Academy in London, clearly showed this duality. The structure’s huge, almost comic, wooden legs looked like they were initially modelled, as if by a child, from cardboard tubes; while the platform to which you ascended offered intimate, peephole views of the gilded angels holding up the room’s 19th-century cornicing. Bourdais takes me on a tour of all the future building plots on his small estate, which is already becoming something of a pilgrimage site for architectural tourists. Situated on each hillock we visit are plinths, like wooden day beds, that await models of the houses that will be built there over the next four years. All of the buildings are for private sale but, if the particular buyer agrees, will also be available to rent when not being used. Bourdais plans to manage his avant-garde hamlet and imagines the development as a concentrated version of writer Alain de Botton’s Living Architecture project, in which holiday homes by contemporary architects are scattered around the UK. Like the celebrated Weissenhof Settlement in 1920s Stuttgart – with houses by Mies van der Rohe, Le Corbusier and Walter Gropius – which sought to illustrate a new way of healthy living, together these homes form a (luxury) statement of sorts. |
||
|
The staircase forks under the podium |
||


