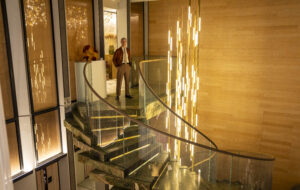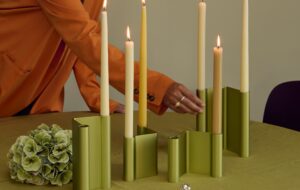The redesign of the science museum in a former velodrome features an undulating ‘living skin’ shaping visitor experience
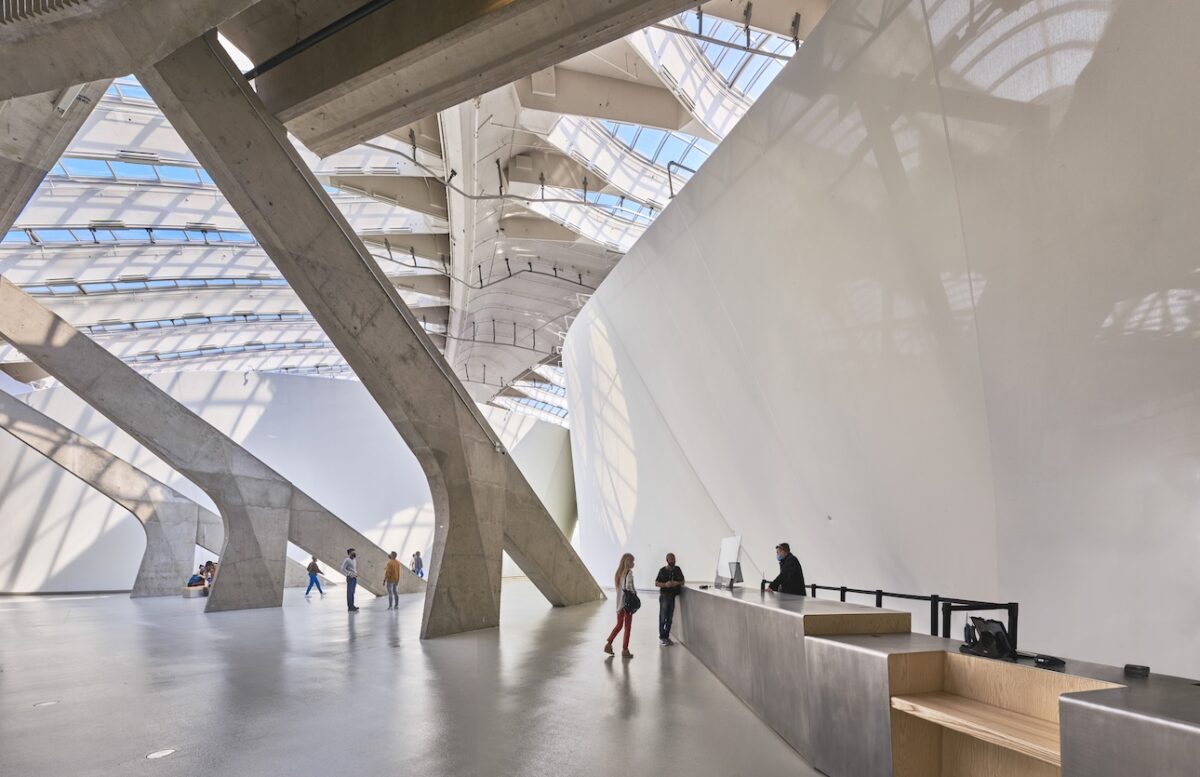
Words by Francesca Perry
Montreal-based architecture firm KANVA has completed the redesign of the city’s Biodome, a science museum in a former Olympic velodrome. Originally built for the 1976 Olympic Games in Montreal, the structure – designed by French architect Roger Taillibert – was converted into a Biodome and opened in 1992. Inside, visitors can walk through replicas of five ecosystems found in the Americas – Tropical Rainforest, Laurentian Maple Forest, Gulf of St Lawrence, Sub-Antarctic Islands, and Labrador Coast.
KANVA won an international competition for the redesign in 2014. ‘Our mandate was to enhance the immersive experience between visitors and the museum’s distinct ecosystems, as well as to transform the building’s public spaces,’ says Rami Bebawi, co-founder and partner of KANVA and the project’s lead architect.
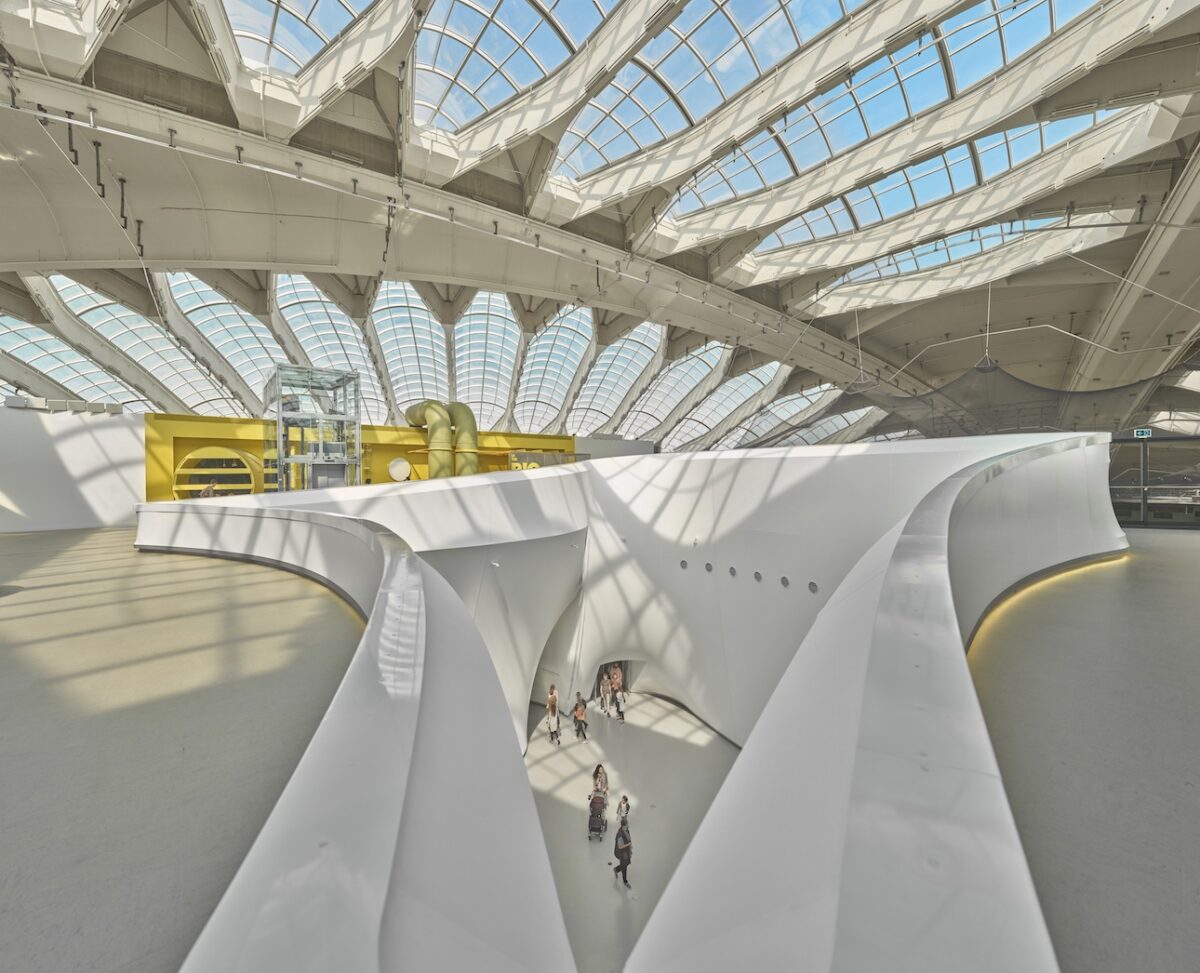
KANVA was keen for spatial transformations to enhance the experience of the building’s original architecture. The practice created a new core space between the ecosystem installations and demolished a low ceiling at the entrance of the building, thus maximising views of the structure’s distinctive roof.
Alongside the new core space, KANVA designed a white, undulating ‘living skin’ to wrap around the ecosystem sections, made of PVC-coated polyester and designed to take on an organic, biomimetic appearance. The translucent, membrane-like material was curved and stretched around a bowed aluminium structure, using tension, cantilevering, and triangular beams for suspension, and itself anchored to a primary steel structure.
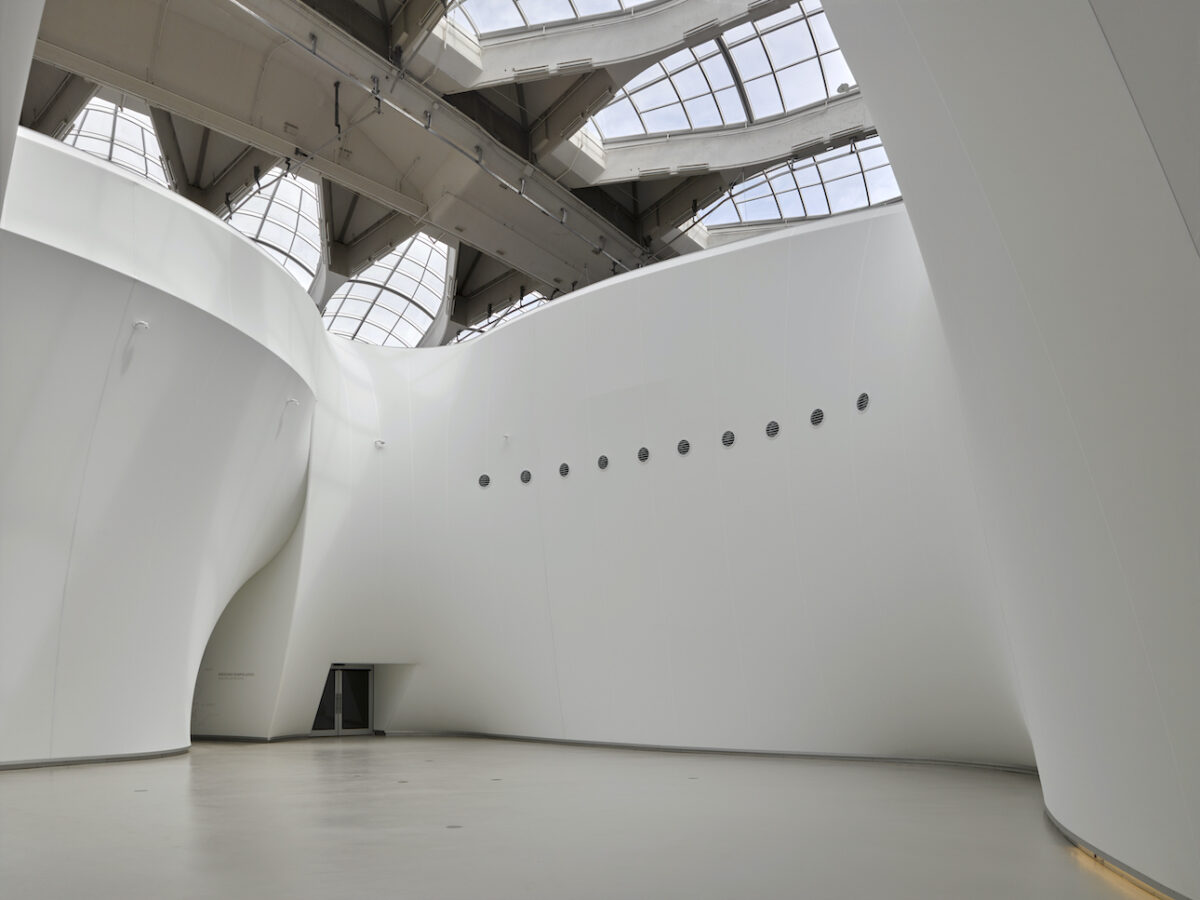
From a lobby hall, the skin funnels visitors into a 10m-long tunnel leading to the central core, from which they can access the five ecosystems. The white skin forms a kind of blank canvas to create neutral interchanges between the immersive, sensorial ecosystem exhibits.
‘It’s a very powerful tool, half a kilometre in length and rising nearly four storeys,’ says Bebawi of the skin. ‘It’s extremely emblematic of the space, and the white purity beautifully highlights and contrasts the original structural concrete.’
KANVA designed new passages that frame the transition between the core and each ecosystem, acclimatising visitors to the different sensory experiences. The practice also added a new mezzanine level above the ecosystems, which offers aerial views of the various ecosystems and central core, as well as hosting interactive educational exhibits.
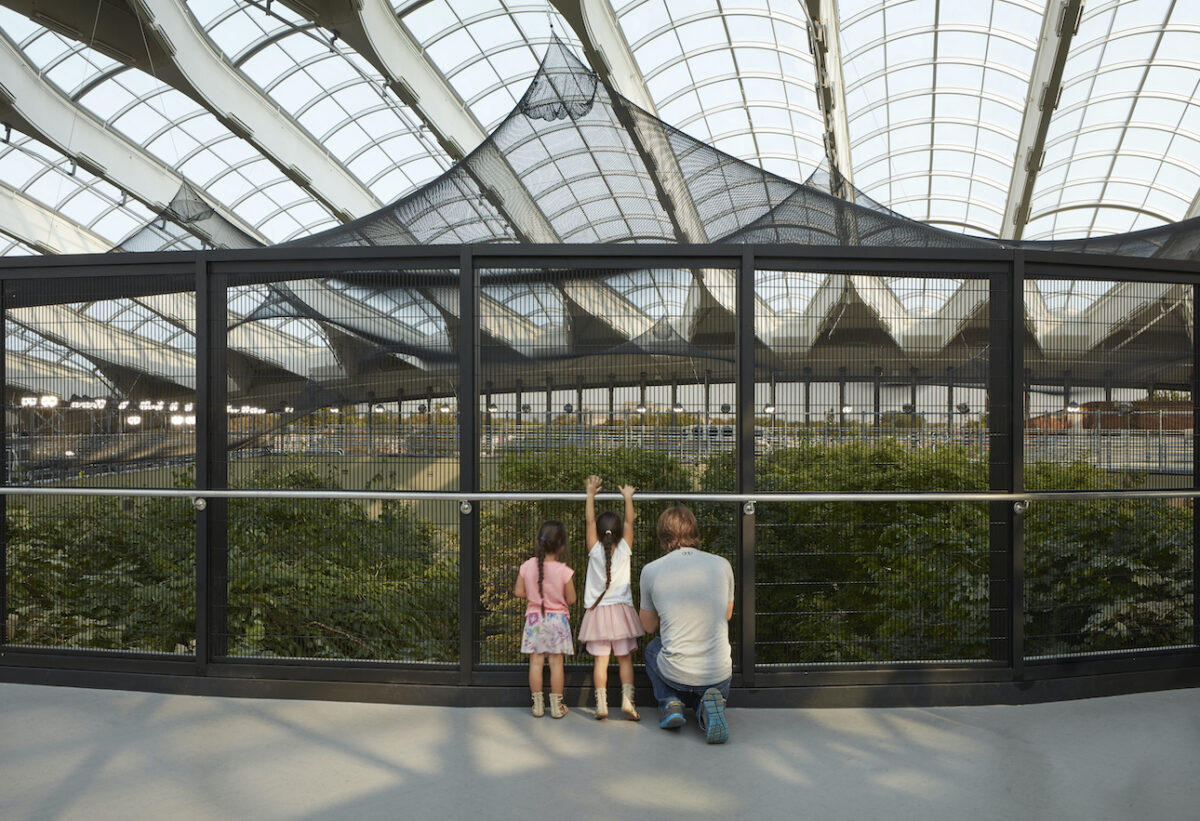
KANVA also worked to improve the environments for the Biodome’s animals. Before designing a new water basin for the facility’s resident penguins, for example, the architects spent weeks with biologists and veterinarians in order to gain insight into the species’ swimming patterns.
‘We take basic assumptions about ourselves for granted when we design for other human beings, says Bebawi, ‘but designing for an otter or a sloth requires that you re-educate yourself.’
Photography by Marc Cramer and James Brittain via v2com newswire



