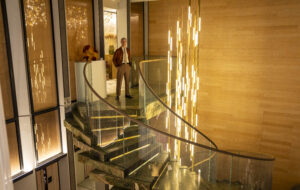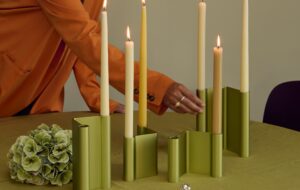|
|
||
|
The Dutch architect Koen van Velsen’s rehabilitation centre for the healthcare group Groot Klimmendaal has been ten years in the planning but the wait has paid off; it has been named Dutch building of the year and was shortlisted for the 2011 Mies van der Rohe Award. The centre offers non-residential rehabilitation services to patients who have, for the most part, just left hospital. Steven van der Heijden of the practice says that the centre aims “to put people back into the community” and with that in mind the architect has tried to “put a sense of community into the building”. Inside, offices and a restaurant are located on the lowest level, with clinical and treatment areas above that, and a top floor providing respite facilities for the families of children. In conscious reaction to the mainly dismal example set by 1960s Dutch healthcare architecture the centre lets in as much daylight as possible. The restaurant space has full-height glazing with four regular recesses in its facade and backs on to a view of the trees; the crisp white walls have cutout sections that draw the eye upwards to the top floor where skylights are set in brightly coloured panels. A standard dogleg staircase is the main means of circulation through the building but there are other ways round, too, to vary the pace of the building as well as to accommodate wheelchair users. “It’s like a small city,” says van der Heijden. “You can take a meandering or a relatively straightforward route.” This is the first completed part of a “masterplan” to rid the site of a “carpet” of one and two-storey buildings and group their functions in three bigger buildings. “The entire building,” says van der Heijden “is based on the idea that the footprint is kept to a minimum.” The centre fans out towards the top and is cantilevered over a slope at the back so that “the forest can come up to the building and grow under it”. The bronze metallic appearance of the anodised aluminium cladding creates a camouflage effect – “at different angles you see slightly different colours” – among the trees. And by keeping its roofline flat on a sloping site, the building stays beneath the level of the surrounding tree canopy. |
Image René De Wit
Words Fatema Ahmed |
|
|
||

















