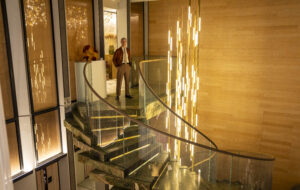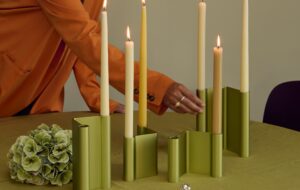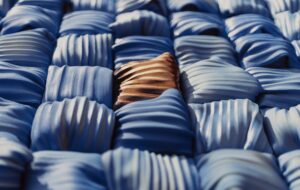Local practice B-architecten sensitively transformed the disused Station of Laeken into a multi-purpose public centre for a cultural organisation
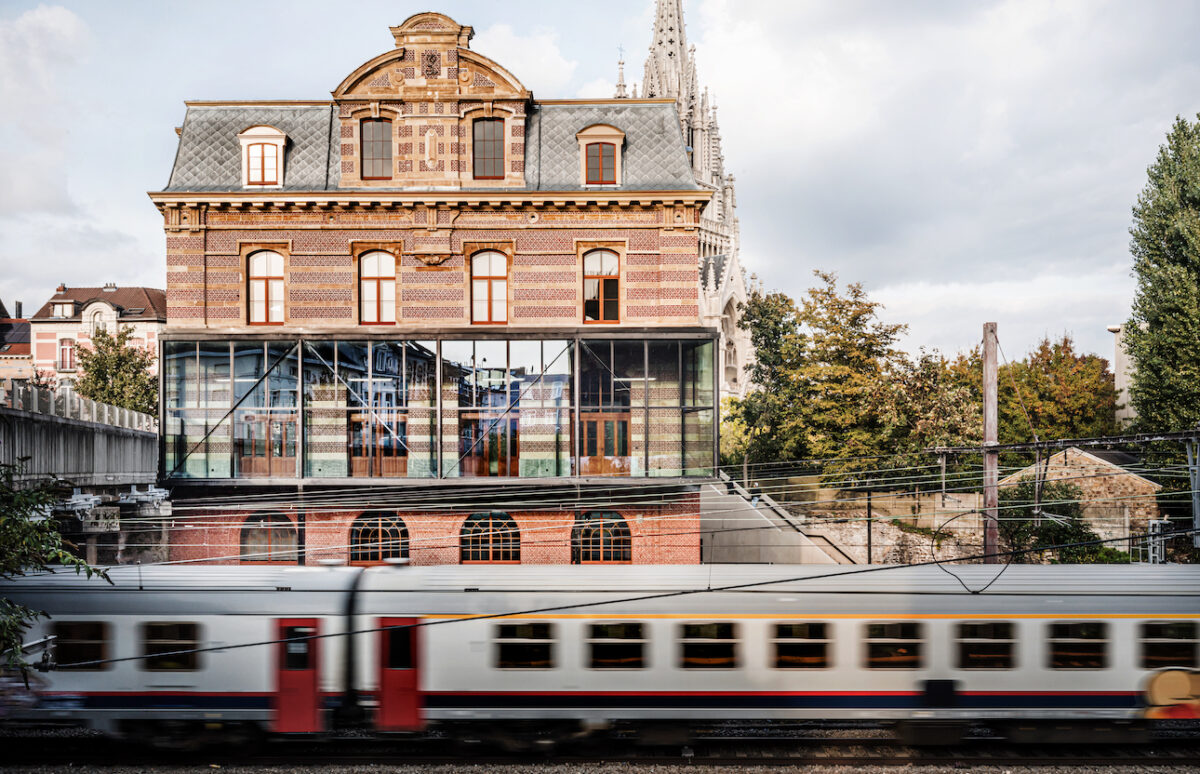
Words by Harriet Thorpe
In the Brussels suburb of Laeken, local practice B-architecten has designed a social and cultural centre in a former railway building dating back to 1878. The restoration and renovation creates a new home for Maison de la création, a non-profit organisation that hosts events, exhibitions and free space for local activities.
A stone’s throw from the Palace of Laeken – the official residence of the King of the Belgians – as well as the large neo-Gothic church of Notre-Dame de Laeken, the ornate brick station building was once a grand gateway to the prominent village of Laeken, originally accompanied by a decorative iron and glass platform bridge.
Though it is registered as a protected historical monument by the City of Brussels and owned by the National Railway Company of Belgium, when it ceased operation in 1982, it slowly fell into disrepair.
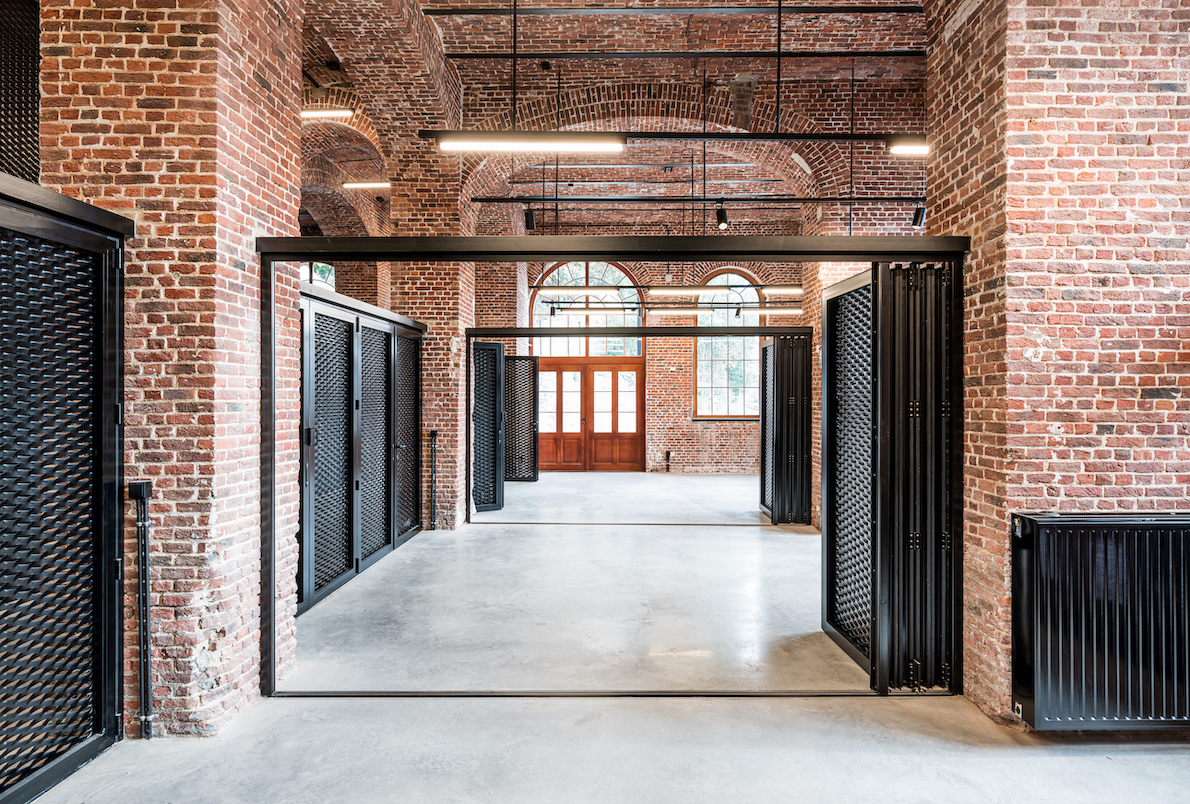
The first stage of the project therefore was to restore the building back to its former glory, a process headed up by Architectenbureau Vanhecke & Suls, a partner practice on the project. The ‘red brick’ facade was heavily cleaned and then re-painted red – when it was built, labour was cheap but materials were not, so instead of using red brick, a cheaper brick was hand-painted red.
Though the building’s interiors were not protected, B-architecten wanted to retain the original station concept where each level served a unique purpose. The lower ground floor with its high arches, formerly a storage space, became workshops, subdivided by steel mesh screens. The ground floor waiting room became the public exhibition halls and a black box theatre. The first floor, the home of the station master, became offices; and the attic, a vast empty space that revealed the timber structure of the roof, an informal social space.
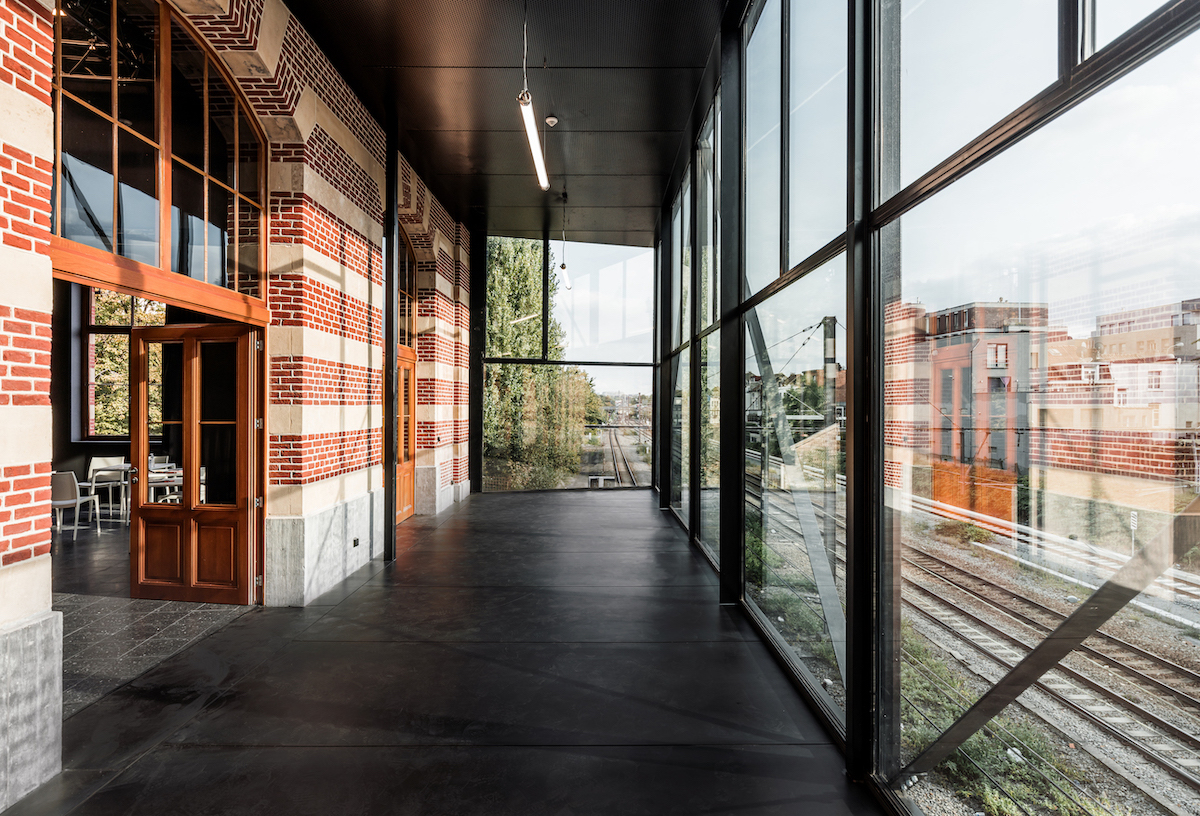
While honouring the past, there was also room to define a new contemporary identity. A glazed winter garden provides an experiential overspill that overlooks the tracks, where the trains rush by every 15 minutes. Not surprisingly, the glass also had to be extremely functional – providing an acoustic wall, safety protection and self-cleaning due to a nearby high-tension wire.
Materiality shapes the creative environment further. A simple interior scheme of durable choices includes black terrazzo floor tiles downstairs, herringbone-pattern oak flooring upstairs and dark green betonplex wood for the moveable furniture in the social attic space.
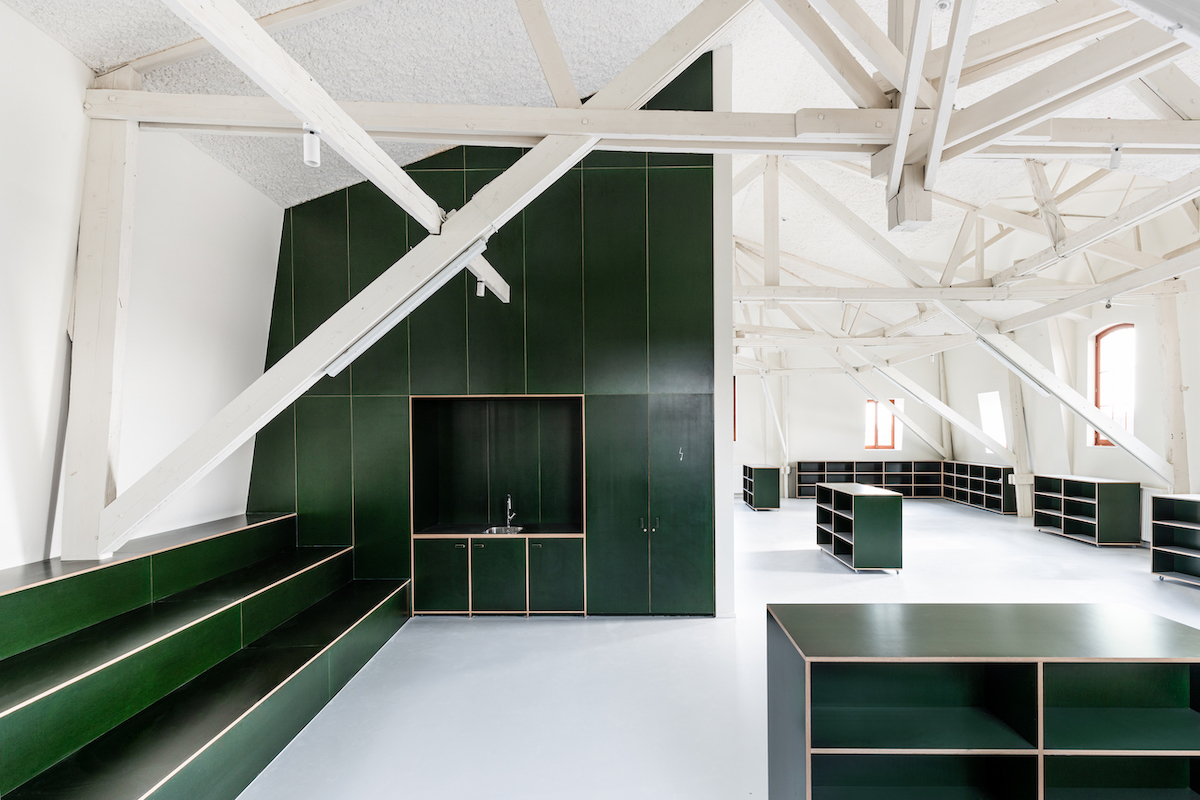
Materials were also crucial to the public space surrounding the building, enabling it to regain its civic role for the evolving neighbourhood. The architects chose strong, resilient materials such as raw concrete and heavy steel for the entrance staircase. Street lamps were also adapted, in collaboration with public lighting provider Sibelga, to shape a more industrial feel and a welcoming environment.
Photography courtesy of B-architecten


