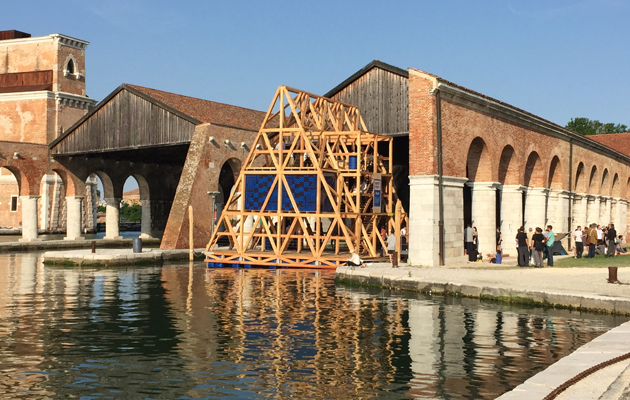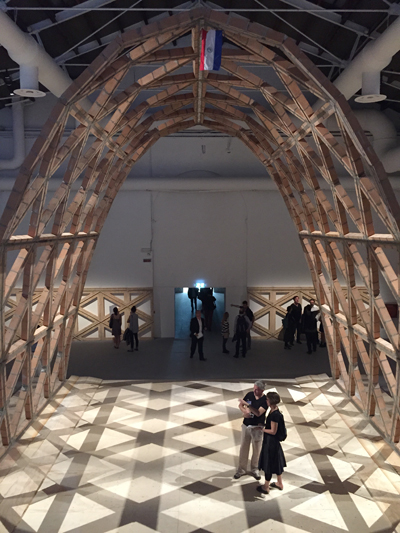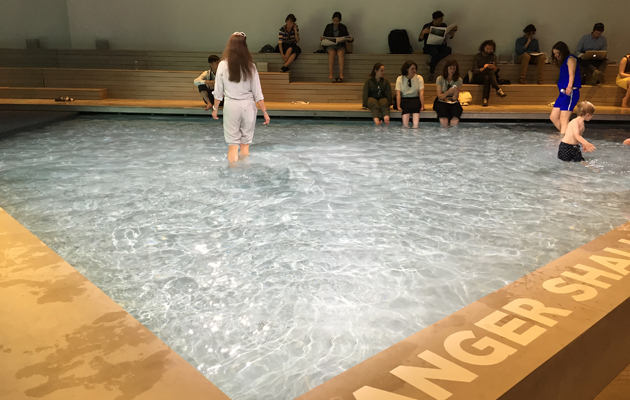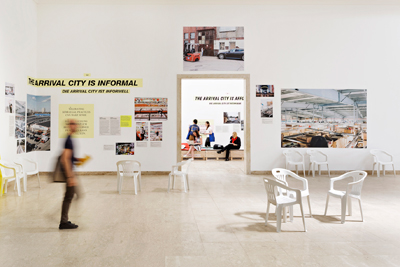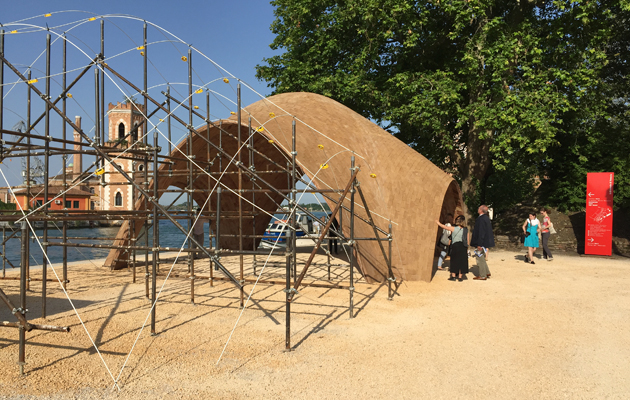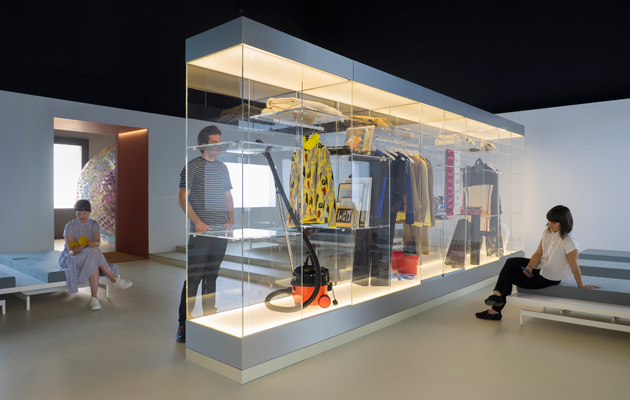|
|
||
|
Alejandro Aravena’s exhibition elevates the kind of architecture that addresses real needs, without necessarily offering many new ideas, says Peter Smisek The current edition of the Venice Architecture Biennale, Reporting from the Front, promised to demonstrate ‘what it is like to improve the quality of life while working in the margins, under tough circumstances, facing pressing challenges’. At least that was one of many battle-ready statements by curator Alejandro Aravena. The Chilean, fresh from winning the Pritzker Prize, is as well-known for his DIY half-houses for the dispossessed as his sublime architectural statements for Chile’s cultured elite. If the act of ‘reporting’ sounds too passive – perhaps more fitting for a journalist striving for impartiality than an impassioned humanitarian – Aravena added that the participants’ reports should be more than ‘chronicles of a passive witness’; that, instead, they should showcase the practices of those who ‘walk the talk’.
Paraguayan firm Gabinete de Arquitectura’s enormous brick arch built by unskilled labour won the Golden Lion for the best exhibition Good intentions aside, Aravena has selected a relatively diverse set of architecture practices to display their work at the Biennale’s Central Pavilion in the Giardini and the halls of the Arsenale, while national exhibitors completed the picture in both locations. Unlike the last edition in 2014 – curated by Rem Koolhaas – the tone is fairly consistent across the whole, which proves to be slightly more tedious than expected. Some of the exhibitors, whether individual practices or nations, seem too eager to show their dedication to research and rigour, only to end up with what essentially amounts to their catalogues being dissected and stuck onto the walls (I’m looking at you, Hungary). While this might work for a solo exhibition in a museum, where visitors might have a few hours to read the small print, it should be considered a cardinal sin at the Biennale, which aims to bring together as many participants and provide as broad an overview as possible. |
Words Peter Smisek
Above: NLÉ’s Makoko Floating School |
|
|
||
|
Australia’s wade-able pool installation reduces what could have been a meaningful discussion of sustainability, urban sprawl and water consumption into a one-liner about the good life down-under |
||
|
Granted, some exhibitors tread this balance carefully. The Korean pavilion, despite a potential information overload, is packed full of models that demonstrate the consequences of tight building regulations on urban residential architecture in Seoul. Meanwhile, Germany’s deliciously self-congratulatory display of bold headlines, models, photographs and carefully selected statistics gives an overview of how immigrants can appropriate spaces within the country’s urban centres. In the Arsenale, Cologne-based practice BeL has pulled off a similar feat with its Neubau installation: a massive blue foam model demonstrates the architect’s obsession with volume housebuilding (and their own, adaptable models) and charts its evolution on large banners hanging alongside. One could linger, and read everything, but even a cursory glance is enough to grasp the point. If being concise proved to be a problem for some, so did finding a front to report from, especially among the relatively well-off Western European nations, and slightly rarefied architectural firms that are not necessarily known for their philanthropic efforts. The worst offender is Switzerland, whose inhabitants – if the exhibition is any guide – are suffering from a chronic lack of scalable models of giant popcorn. Visitors are encouraged to climb into mirror-filled hollows inside a giant white structure and contemplate their encounter with digitally fabricated space. The Nordic pavilion’s theme: “In Therapy” comprises a compendium of tasteful Scandi projects – in which the architects, of course, consider human scale, materiality, sustainability and social interaction – but rings hollow when you recline on one of the provided divans and realise that this kind of therapy is stereotypically associated with the wealthy and their ‘problems’. One wonders whether the irony was deliberate.
Germany’s display gives an overview of how immigrants can appropriate spaces within its urban centres Russia seems intent on propagandising the rehabilitation of Stalinist urbanism in Moscow’s V.D.N.H. quarter – decoupling its grand urbanism from its politics, all the while enthusiastically displaying ornate Socialist-Realist trinkets and statues, which adorn the buildings. It is hard not to draw parallels with the imperious mood in Russia today. Paranoia aside, the almost ceremonial procession through the pavilion, which ends on a rather clinical and undoubtedly purposely reassuring documentation room (of architectural plans, not of political prisoners who died realising the regime’s megalomaniacal ambitions), is extremely seductive. Australia is another strong contestant for the propaganda prize with its non-threatening wade-able pool installation, which reduces what could have been a more meaningful discussion of sustainability, urban sprawl and water consumption into a one-liner about the good life down-under. To be fair, the pavilion’s catalogue (which is available at a price, of course) does tackle these issues, but it would have been nice to have a more immediate discussion there and then. Some practices, such as Pezo Von Ellrichshausen, Jean Nouvel and Aires Mateus seem to argue for enriched human experience and “beauty” (whatever that might mean). Thankfully, their displays are straightforward enough to delight rather than irritate. |
||
|
The Norman Foster Foundation hopes that every small town in Africa will have its own droneport by 2030 |
||
|
The Netherlands manages to avoid the pitfalls of indulgent self-reflection by looking at the country’s involvement in various UN missions across the globe. The greatest shame is that the ample pavilion misses the opportunity to properly showcase the proposed transformation of a UN camp into a future community by relegating the already small-ish model to the corner. Belgium’s front is to embrace its slapdash craftsmanship – the mixture of installation, photomontages by Filip Dujardin and real-life examples, with minimal text makes you wish that this excellent curatorial effort was directed at some of the more pressing issues that are presented in a less attractive manner elsewhere. The British Pavilion – curated and designed by Shumi Bose, Jack Self and Finn Williams – presented not one, but five visions of new models of living. But only the entrance hall, which displays the ideas of the curators themselves, makes immediate impact – and the issues raised here are difficult to discern in the rest of the pavilion. Large-scale installations – or at least a selection of a few, well-chosen models and artefacts – seem to be the best way to exhibit at the event. Whether it’s the Norman Foster Foundation’s droneport at the tail end of the Arsenale, or the V&A’s more scholarly look at copying and deployment of models in architectural and artistic preservation, these efforts truly communicate to the broad audience. It is no coincidence that the winner of the Golden Lion for the best exhibition, Paraguayan firm Gabinete de Arquitectura, filled the largest room of the Central Pavilion with its enormous brick arch built by unqualified labour. And that NLÉ won a Silver Lion for its scaled down model of its Makoko Floating School in Lagos, moored in the Arsenale basin. Is this year’s Biennale the place to see the most cutting edge architecture? Probably not: most of what is on display is either well-known, small-scale, relatively easy to grasp, or all three. But it does confirm in a very explicit way what the last architecture Biennale implied only occasionally: that architecture can be part of a sustained effort to improve the lives of people, whether impoverished or wealthy. |
||
|
The most successful element of the British pavilion is the room that displays the ideas of the curators themselves |
||

