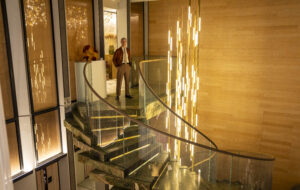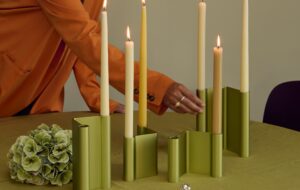![]() The Bernat Klein Studio by Peter Womersley is in the Buildings at Risk Register. Photo: Jonathan Oldenbuck
The Bernat Klein Studio by Peter Womersley is in the Buildings at Risk Register. Photo: Jonathan Oldenbuck
Peter Womersley’s second commission for the celebrated textile designer is arguably his masterpiece – expressing the ruggedness of the Scottish Borders and subverting it at the same time, writes Tim Abrahams
Bernat Klein deployed his cosmopolitanism carefully. Born in Serbia, schooled in Czechoslovakia and Israel, he was living in Cairo by the end of the Second World War. He spoke five languages by then and got a job for British intelligence listening to the radio and writing down anything of note. Despite the interesting times he was living in, Klein found little to remark on and never made it as an intelligence officer. The exotic weft of his early years did prove useful later though. Klein had learned to weave at art school in Jerusalem and after he had studied in Leeds he moved to Scotland to work in the then-booming textile industry. A quietly driven figure, obsessed with the possibility of colour, he deployed his exoticism in conscious fashion, revolutionising the dowdy tweed industry of the Scottish Borders. In 1962, Coco Chanel used Klein’s mohair tweed in her spring collection.
Klein’s earliest architectural commission to Peter Womersley, completed in 1957, was in the first flush of his success and what was produced was consciously alien. In an area dominated architecturally by the rustic-faced sandstone buildings of sheep farms and red-bricked mills, Womersley’s house was an Eames-esque case study rural bungalow in 8ft modules, within the footprint of which he created courtyards and a carport. Still very much loved and lived in, it is wood-framed and clad with exotic hardwoods like idigbo and obeche: wilfully exotic. Like Klein, Womersley was an incomer to the Borders: a man who possibly found it harder to integrate as an Englishman than Klein, who was a citizen of everywhere. Nevertheless, his architecture would, as he mastered concrete, begin to play with the robust vernacular of the area, while never aping it.
Vying with the main stand of Gala Fairydean football club for the accolade of Womersley’s masterpiece is Klein’s design studio near the house. It was completed in 1973, once the textile designer had left his own company to start out on his own again. It is both an expression of the rugged qualities of the Borders and a subversion of them. Two floors of open studio space are suspended from a single core which contains toilets and stairs. From the narrow western and eastern elevation, the building is almost transparent apart from the brick-clad core. From the southern elevation, the building is more solid thanks to the concrete balustrade with vertical formwork, on both the first-floor terrace and the roof terrace above. From the north, one glides into the first floor of the building over a bridge, a feature that one suspects drove the basic structural concept in which the floors are largely cantilevered off the core, bridging out into the landscape beyond.
There is invariably in Womersley’s work a simple poetic idea to the structure that is carried out in an almost ruthless fashion. Yes, there is vertical bracing at the Klein studio, which picks up by the vertical formwork of the concrete balustrades, but it is the building-as-bridge concept that makes the studio such an amazing structure and one that will hopefully find a purpose (it lies empty and dilapidated today). There is, of course, none of the colour of Klein’s astonishing fabrics. Yet if you look closely at a cloth like the Brazil Houndstooth, you can see a woven grid of gimped wool and space-dyed brushed mohair yarn. If you move it in the light you can glimpse the lines of light and dark pink, green, orange and yellow. Walk around the studio and through the suspended glass box, and the subtle changing hues of the forest on the bank of Ettrick Water are revealed. In the designer’s eye, the worlds of Christian Dior and Selkirk are a continuity.
It was this rather pragmatic refusal to treat the provincial as secondary that made Womersley so special. He was indeed something of a romantic figure in the Borders at the time, gadding about in his Jaguar but, so the story goes, even this was given to him in lieu of payment by a local contractor. He made the best of everything. Even though Gala Fairydean played in the semi-professional East of Scotland Football League, in a town that placed rugby above all else, Womersley gave it a stand, engineered by Ove Arup, that is structurally brilliant. The wedge-shaped stand and cantilevered canopy are supported by four sculptural V-sectioned vertical fins: a structure which, like the studio, has poise and balance. Certainly, his buildings each possess a unique style.
Womersley expounded little about his work in person or in print but each of his buildings is a miniature manifesto: a clear statement about the potential of structure to achieve specific goals, in specific places. In recognising the very literal ends of his work, he opened up huge potential for his buildings, which still make each space in which they sit special.
















