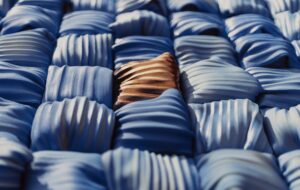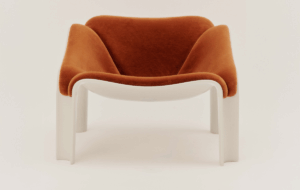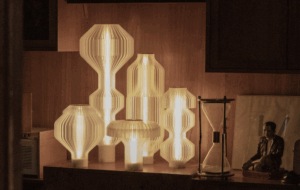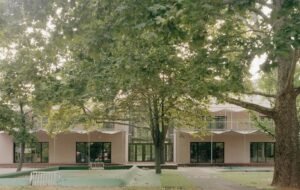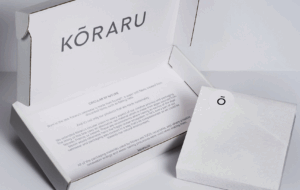

words Kieran Long
When Jean Nouvel won the competition to extend the Reina Sofia museum of modern art in Madrid, he realised that this was not an institution that needed iconic architecture to make up for a weak collection.
It contains the finest 20th-century collection of art in Spain, and one of the strongest in Europe. The Spanish capital just needed to take its place in the global race to attract cultural tourists, and today this involves major building projects. The Prado is currently being extended by Spanish architect Rafael Moneo, and Álvaro Siza is still fighting to build his scheme to improve the streetscape of the so-called Golden Triangle of museums in central Madrid.
Nouvel’s Reina Sofia extension consists of three new buildings arranged around a triangular courtyard, and the whole complex is covered with what the French architect describes as a “unifying wing”: a new, bright red canopy. It is an urban gesture that reminds me overwhelmingly of Potsdamer Platz in Berlin, a series of covered semi-public spaces (that are completely closed at night, of course) for tourists to mill about it in.
The Reina Sofia museum is an august but relatively young institution. It was opened in 1986, occupying the austere San Carlos Hospital building, designed by Italian architect Francesco Sabatini in the 18th century. Sabatini’s hospital had been threatened with demolition after being decommissioned in 1965, but was later declared a historic monument. In 1977 it was proposed that the building become Madrid’s museum of modern art, and renovations were carried out in the Eighties by architect Antonio Fernández Alba to make the building suitable for displaying the world-class collection. The most visible external modifications to the original building were the three glazed towers, designed in collaboration with British architect Ian Ritchie, which provide Pompidou-like views across the city, as well as the vertical circulation between four exhibition floors. Reina Sofia now forms the the third corner of the Golden Triangle, along with the Prado and Thyssen-Bornemisza museums.
The permanent collection of the Reina Sofia (the highlight of which is Pablo Picasso’s anti-war masterpiece Guernica, painted in 1937) still resides in the Sabatini building, and Nouvel’s addition provides the peripheral functions that characterise modern museum buildings. The most formally expressive element is the bright red, curved form of the new 500-seat auditorium which forms the western facade of the new complex. Underneath this red hull is a bar and restaurant, which looks out onto the courtyard. The other two new buildings include a glass-and-steel structure to the north, containing three floors of flexible temporary exhibition space, and a similar building to the south that contains a library, a bookshop and meeting rooms. All three elements have a number of terraces at high level, some of which are open to the public, others to employees of the gallery or for functions.
While this building may not be as iconic as a Guggenheim Bilbao or Centre Pompidou, the extension provides the Reina Sofia with the kind of space that seems to be essential for dealing with the cultural industries in general as much as with the maintenance and display of artworks – think of the Turbine Hall of Tate Modern, the sloping plaza leading to the Centre Pompidou, the cavernous atrium of Guggenheim Bilbao or the Great Court of the British Museum.
As artist Andrea Fraser puts it in her new book about museums, these spaces function as places of decompression for the visitor. Contemporary museum architecture has moved away from a linear arrangement of artworks towards a situation where the museum is arranged around segments of the collection, experienced as discrete sections and punctuated with the visitor being jettisoned into a communal space at regular intervals.
Nouvel’s creation doesn’t quite work like this – the original Reina Sofia building was already arranged around a generous central garden courtyard – but the space is in a similar spirit to the examples above. However, with its covered square, the project seems to have a more urban implication than just making a bespoke extension of a particular institution. The building is particularly reminiscent of Richard Rogers’ Daimler Chrysler building in Berlin (completed in 2002) – a series of apparently modular steel and glass containers unified under a great oversailing roof.
Nouvel, like Rogers, is very interested indeed in public space. But he doesn’t really know what it means to make one, on this evidence. This strangely cramped triangular square is a hermetic piece of city-making – it appears to create a cultural plaza but doesn’t make connections between places in the city. It is also pretty hostile to its locale – the north facade is closed, and separated from its residential neighbours by a car park and a high fence. The west facade is even worse, looking on to a fading apartment building and corner café with a bizarre concrete rainscreen at ground level, cut through with an ugly and arbitrary glazed fissure that gives the meanest of views into the restaurant and bar. In the end it makes the museum itself feel more like a small city, but has failed to make it part of the metropolis around it.
Nouvel, though, is a much more brilliant stylist than Rogers. There are moments of sheer class in this building – the library in particular. The ground floor of this is at basement level, with a triple height space above it, and two further galleried floors above that. The bookshop is a box suspended at one end of the library, and two full-height windows make beautiful visual connections between shop and library. The bookshop’s exquisite timber linings (which recur in the restaurant) have an intimate and tactile quality that makes this feel like a cultured and dignified place rather than just the average museum retail space. It makes you wonder why it is shoehorned into the anonymous steel and glass of its exterior.
On this level of detail Nouvel’s building is generally impressive. The roof is extraordinary – a wing oversailing at the height of the entablature of the original building. In it are cut angled, trompe l’oeil skylights that bring shafts of light into the courtyard and frame James Turrell-like views of the sky. The steel frame looks dignified and refers subtly to the austere classicism of the Sabatini building. The only major disappointment is the incredibly low-key interface with the existing building. Because of the sloping site, the join occurs at the second-floor level of a glass tower in the north-east of the new addition, even though it is on the ground floor of the Sabatini building. Thus, despite the impressive courtyard entrance (where you can buy tickets to the museum), you then have to walk through a glass door, past a security checkpoint, up two flights of a galvanised steel staircase (which overlooks the car park) and then through another lobby and into the high corridors of the old building.
Madrid is one of the most extraordinary places to see art in the world, and the city is aware of its cultural assets. But this is a manufactured piece of public space that reminds you more of the now dated urbanism of Potsdamer Platz – public spaces somewhere between a mall and a piazza. The grandeur of the courtyard is belied by the low-key entry into the collection. The urban gesture is compromised by the lack of connections to the city. And the aesthetic demonstrates how little one of the biggest names in Nineties architecture knows about making genuinely civic gestures.






