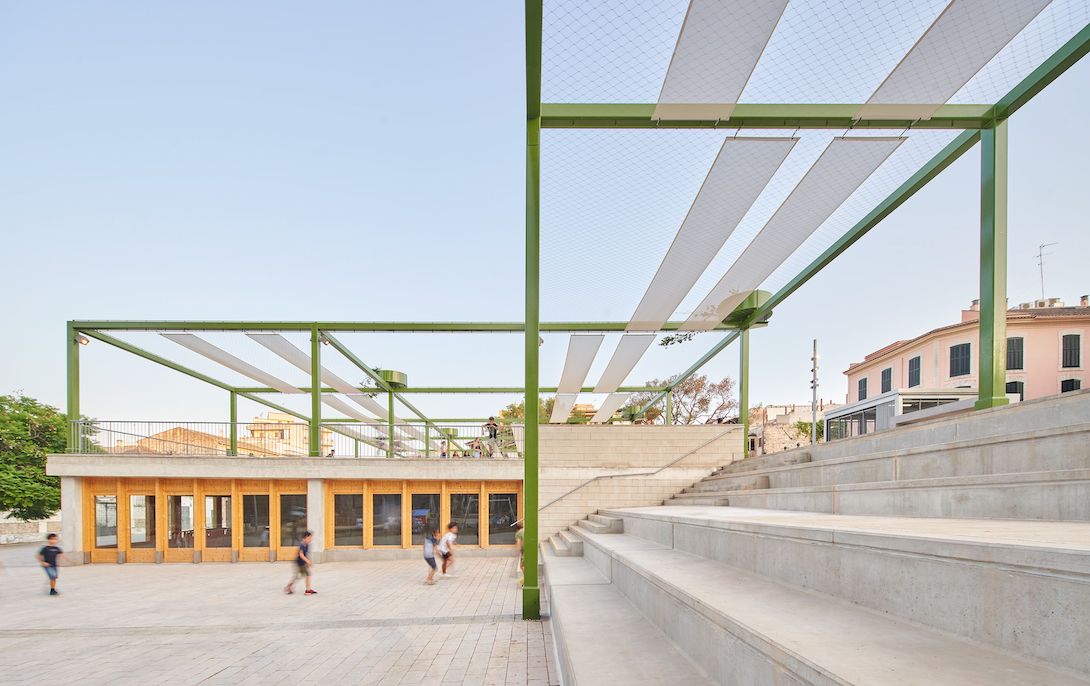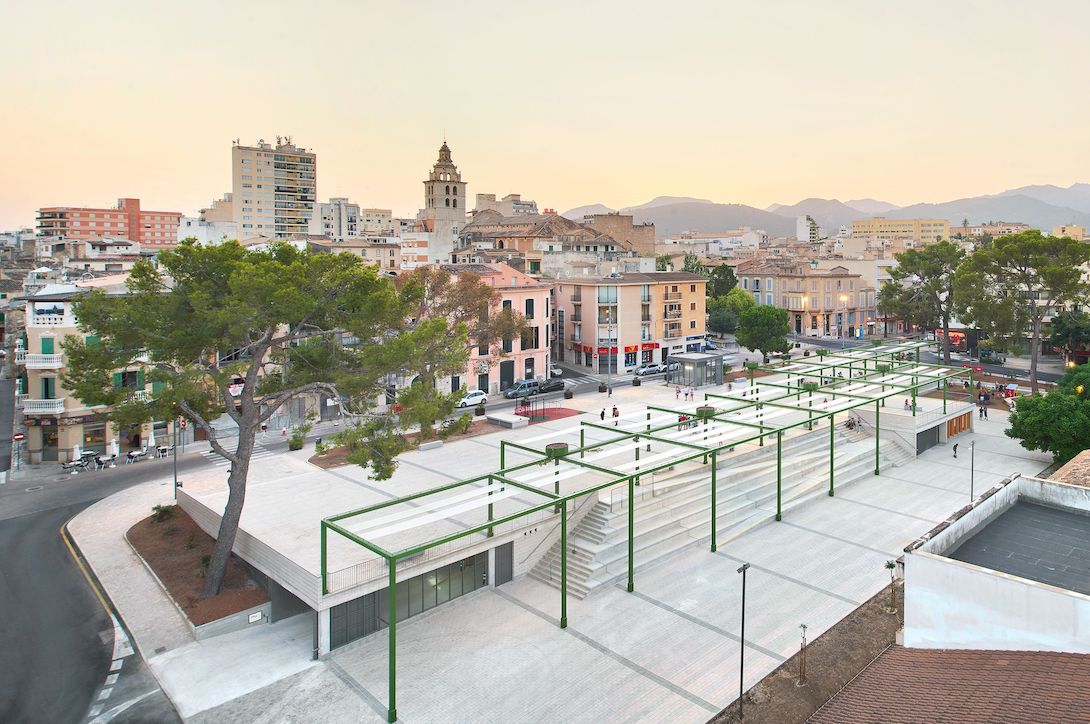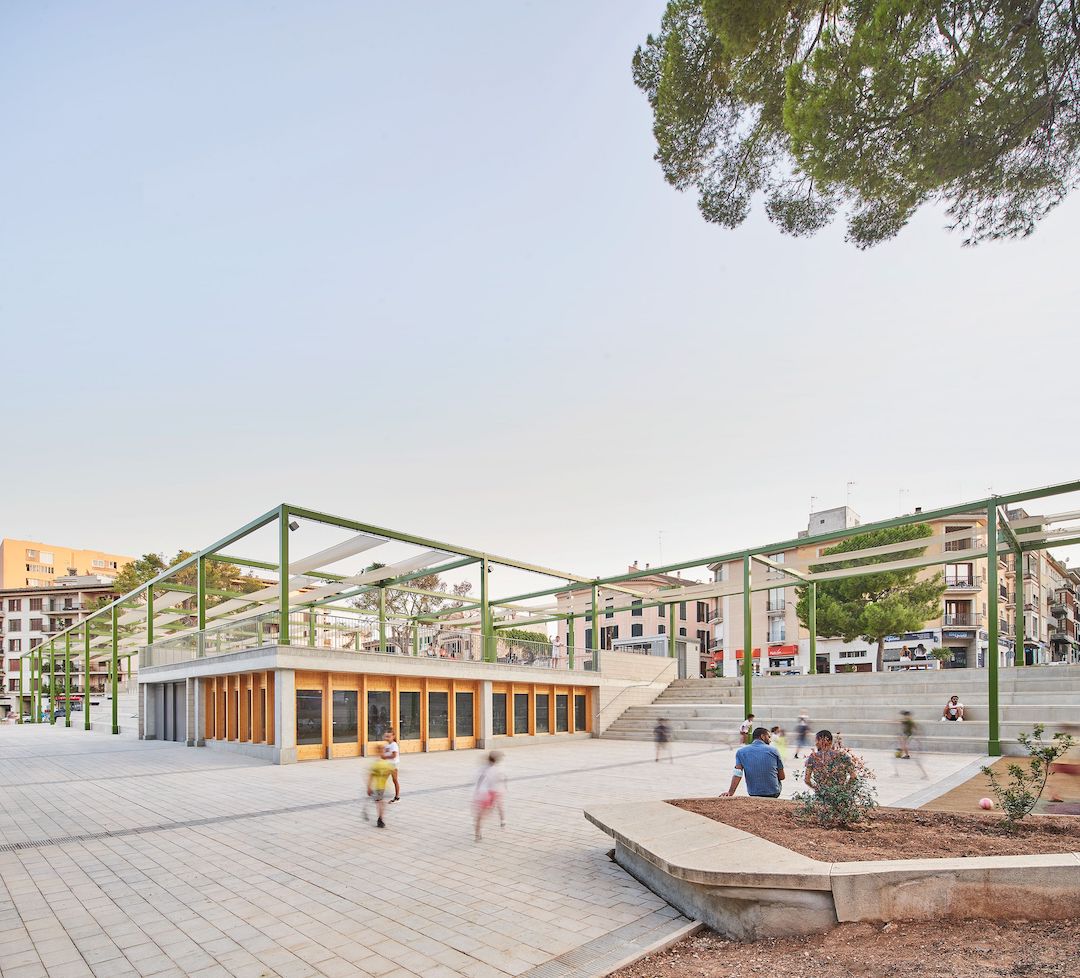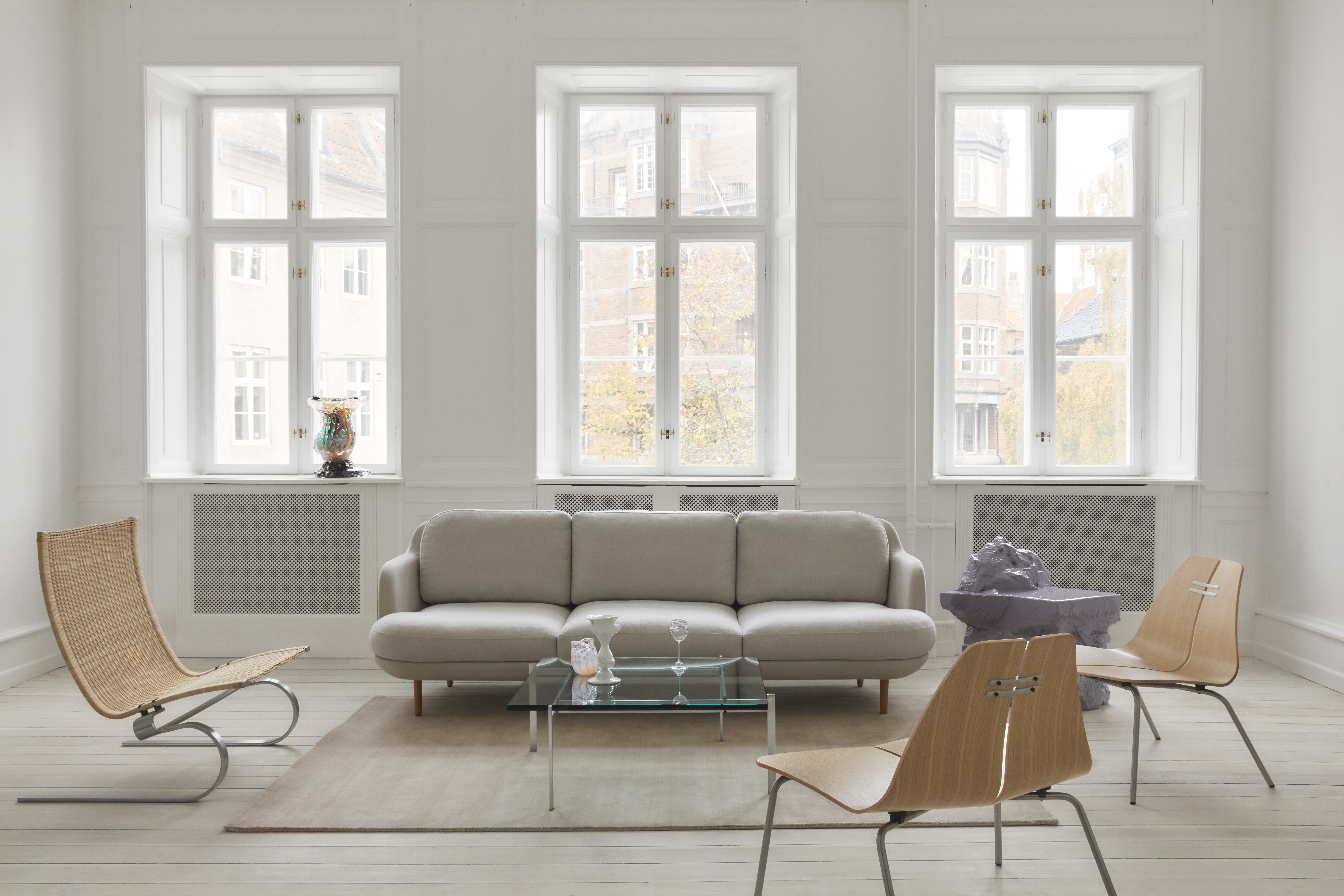Local practice Son Estudi turned an underused space above a car park in the town of Inca into an accessible, inclusive and lively plaza

Words by Francesca Perry
In the town of Inca, on the Spanish island of Mallorca, an underused public space has been transformed by local architecture practice Son Estudi. The space, Plaza Mallorca – located in the historic centre of the town – is surrounded by busy roads, but both the town council and the architects wanted to make it more accessible and inclusive of pedestrians.
The space – on a sloped site – sits above an underground car park, one storey of which protrudes above ground level, resulting in a 4m-high wall subdividing the plaza and creating a barrier for pedestrians and activities. Son Estudi’s transformation has worked hard not only to break down this barrier within the space, through the creation of a large bleacher-style staircase with embedded ramp, but also to improve connections between the plaza and the surrounding urban fabric.

The practice also introduced a striking pergola, comprised of a green-painted metal frame running the full length of the space, with strips of fabric acting as shades. The pergola structure is based on a geometric reorganisation of the plaza, using the pillars and waffle slab structure of the underground car park to set the space’s geometric logic. Son Estudi has also introduced vegetation in planters atop of the pergola, as well as new lighting to enable safe activity and use at nighttime.
‘We believe that a public space must be capable of accommodating multiple activities and situations by making maximum use of existing resources,’ explain the architects, Pau Villalonga and Gerardo Pérez. ‘By approaching the project as infrastructure, the redesign of the Plaza Mallorca transforms an existing public space and leverages its potential to endow it with new present and future capabilities.’

Photography by José Hevia
















